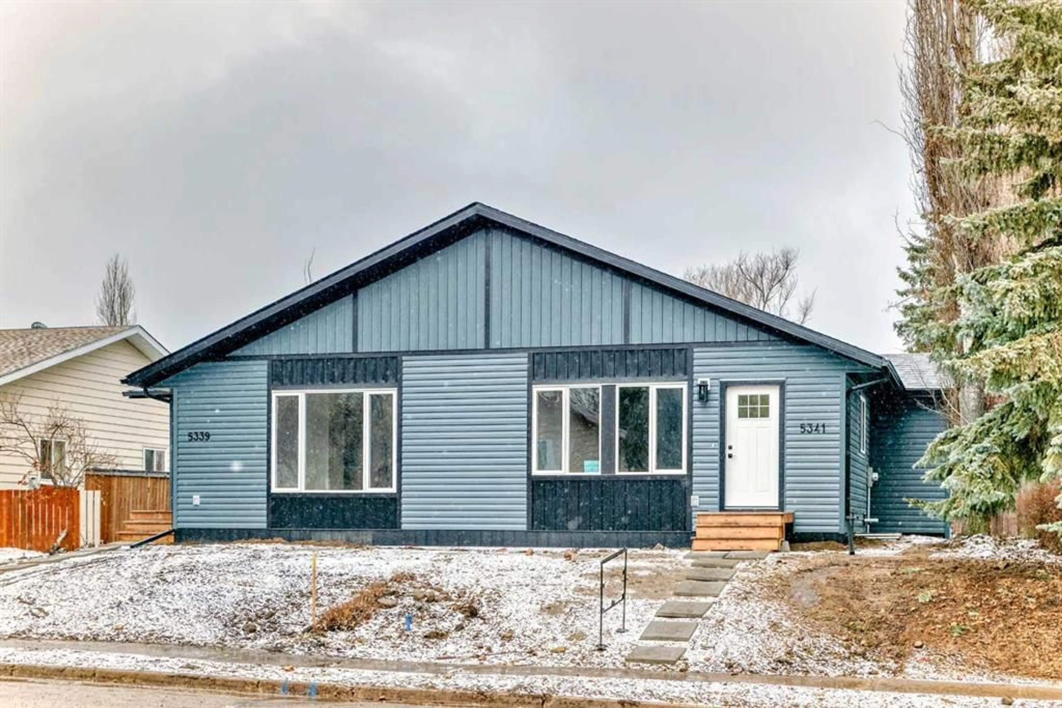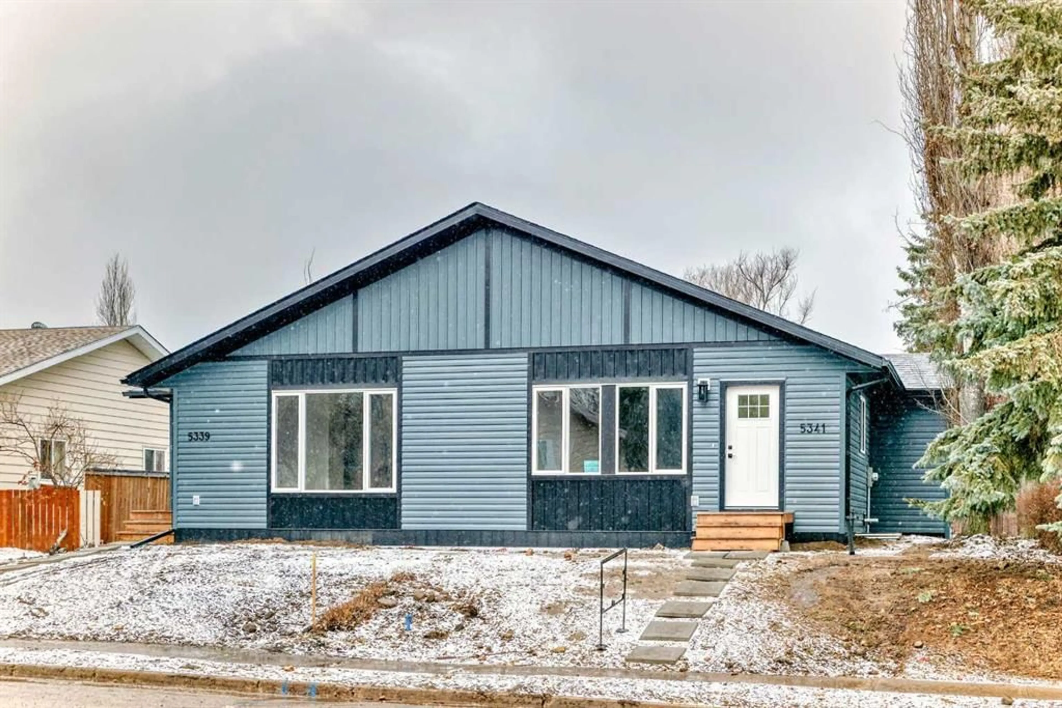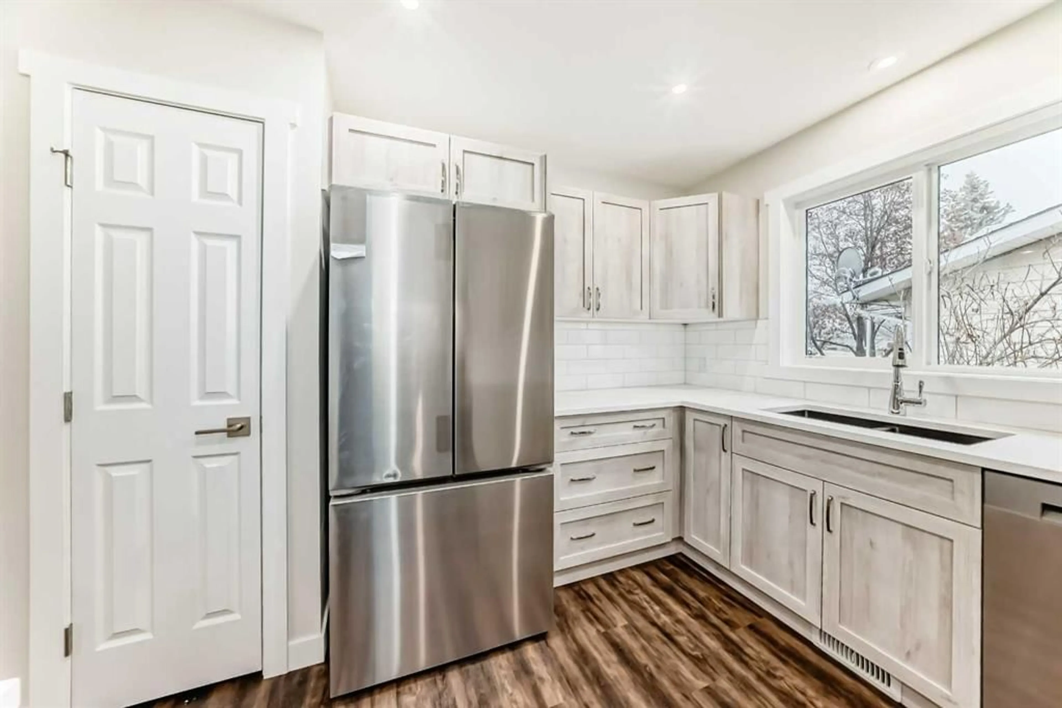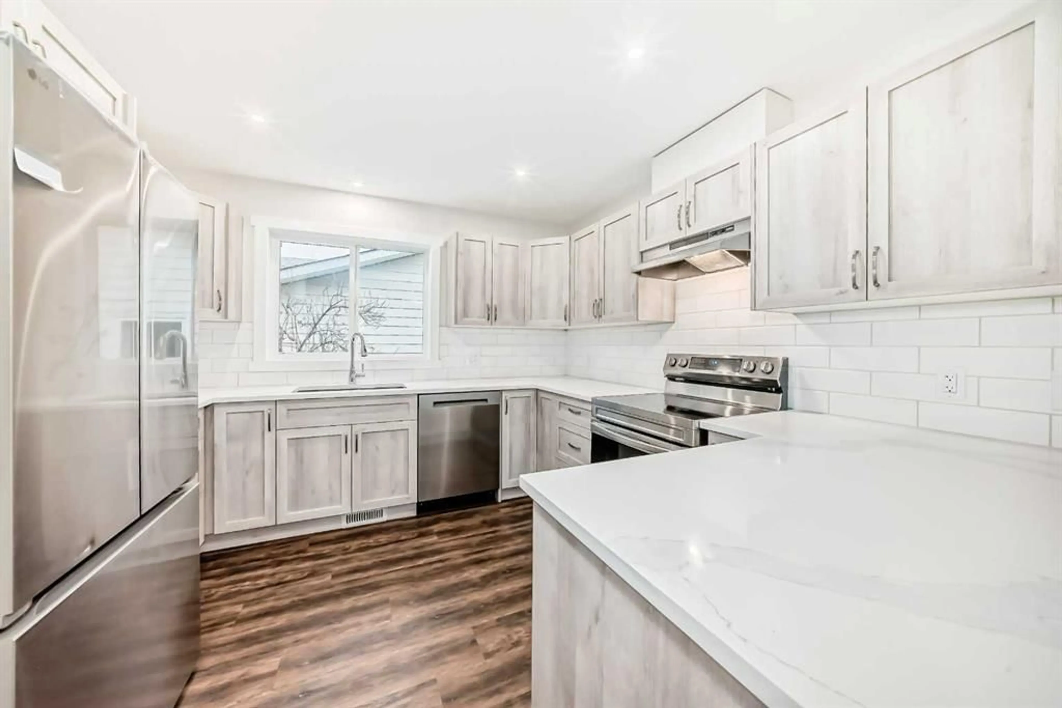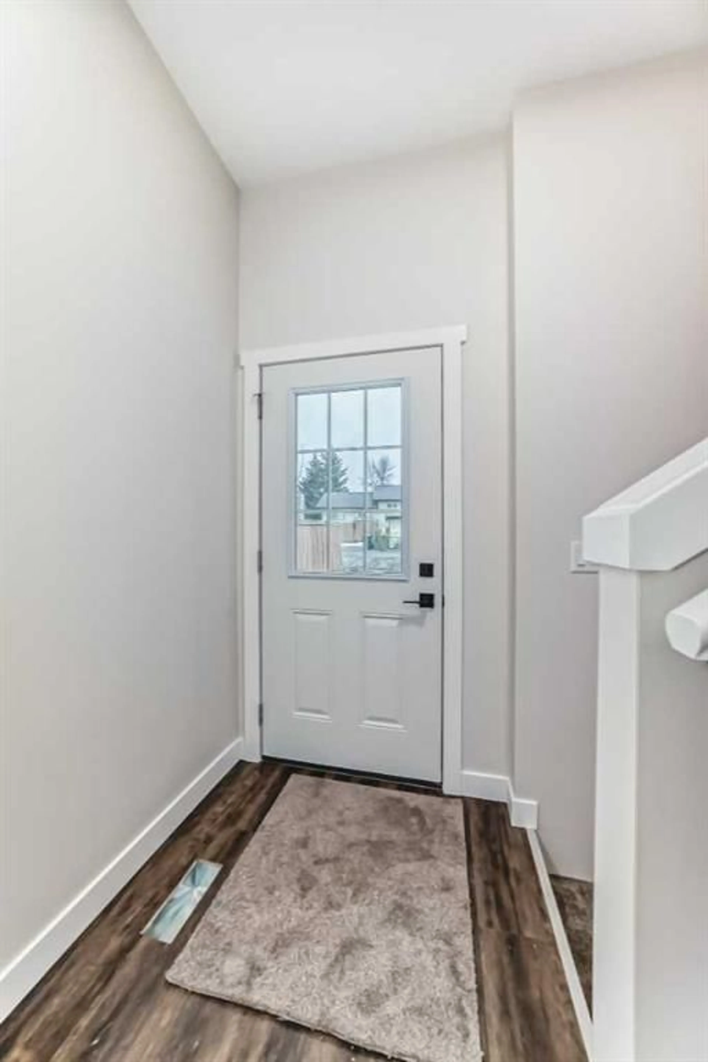5341 37 St, Innisfail, Alberta T4G1G4
Contact us about this property
Highlights
Estimated ValueThis is the price Wahi expects this property to sell for.
The calculation is powered by our Instant Home Value Estimate, which uses current market and property price trends to estimate your home’s value with a 90% accuracy rate.Not available
Price/Sqft$351/sqft
Est. Mortgage$1,503/mo
Tax Amount (2025)$1,463/yr
Days On Market31 days
Description
This charming home offers the perfect blend of comfort and convenience and is located in a great community. The kitchen features a bright and functional layout with superior cabinets by Delton, along with quartz countertops, and tile backsplash. The convenient main floor laundry is a plus. Enjoy the luxury of premium carpeting and vinyl plank in the main living areas. Walls are 2x6, 16 inches on center and R40 insulation in the attic. In- floor heating roughed in into the basement. The common wall between the units is of CIF construction (Insulated Concrete form) and goes to the rafters. This provides a superior sound barrier between the units. The exterior has vinyl board batten siding and metal smart trim around the doors and windows. The lot has a back alley access and off-street parking. In the neighborhood you will find a park, playground and an outdoor hockey rink . Backfilling, grading , seeding, and construction of a wood fence in the front and back yard will be done by a contractor in the spring weather permitting. *NOTE* fence that will be constructed is to separate the two duplex lots. Here is your chance to own a new home at a very reasonable cost. Home is under Alberta New Home Warranty.
Property Details
Interior
Features
Main Floor
Bedroom - Primary
13`9" x 10`7"Walk-In Closet
4`11" x 4`8"2pc Ensuite bath
5`5" x 4`11"Bedroom
10`8" x 10`3"Exterior
Parking
Garage spaces -
Garage type -
Total parking spaces 2
Property History
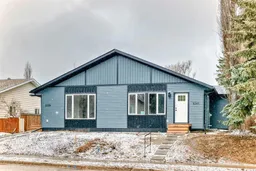 18
18
