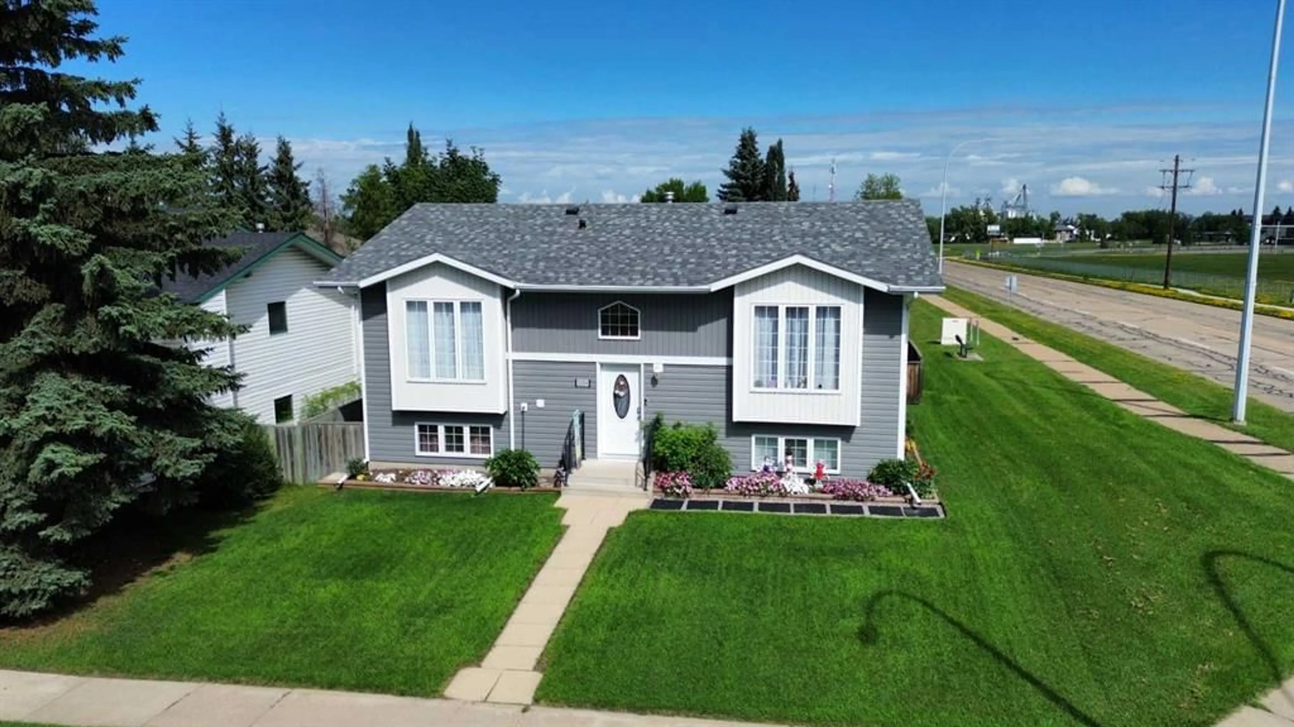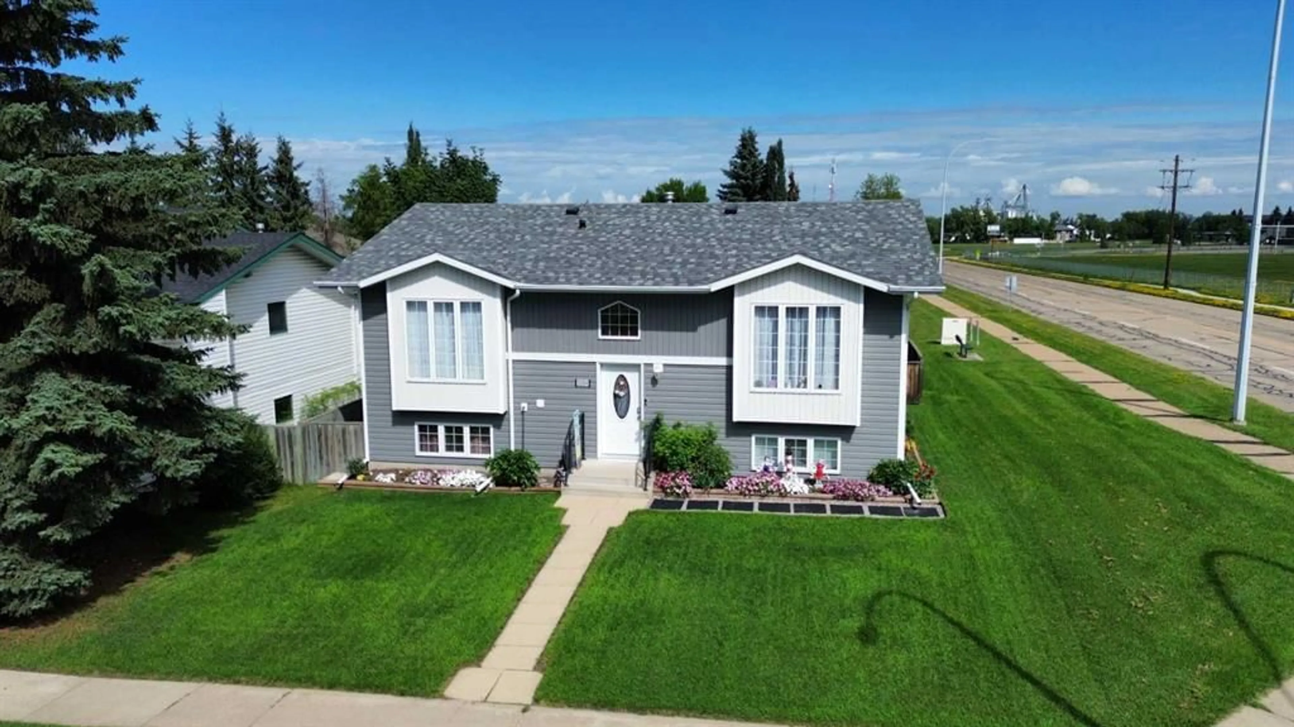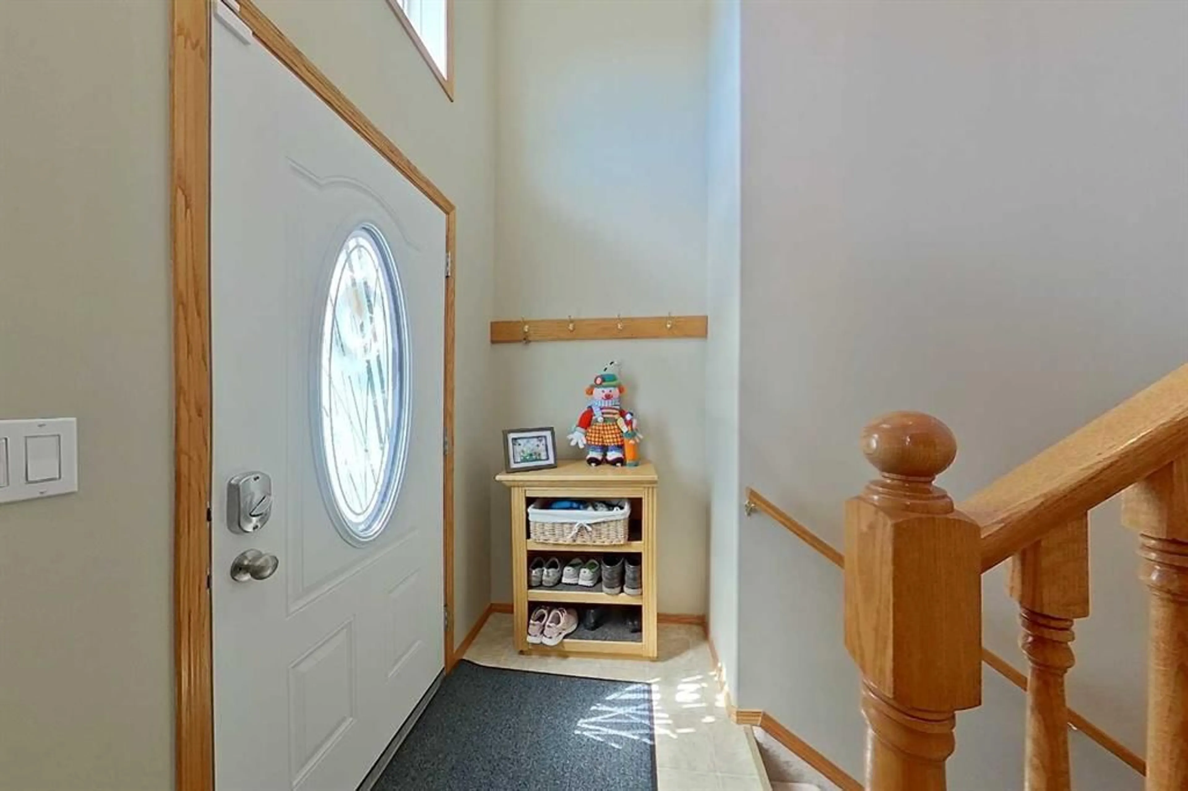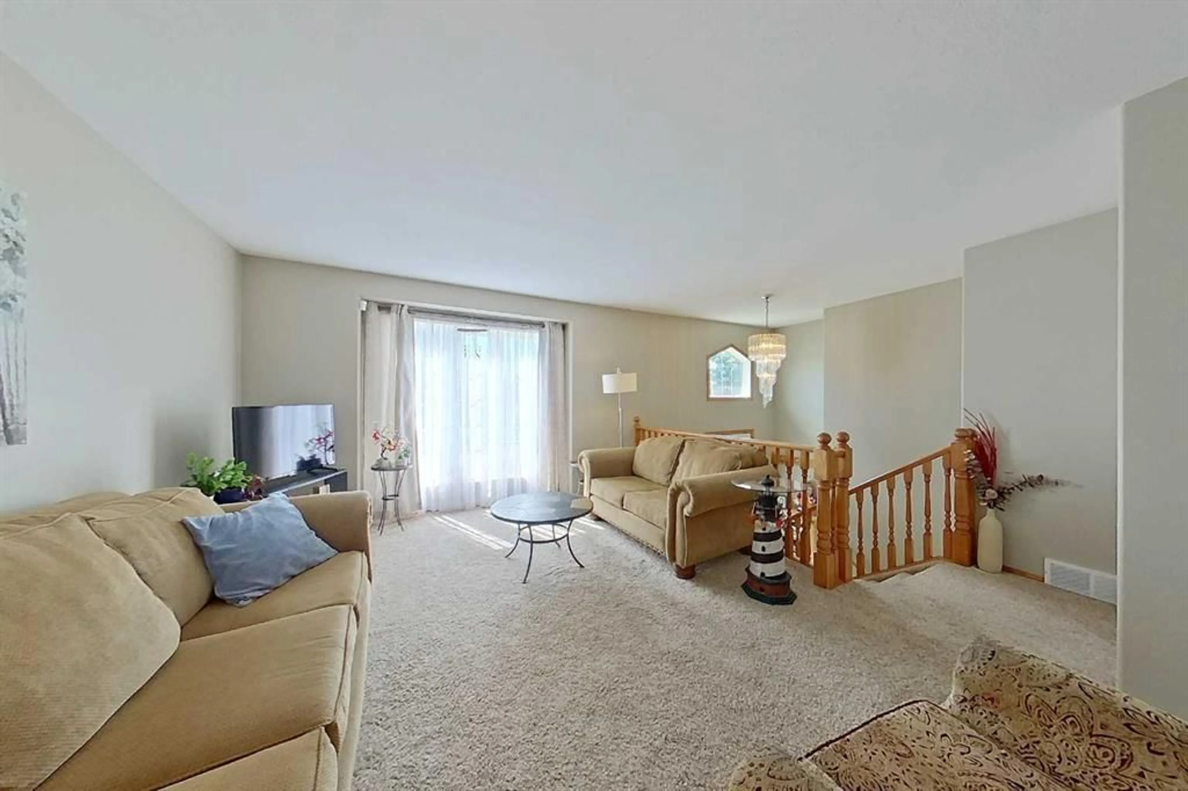5204 42 St, Innisfail, Alberta T4G 1K3
Contact us about this property
Highlights
Estimated valueThis is the price Wahi expects this property to sell for.
The calculation is powered by our Instant Home Value Estimate, which uses current market and property price trends to estimate your home’s value with a 90% accuracy rate.Not available
Price/Sqft$375/sqft
Monthly cost
Open Calculator
Description
Step inside this welcoming 4-bedroom, 3-bathroom bi-level and you’ll instantly feel at home. The main floor offers three comfortable bedrooms, including a primary suite with its own 3-piece ensuite. A full 4-piece bathroom serves the other bedrooms. The kitchen has a fresh feel with new flooring and a layout that flows right into the bright, open living room — perfect for everyday life and family time. From here, head out to the back deck and lower patio, a great setup for summer BBQs or simply enjoying your morning coffee. The basement gives you even more living space with a cozy family room, the fourth bedroom, a 3-piece bathroom, and a laundry/utility area. There’s also plenty of storage plus a partially unfinished section, ready for you to design into whatever you need — maybe a home gym, playroom, or hobby space. Outside, this home has just as much to offer. The double detached garage is perfect for keeping vehicles out of the elements, and there’s convenient RV parking right at the end of the corner alley for easy access. The backyard is spacious with two raised garden boxes for growing your own veggies or flowers, and the wiring for a hot tub is already in place if you want to add that luxury. Recent updates include a new roof and siding (2020), furnace (2019) with regular servicing, central A/C (2014), hot water tank (2017), gutter guards, and new sinks in the upstairs bathrooms. With its thoughtful updates, functional layout, and unbeatable location close to schools, arenas, and parks, this home is ready for you to move in and make it yours.
Property Details
Interior
Features
Main Floor
3pc Ensuite bath
8`11" x 5`1"4pc Bathroom
7`11" x 5`4"Bedroom
10`6" x 9`11"Bedroom
10`6" x 9`3"Exterior
Features
Parking
Garage spaces 2
Garage type -
Other parking spaces 2
Total parking spaces 4
Property History
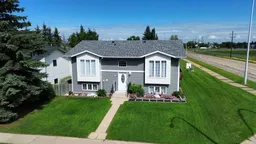 39
39
