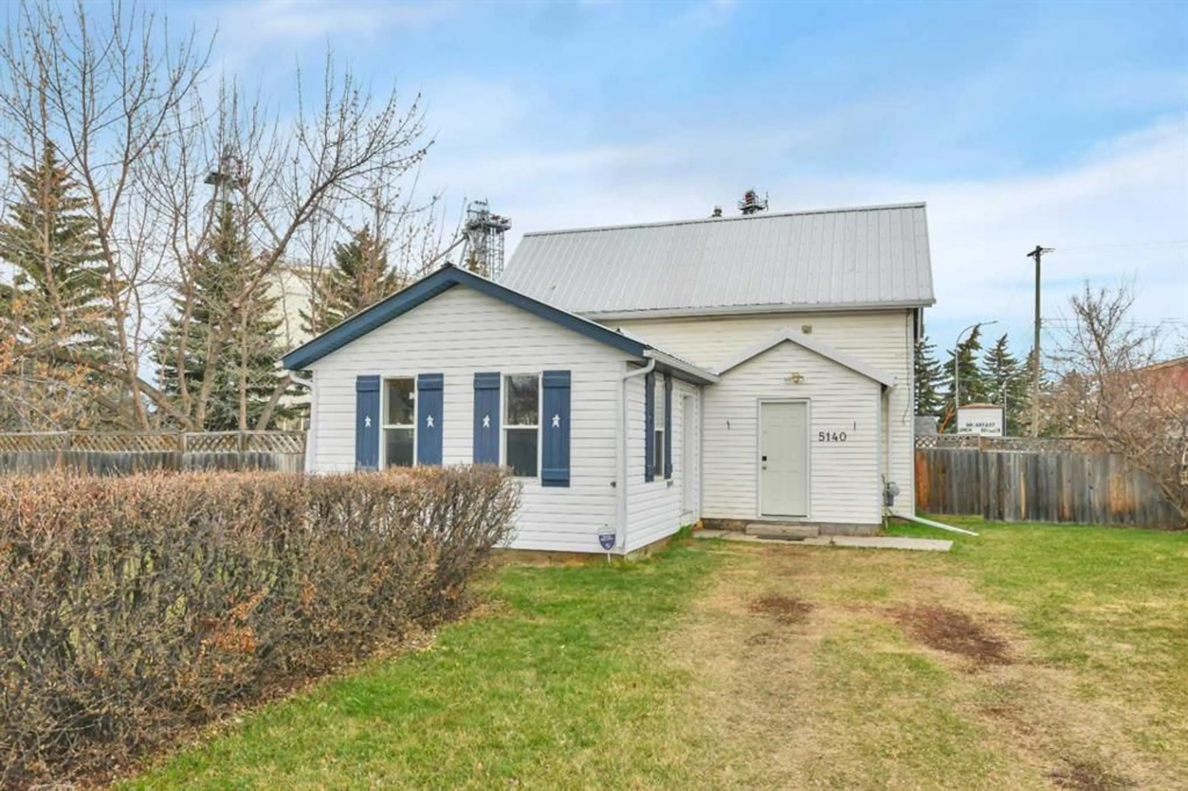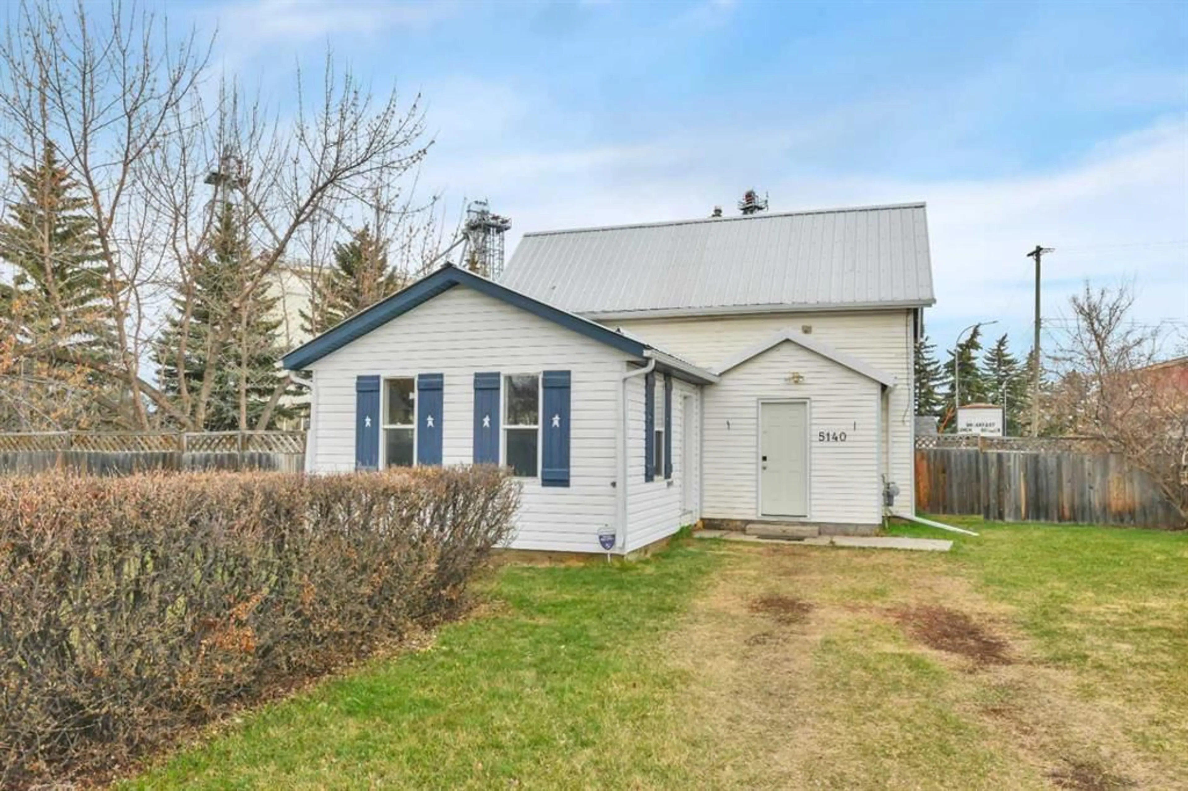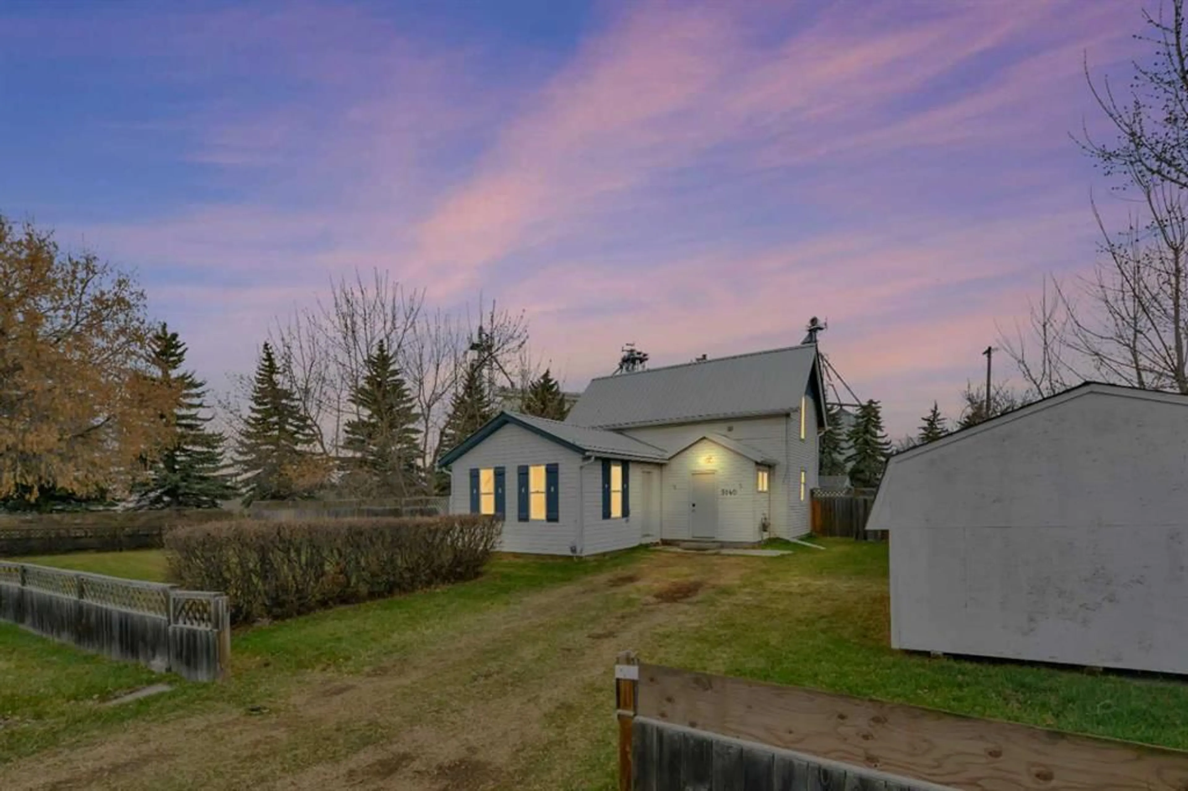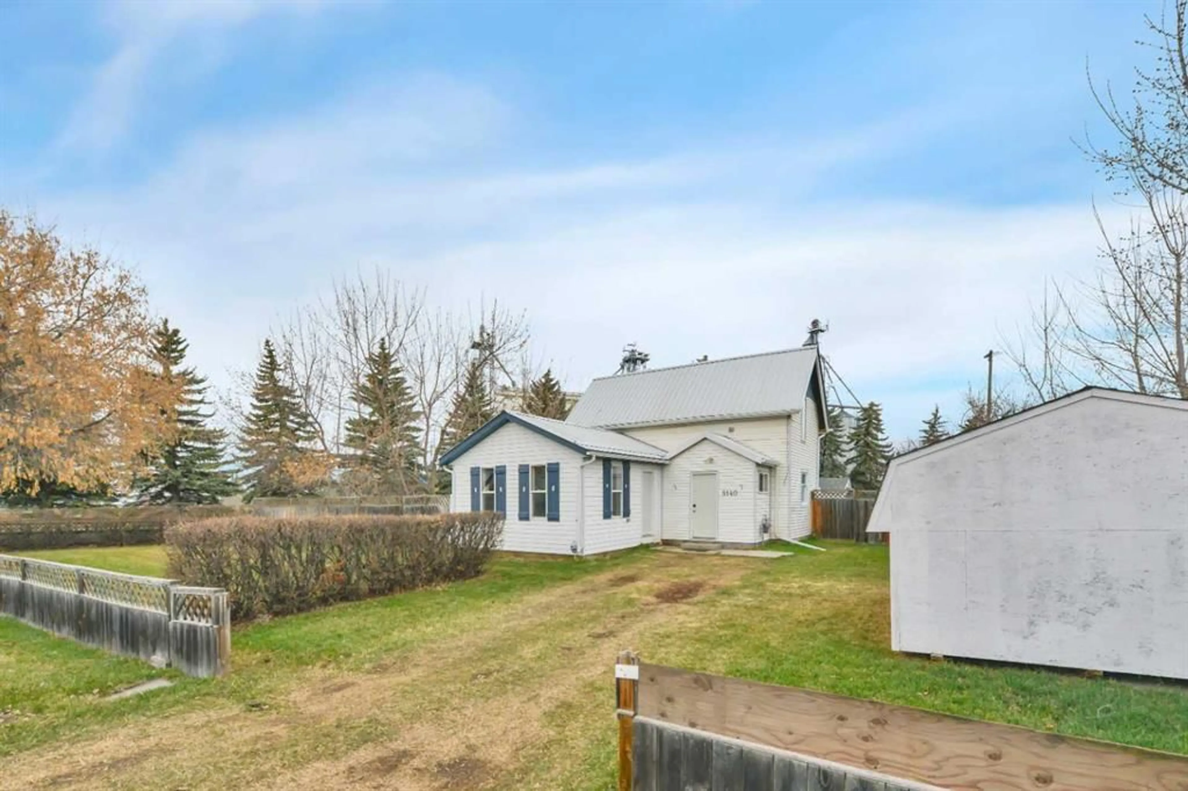5140 48 St, Innisfail, Alberta T4G 1L8
Contact us about this property
Highlights
Estimated valueThis is the price Wahi expects this property to sell for.
The calculation is powered by our Instant Home Value Estimate, which uses current market and property price trends to estimate your home’s value with a 90% accuracy rate.Not available
Price/Sqft$171/sqft
Monthly cost
Open Calculator
Description
Welcome to this lovingly updated 3-bedroom, 1-bathroom home with over 1,500 sq ft of space, bursting with charm and ready to be loved. With good bones, brand-new flooring, an updated bathroom, and new light fixtures in the main living area, this home blends comfort and character with smart updates. The home features a durable metal roof, covered west-facing patio, and all appliances included. Outside, you’ll find two storage sheds and an oversized, fully fenced yard with space to grow, relax, or expand. Zoned R3, these 2 LOTS, on one parcel, offer exciting multi-family development potential, and with services already upgraded, it's a forward-thinking investment for homeowners, investors, or developers. Located in the heart of town, a convienient walkable area, you're just minutes from downtown, shopping, schools, and the hospital—plus within walking distance to the gym, restaurants, bowling alley, billards, darts, hair salon, gas station, and post office. This home offers both lifestyle and convinient location. Highlights: 3 bedrooms / 1 full bath Over 1,500 sq ft of living space Updated bathroom Brand-new flooring New light fixtures in main living area Metal roof Covered west-facing patio All appliances included 2 storage sheds Oversized fenced yard R3 zoning – multi-family development potential Upgraded services ready for future expansion Close to hospital, downtown, schools, and shopping Walking distance to gym, restaurants, bowling, and post office Full of character – ready to be loved Affordable, full of charm, and packed with potential—this is a rare find in a walkable, well-connected neighborhood.
Property Details
Interior
Features
Second Floor
4pc Bathroom
10`7" x 6`6"Bedroom - Primary
13`3" x 13`0"Bedroom
13`3" x 13`4"Laundry
10`6" x 7`3"Exterior
Features
Parking
Garage spaces -
Garage type -
Total parking spaces 8
Property History
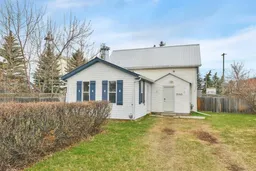 31
31
