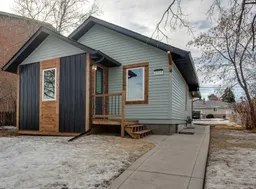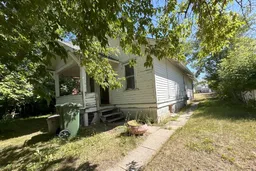This home exudes rustic modern charm and incredible curb appeal! Step inside, and you’ll feel like you’re walking into a brand-new home, thanks to extensive updates. The plumbing has been repaired and updated where needed, the electrical including service has been completely redone along with bright new windows upstairs and proper egress windows in the basement. A spacious entryway welcomes you with a striking shiplap ceiling, setting the tone for the home's stylish yet cozy aesthetic. The beautifully crafted decorative beam serves as a stunning focal point, seamlessly tying together the rustic-look baseboards and trim. Throughout the home there is new flooring in a tone that perfectly coordinates to the rest of the finishing work. The kitchen is a standout feature, boasting crisp white modern cabinetry, a stylish white tile backsplash, quartz countertops and stainless steel appliances. Modern low-profile lighting throughout. The main floor offers a cozy bedroom and a beautifully updated 4-piece bathroom. Downstairs, you'll find two additional bedrooms, a laundry area, and rough-in plumbing for an optional basement bathroom. The back entrance stairway provides access to both levels and leads into a versatile main floor space—ideal for a mudroom, small games area, or home office. With neutral paint tones, carefully selected trim, and a spacious yard, this home blends modern updates with rustic charm. PLUS, the newly built double detached garage completes the package. This home is truly one-of-a-kind, offering a perfect mix of character, warmth, and modern convenience!
Inclusions: Dishwasher,Electric Stove,Garage Control(s),Refrigerator,Washer/Dryer
 32
32



