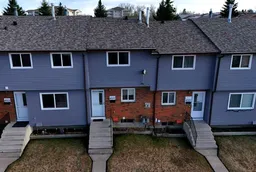Welcome to affordable and functional living in the well-managed Eastgate complex! This 3-bedroom, 1 bath, townhouse-style condo offers more than meets the eye—starting with a south-facing backyard with concrete pad & newer fencing, perfect for year round sun seekers. Inside, enjoy the timeless appeal of hardwood flooring on the main level and a spacious living room with large sliding patio doors that fill the space with natural light. The corner kitchen features white cabinetry and newer linoleum flooring through the dining area.
Upstairs, you'll find three comfortable bedrooms and a full 4-piece bath. Downstairs, a rare bonus: a soundproofed room—ideal for a musician, drummer, or anyone needing peace and quiet. The basement also includes a second flexible area with great potential for storage or added living space. The unit is vacant and offers quick possession, perfect for investors or buyers wanting to move fast. Parking is made easy with two assigned stalls (w/ plug-in) and street parking nearby. Monthly condo fees are just $370 and include snow removal, common area lawn care, exterior maintenance, reserve contributions, and property management. The condo board has completed many exterior updates including fencing and shingles (approx. 5 years ago). This is a well-priced, move-in ready home in a great location, with shopping, restaurants, Highway 2 access, and local attractions all close by. A great option for first-time buyers, families, or investors looking for an instant cash flowing property.
Inclusions: See Remarks
 24
24


