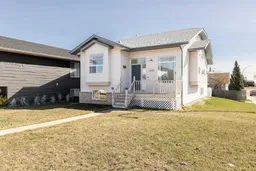If you’ve been looking for a home that offers space, comfort, and room to grow all in a great location, this is the one. This 3-bedroom, 2-bathroom home is located in a friendly neighbourhood that’s close to schools, parks, and all the everyday essentials like shopping and restaurants. Step inside and you’ll love the bright, open feel with vaulted ceilings in the main living area and kitchen making these spaces feel even more airy and inviting. The living room is super cozy with a gas fireplace, perfect for movie nights or relaxing after a long day. The open-concept kitchen and dining area is great for entertaining or just keeping everyone connected during mealtime. Right off the dining room, there's a deck that’s perfect for morning coffee, summer BBQs, or simply soaking up some fresh air. The primary bedroom comes with its own ensuite, giving you a nice bit of privacy, and the two additional bedrooms offer flexible space for family, guests, or a home office. Completing the main floor is a 4pc bathroom. Downstairs, the basement is framed and ready for your ideas. There’s space for a couple more bedrooms, a roughed-in bathroom, a utility/laundry room, and a generous rec room perfect for movie nights, a playroom, or a hangout space. Some updates are already done, including a new roof (completed August 2024), plus a single detached garage that gives you extra parking or storage. This home has that comfortable, easy-going feel with lots of room to grow into.
Inclusions: Dishwasher,Electric Stove,Microwave,Refrigerator,Washer/Dryer,Window Coverings
 27
27


