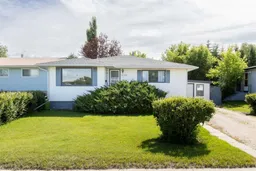Situated in a well-established neighbourhood and just a short walk to the schools, pool, and parks—this home has a little something for everyone! Step inside and you’re greeted with a bright, open layout connecting the kitchen, dining, and living room. It’s a great space for hosting friends or just enjoying everyday family life, with tons of natural light pouring in. The main floor offers two nicely sized bedrooms, a 4-piece bathroom, and a handy office that could easily double as a fourth bedroom if needed. One of our favourite spots? The cozy side porch—it's heated and perfect for a playroom, hobby space, or even a laid-back rumpus room. Head downstairs and you’ll find even more living space with a large family/rec room, an additional bedroom with great storage, a 2-piece bath, and your laundry area. Outside is where this property really shines—there’s an oversized yard with tons of space to relax, garden, or play. Plus, there's a double detached heated garage, a storage shed, and RV parking with easy alley access. Some of the big-ticket updates are already done for you: newer furnace (2022), hot water tank (2017), updated windows on the main floor in the bedrooms, bathroom, and office, and shingles are approx. 8–10 years old. Whether you’re a growing family or just need more room to spread out, this home is full of potential and charm in a location that’s hard to beat!
Inclusions: Dishwasher,Electric Stove,Garage Control(s),Refrigerator,Washer/Dryer,Window Coverings
 38
38


