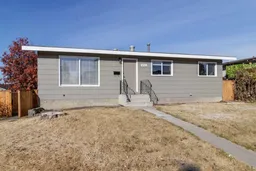This newly renovated efficient bungalow is ready for a new owner. The main floor has just had extensive renovations. New vinyl flooring, new interior doors and trim , and new LED lighting. Kitchen countertops have been replaced , new microwave installed and cabinets repainted. Dishwasher is a Jenn Air and is whisper quiet. All bedroom windows and one window in the kitchen are new with new cordless blinds as well. The main floor bathroom has also just been renovated with new flooring back splash tile and new vanity. There is a separate laundry space just off the kitchen. This home has a large fully fenced yard with a double paved parking pad and rear laneway access. There is a good sized storage shed in the back yard with concrete ramp. The attached deck off the kitchen patio has been rebuilt with treated lumber. There is a separate door off the deck that gives private access to the basement .The basement is currently rented out for $985 a month with utilities included. The basement area has one bedroom one four piece bathroom a living and dining room space and a separate laundry and storage area. The shingles on the home were just replaced and facia as well. New eavestrough are scheduled to be installed. Seller is also bringing in new additional insulation to be blown in for the attic space. Furnace is newer and hot water tank is brand new as well. Pick your upstairs tenant and set your rent where you want it. This a great investment opportunity you could move into the upstairs space and keep the basement rented out.
Inclusions: Dishwasher,Microwave,Refrigerator
 34
34


