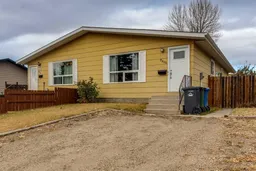Prepare to be impressed by this extensively updated half duplex located in the desirable community of Innisfail. From top to bottom, this home shines with modern finishes, quality workmanship, and unbeatable value. The exterior showcases brand-new windows and shingles, along with both off-street parking and a double front parking pad. Step inside to discover a bright, contemporary interior featuring stylish vinyl plank flooring, fresh paint, new trim and window coverings, and updated décor switches throughout the main level. The spacious living room welcomes you with an abundance of natural light from the oversized front window—perfect for relaxing or gathering with family. The showstopping, brand-new kitchen is sure to impress, complete with extended white cabinetry, a full tile backsplash, center island, and stainless steel appliances. The adjoining dining area provides the perfect setting for hosting and entertaining. The main bathroom feels fresh and luxurious, offering new cabinetry, a deep soaker tub, updated fixtures, and a beautifully tiled shower surround. Three comfortable main-floor bedrooms complete this level, offering flexibility for family, guests, or home office use. The fully finished lower level continues the upgrades with new carpet, trim, and windows. You’ll find a large fourth bedroom, an updated 3-piece bathroom with quality tile work, ample storage, and the home’s high-efficiency furnace and hot water tank—providing peace of mind for years to come. Outside, enjoy summer evenings under the covered patio overlooking your huge, west-facing backyard—complete with a greenhouse and storage shed. This property has been thoughtfully renovated from top to bottom—offering exceptional style, comfort, and value. Truly move-in ready and sure to impress any buyer!
Inclusions: Dishwasher,Dryer,Microwave,Refrigerator,Stove(s),Washer
 41Listing by pillar 9®
41Listing by pillar 9® 41
41


