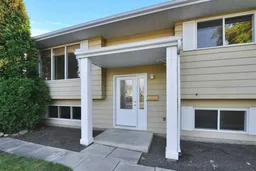5 Bedroom Bi-Level on a Large Lot in Southeast Innisfail
This well-maintained 1976 bi-level offers 5 bedrooms, 2 bathrooms, and plenty of room to grow. Located in a quiet southeast neighborhood, the home sits on a large lot across from a playground in a 30km zone—perfect for families and anyone who values space and community.
Inside, you’re welcomed by a spacious entry with new flooring and modern lighting. The main floor ceilings have been freshly painted, giving the home a bright and airy feel. The main bathroom has been updated with a new tub, tile, faucet, and showerhead, while the ensuite features new flooring. With big east-facing windows in the living room, mornings are filled with light, and the south- and west-facing kitchen and dining areas keep the home glowing through the day. With 5 bedrooms, there’s flexibility for children, guests, or a dedicated home office. The spacious basement is clean and ready for your personal touch—ideal for a rec room, gym, or family room. Outdoors, enjoy a large west facing back deck with brand-new stairs, perfect for entertaining or relaxing. The yard is surrounded by mature trees, accented with rock work beautiful landscaping, and offers plenty of room to play, garden, or simply enjoy the outdoors. A large shed, sidewalks from front to back, and durable metal siding provide convenience and low-maintenance living. This home combines good bones with timeless charm, offering a move-in-ready space filled with natural light and long-term value.
Inclusions: Dryer,Microwave,Refrigerator,Stove(s),Washer,Window Coverings
 40
40


