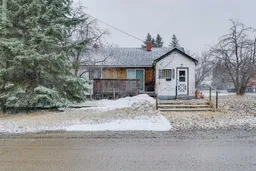Welcome to my listing of this character family home. Only 1 family has ever lived in this home, built in 1950 and raised their family. A 1040 sq ft bi-level and as you walk into entry way/boot room with coat closet and storage cupboard, passing by the Refrigerator as you enter the good sized kitchen. Kitchen and dining room show nicely with a built in dishwasher in the wall, built-in China Cabinet, electric stove and a fair amount of cabinets. Very large living room, 2 good sized bedrooms and a 4 piece bathroom complete the main floor. The downstairs was previously used as a separate suite as it has its own separate entrance, a kitchen sink with cabinets, washer and dryer, bedroom ( window not to code ), a large storage room with shelves, a bathroom with stand up shower, a furnace room with an upgraded hot water tank, the " original gravity style furnace " as well. Upgrades are the toilet in main bath and some lighting fixtures on main floor. Outside is a large double lot with a spot where the garden used to be, storage sheds, firepit and a 22x24 double garage on a corner lot.
Inclusions: Dishwasher,Electric Stove,Refrigerator,Washer/Dryer,Window Coverings
 32
32


