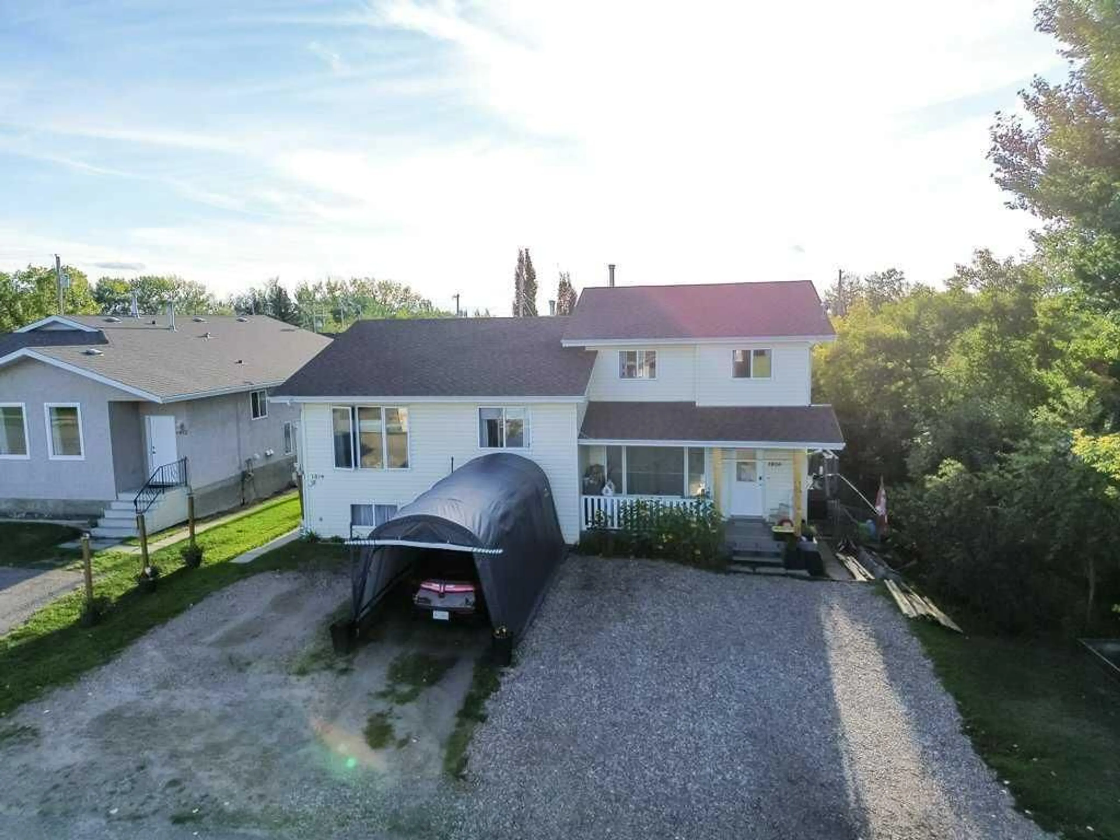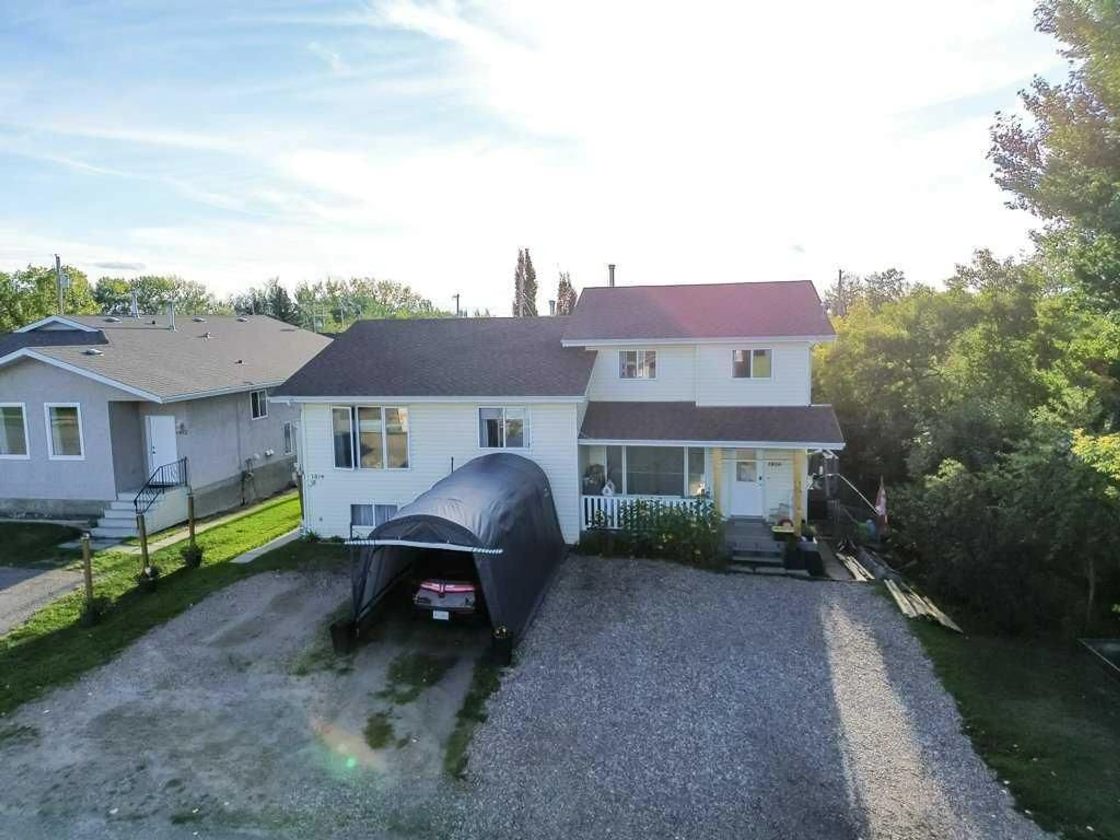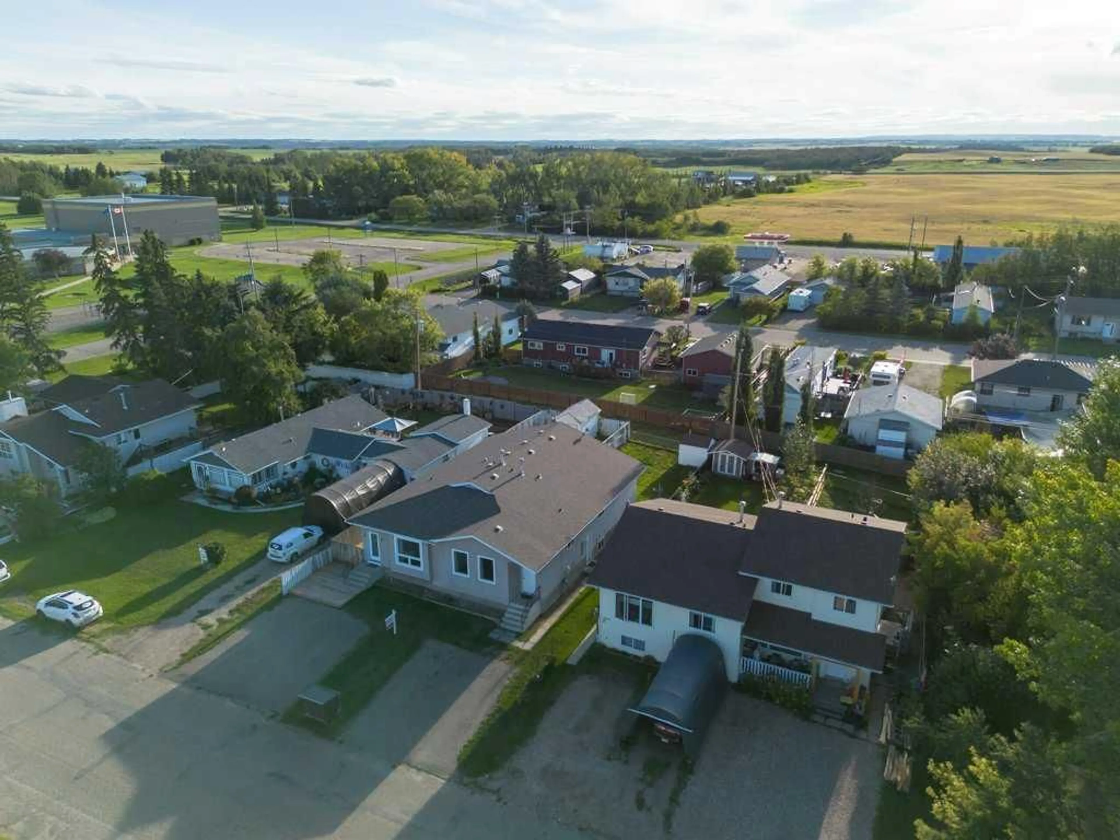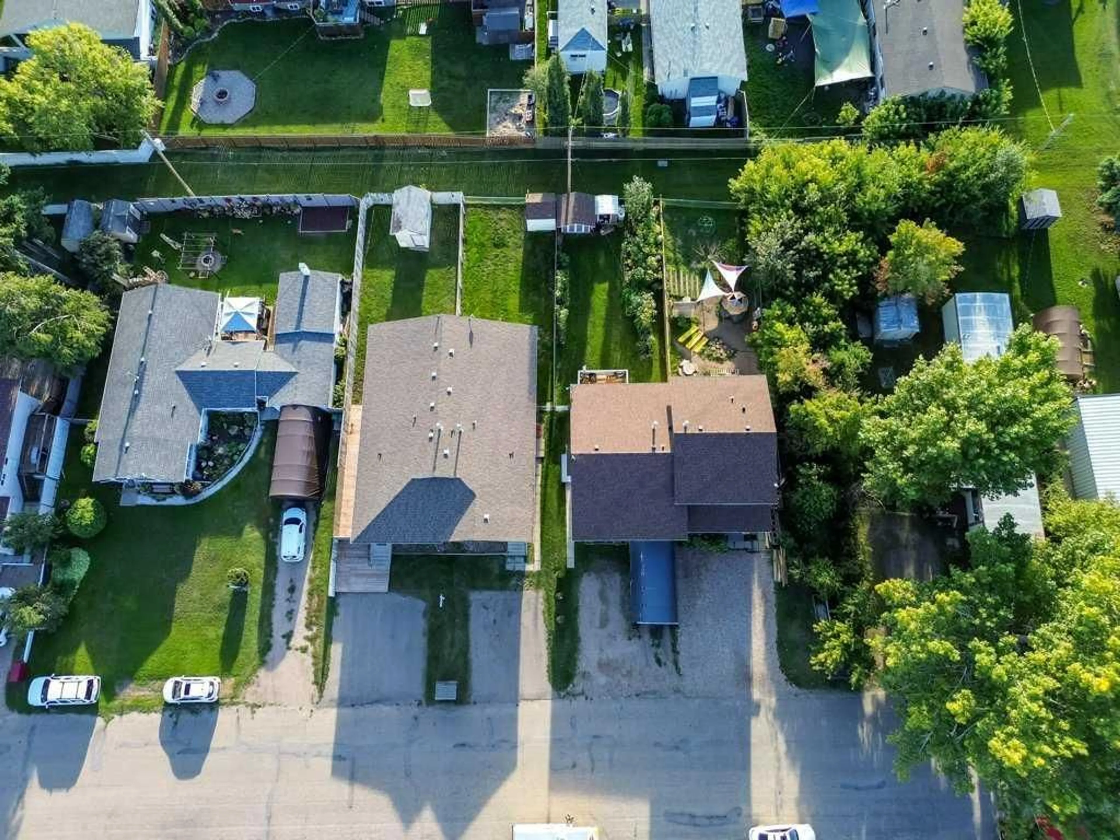26 Ave #1814 and 1816, Delburne, Alberta T0M 0V0
Contact us about this property
Highlights
Estimated valueThis is the price Wahi expects this property to sell for.
The calculation is powered by our Instant Home Value Estimate, which uses current market and property price trends to estimate your home’s value with a 90% accuracy rate.Not available
Price/Sqft$270/sqft
Monthly cost
Open Calculator
Description
Excellent Investment or Multi-Family Opportunity! This full duplex offers fantastic income potential with recent updates and flexible living options. The roof was updated with new shingles in 2021. Unit 1814 is a bi-level featuring 2 bedrooms, 1 bathroom, a bright living room, and a kitchen comes with fridge, stove, dishwasher with balcony access on the upper level. The basement offers an additional bedroom, a 2-piece bath with space to add a shower or tub, a large rec room, and a spacious laundry/furnace room with washer/dryer. This side also includes a portable garage and a backyard shed. Unit 1816 is a 2-storey layout with 3 bedrooms and 1 full bathroom upstairs. The main floor provides a comfortable living room, kitchen, and 2-piece bath, while the basement is partially finished with exterior walls and a laundry area with washer/dryer. Fridge, stove and dishwasher are newer, and this unit is currently operating as a daycare. Duplex is walking distance to the school, arena and spray park. Both units enjoy fully fenced backyards with alley access. The property sits on one title but already has two LINC numbers, making it close to being subdivided. This is a perfect choice for investors or anyone wanting to live in one side while renting the other.
Property Details
Interior
Features
Main Floor
4pc Bathroom
7`4" x 8`2"Bedroom
10`11" x 11`1"Dining Room
4`3" x 11`5"Kitchen
9`6" x 12`10"Exterior
Features
Parking
Garage spaces -
Garage type -
Total parking spaces 4
Property History
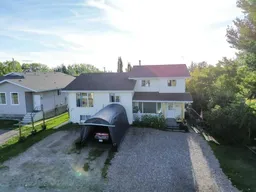 40
40
