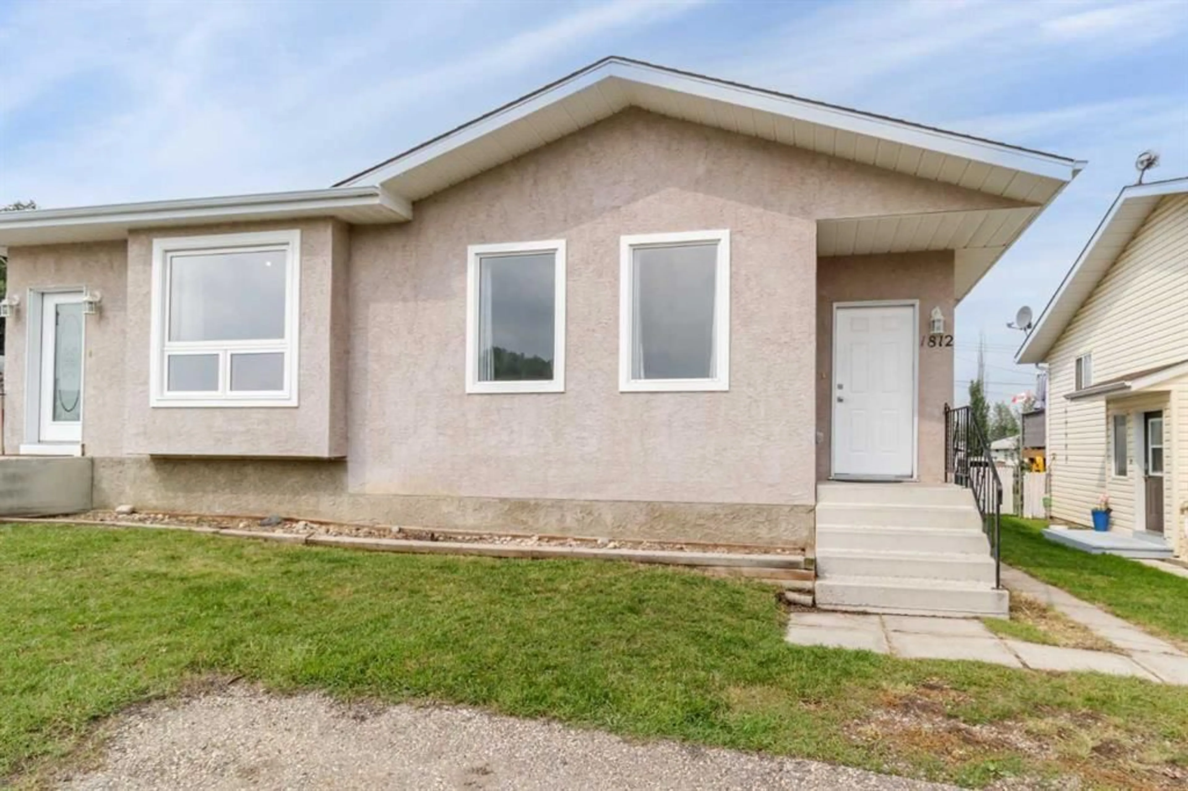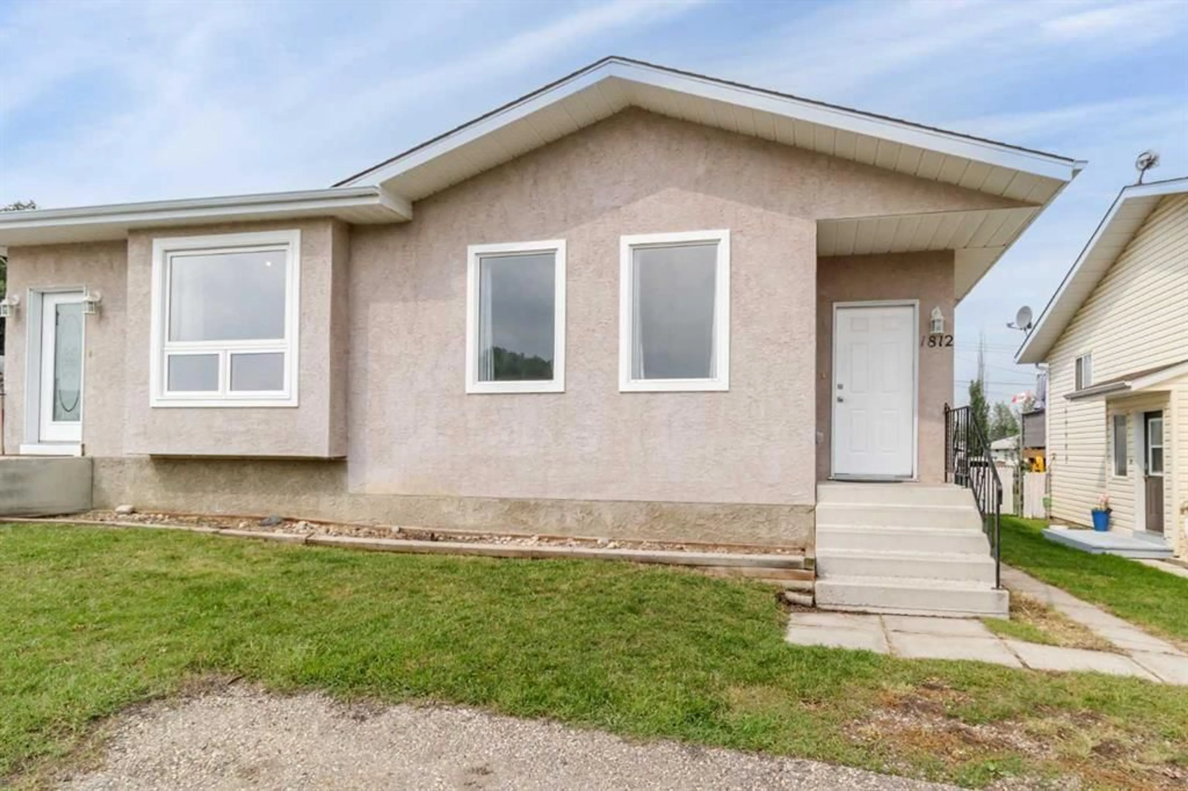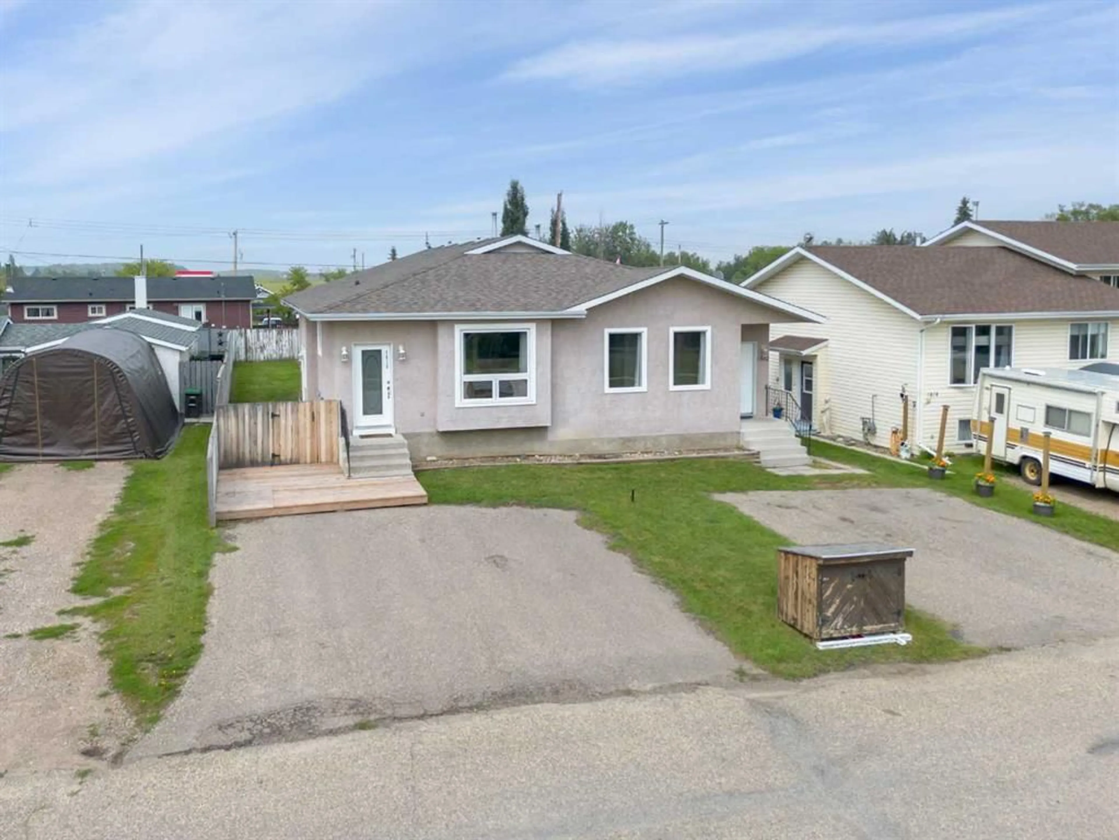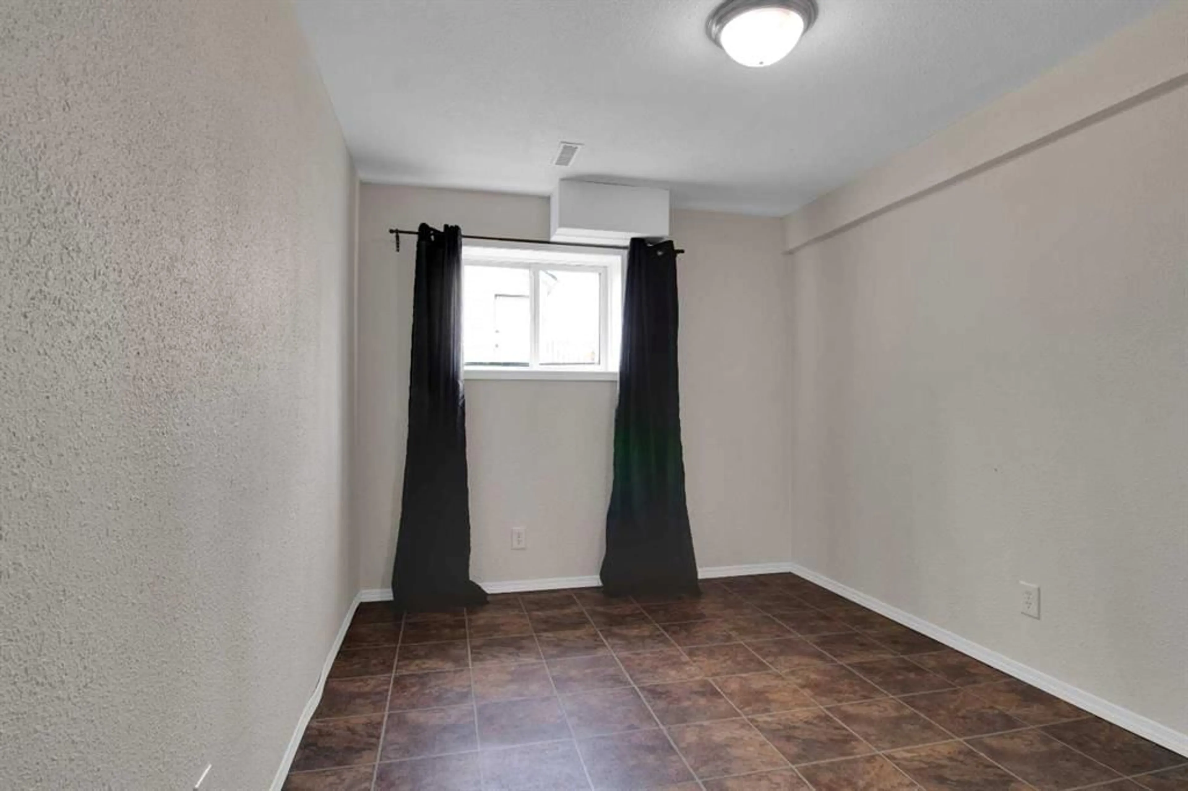1812 26 Avenue, Delburne, Alberta T0M 0V0
Contact us about this property
Highlights
Estimated valueThis is the price Wahi expects this property to sell for.
The calculation is powered by our Instant Home Value Estimate, which uses current market and property price trends to estimate your home’s value with a 90% accuracy rate.Not available
Price/Sqft$234/sqft
Monthly cost
Open Calculator
Description
Welcome to this immaculate 5 bedroom 2 1/2 bath home. Recently upgraded paint. As you come in from the entry way you are in the large living room / family room, up a step and you see the large dining area with a kitchen nook off to the right with fridge, stove, and dishwasher. Down the hall we find a full 4 piece bathroom, 3 good sized bedrooms and a walk thru closet and 2 piece ensuite in the primary bedroom. Downstairs brings us a laundry area with room for storage, 2 large bedrooms, a full 4 piece bathroom and another family room with storage room. A separate utility / furnace room completes the basement. Large fenced back yard which includes a garden shed. Home is close to a daycare, the school, baseball diamonds, local grocery stores and walk / bike paths in town. Delburne also offers a golf course, Doctor offices and a pharmacy. Get ready to make the move.
Property Details
Interior
Features
Main Floor
Living Room
14`7" x 11`9"Dining Room
11`4" x 11`8"Kitchen
9`3" x 8`0"Bedroom - Primary
9`10" x 12`0"Exterior
Parking
Garage spaces -
Garage type -
Total parking spaces 2
Property History
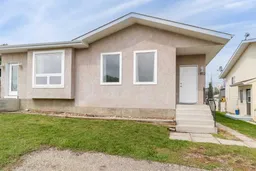 32
32
