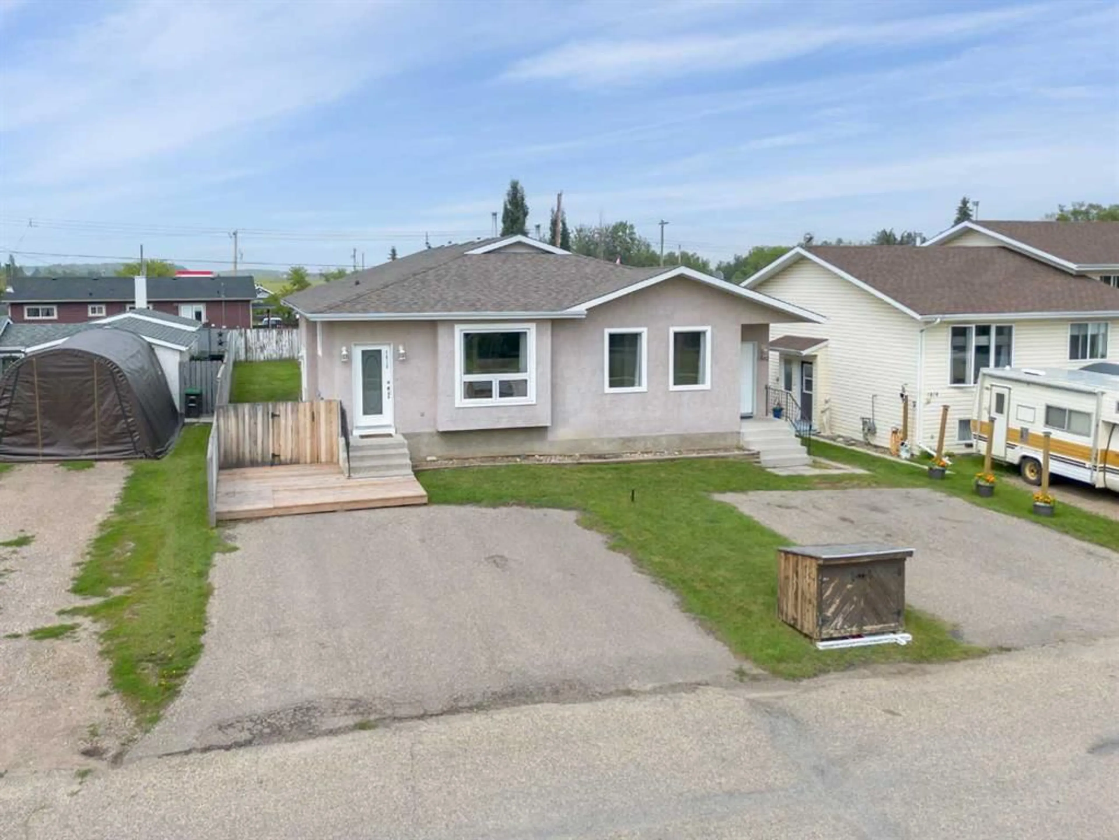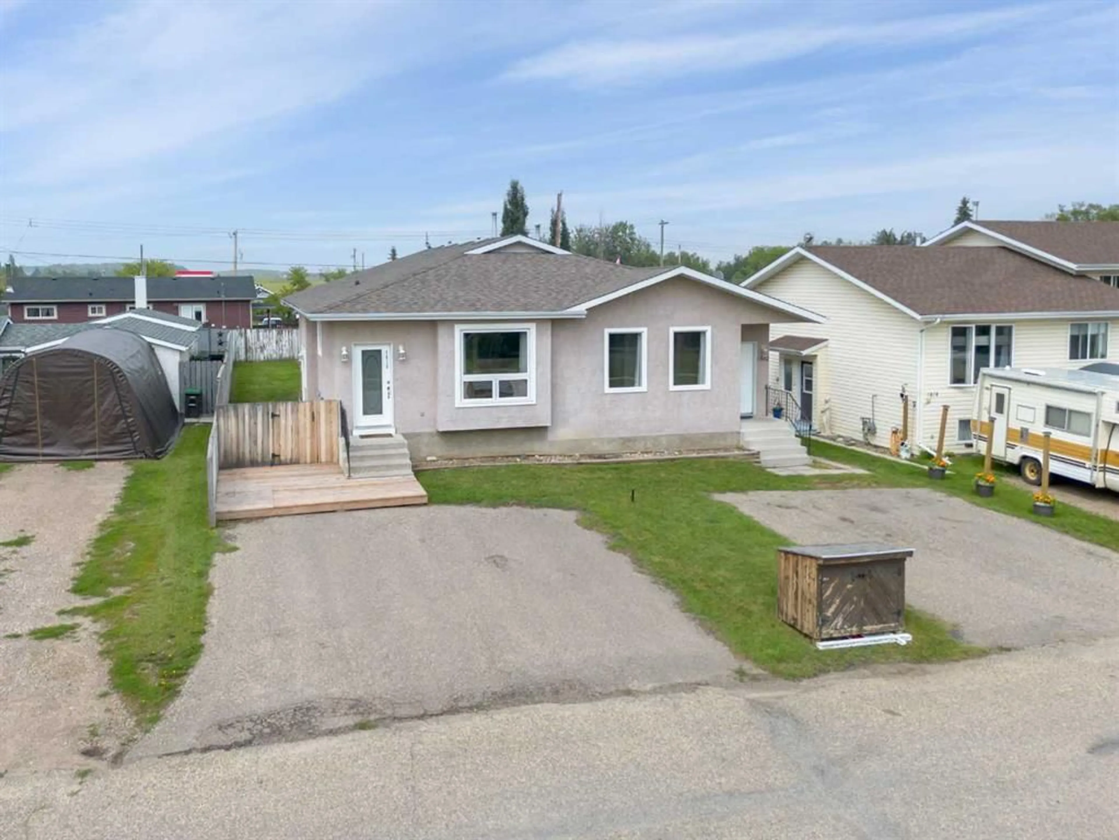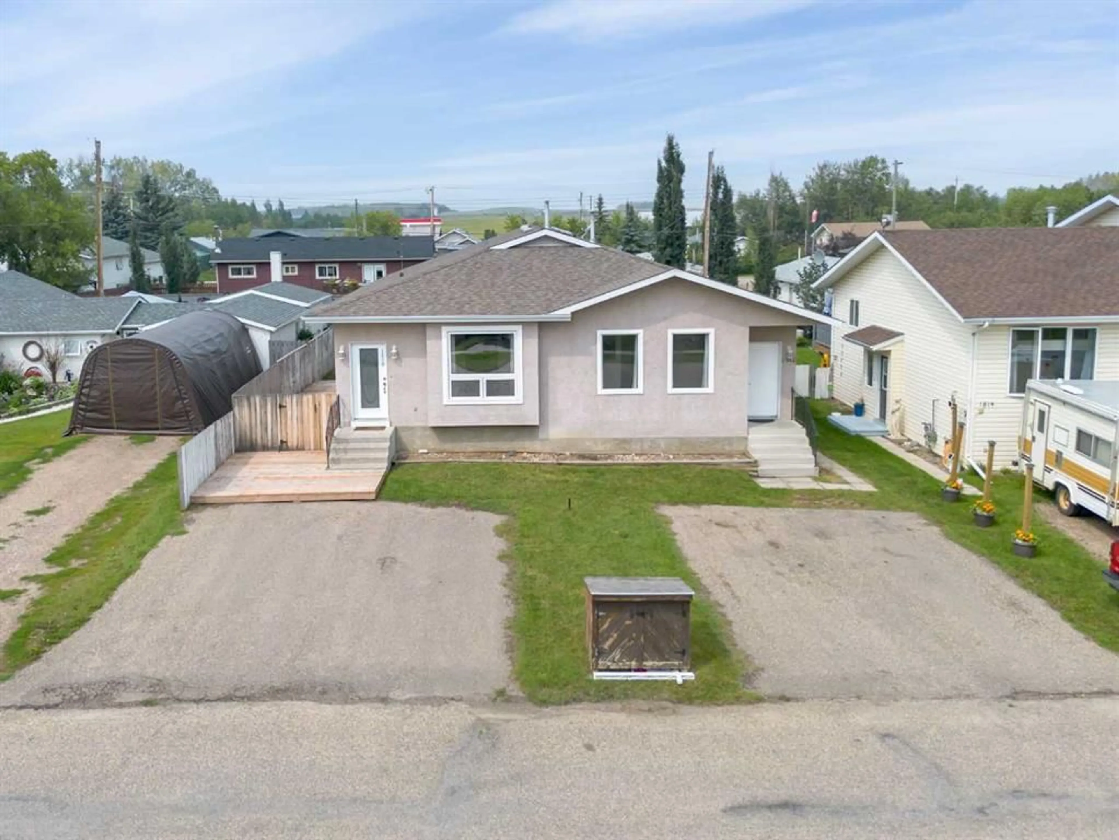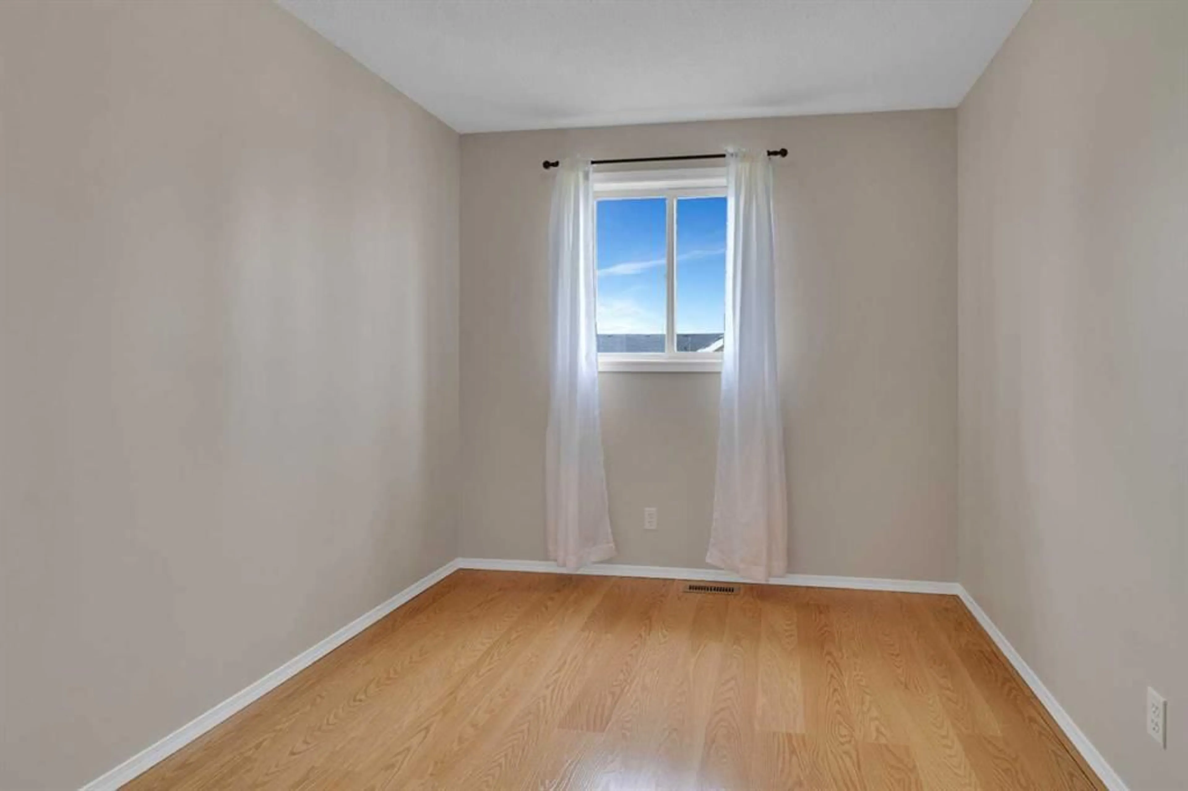1810 26 Ave, Delburne, Alberta T0M 0V0
Contact us about this property
Highlights
Estimated valueThis is the price Wahi expects this property to sell for.
The calculation is powered by our Instant Home Value Estimate, which uses current market and property price trends to estimate your home’s value with a 90% accuracy rate.Not available
Price/Sqft$222/sqft
Monthly cost
Open Calculator
Description
Welcome to this bright and open floor plan of this bi-level duplex. In through the living room and step up into the kitchen and dining room area. Nook style kitchen, plenty of cupboards, pantry and storge areas. Down the hall we will find a full 4 piece bathroom, 3 good sized bedrooms with the primary having a walk through closet into an ensuite with 2 piece bathroom. Downstairs brings us a separate laundry room, living room / family room, a 3 piece bathroom with shower, a storage room, another crafts room or office and the utility room. This property is fully fenced and recently painted. Very close to the school, ball diamonds, shopping and a daycare located close by. Home has fibre optics installed.
Property Details
Interior
Features
Basement Floor
Storage
8`9" x 8`4"Laundry
8`9" x 10`11"Game Room
13`8" x 10`11"Storage
4`5" x 10`11"Exterior
Features
Parking
Garage spaces -
Garage type -
Total parking spaces 2
Property History
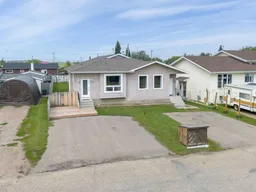 35
35
