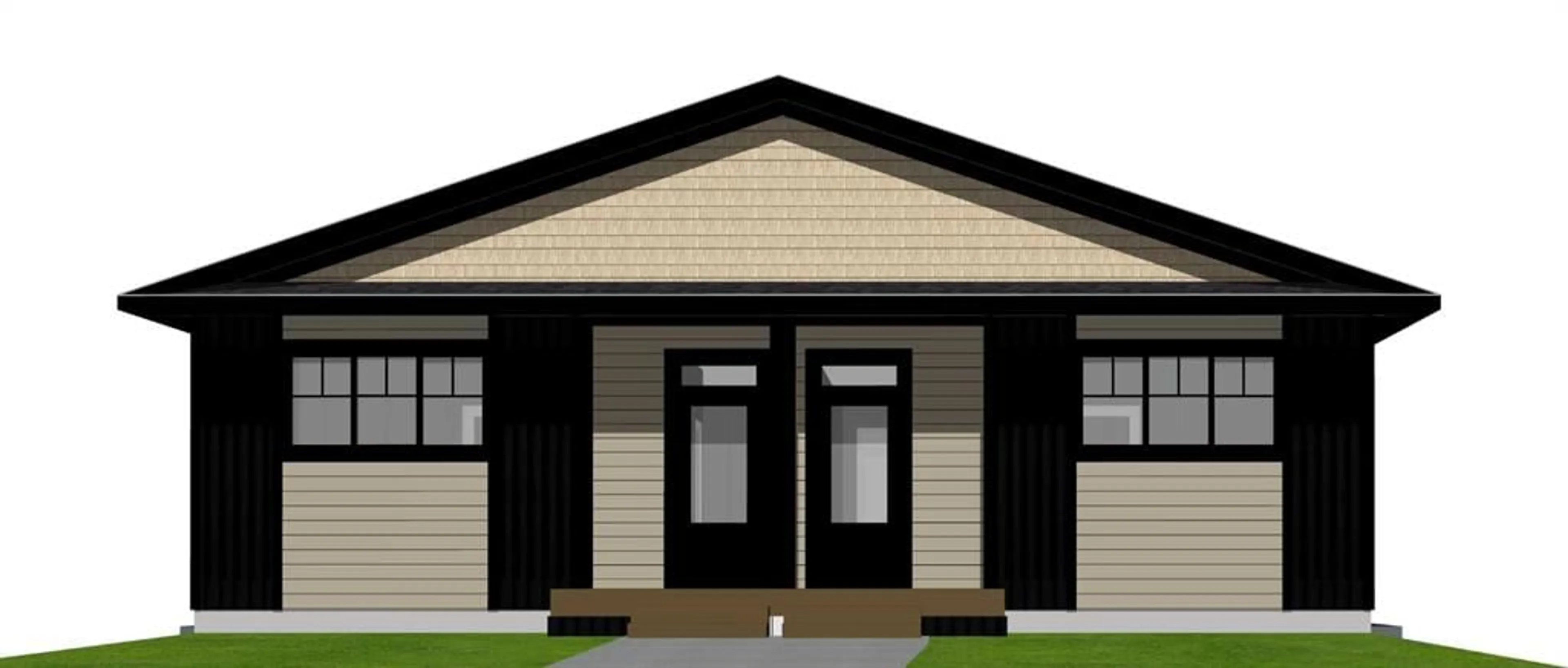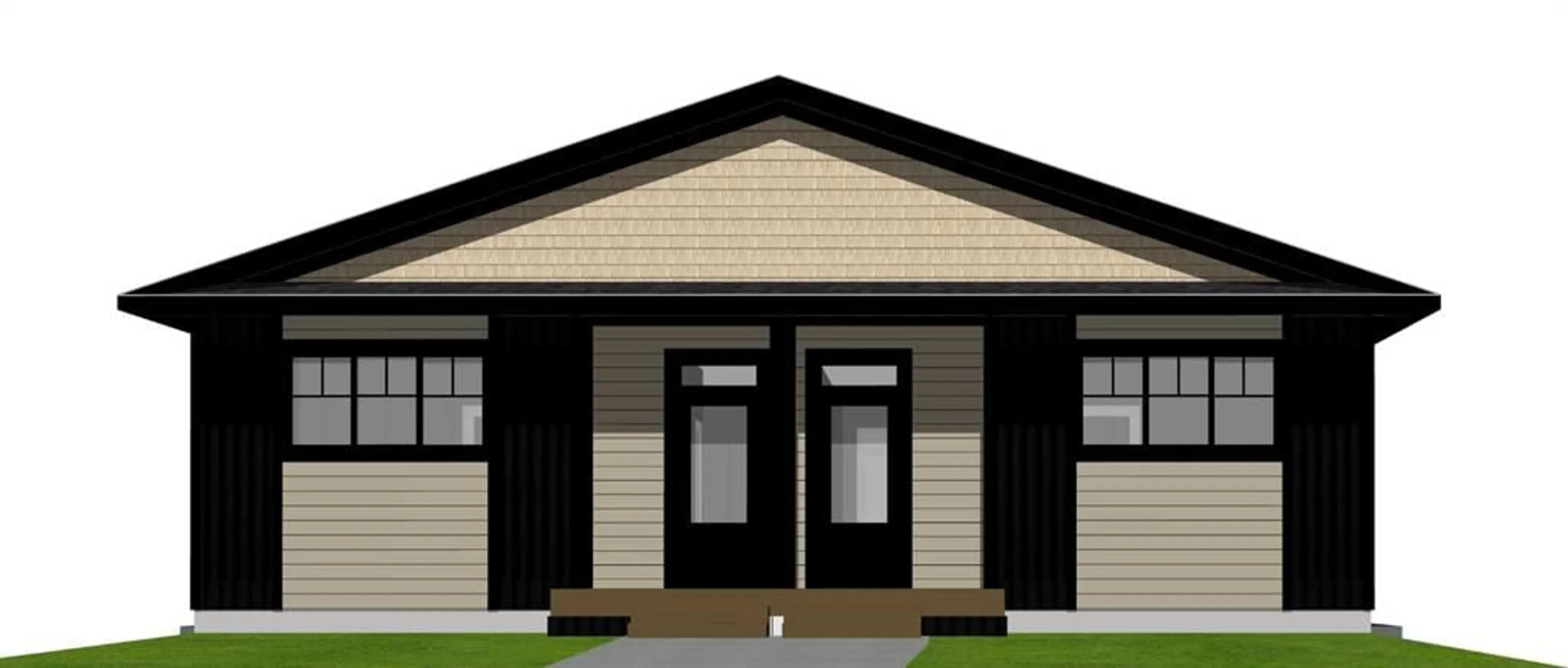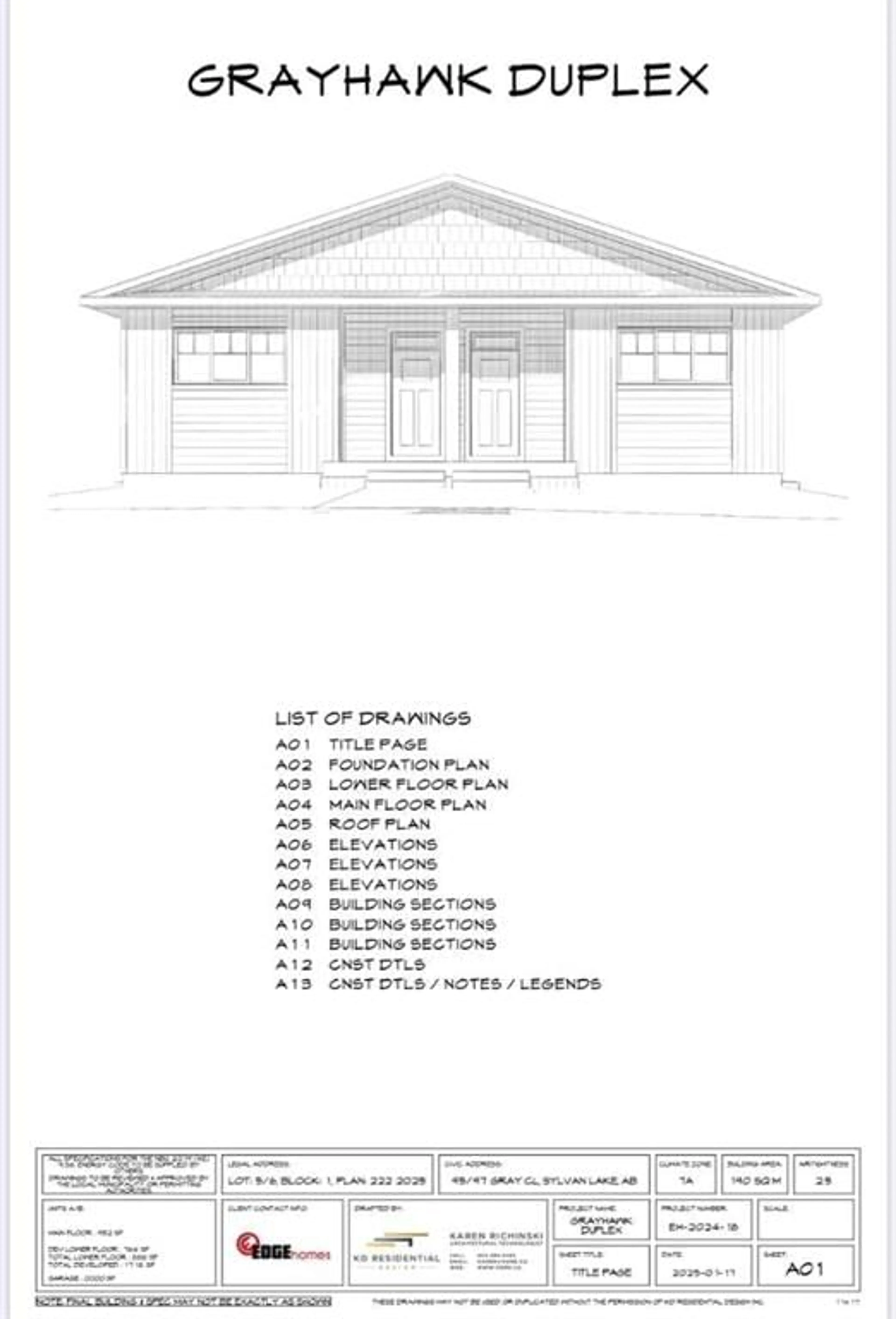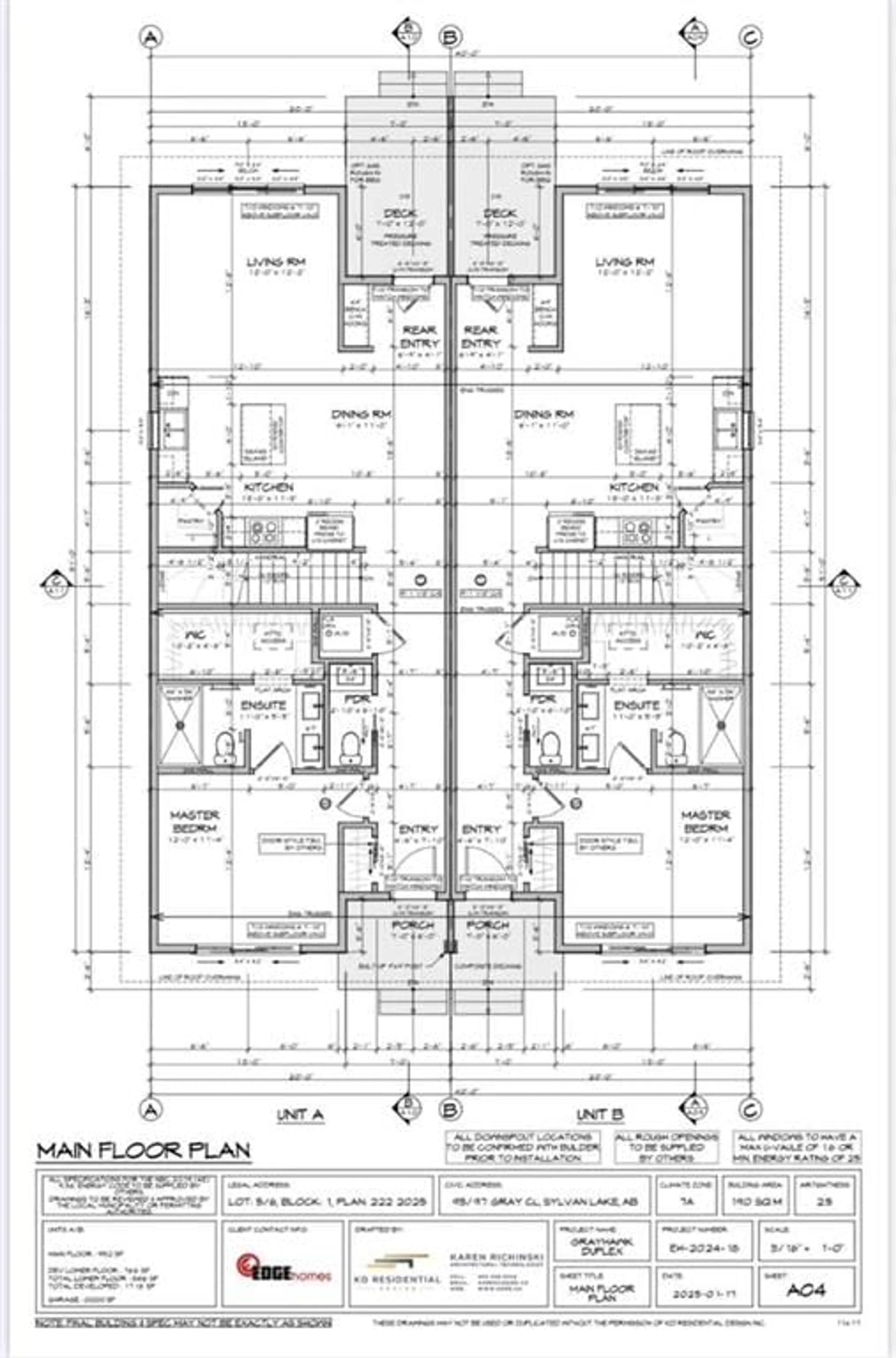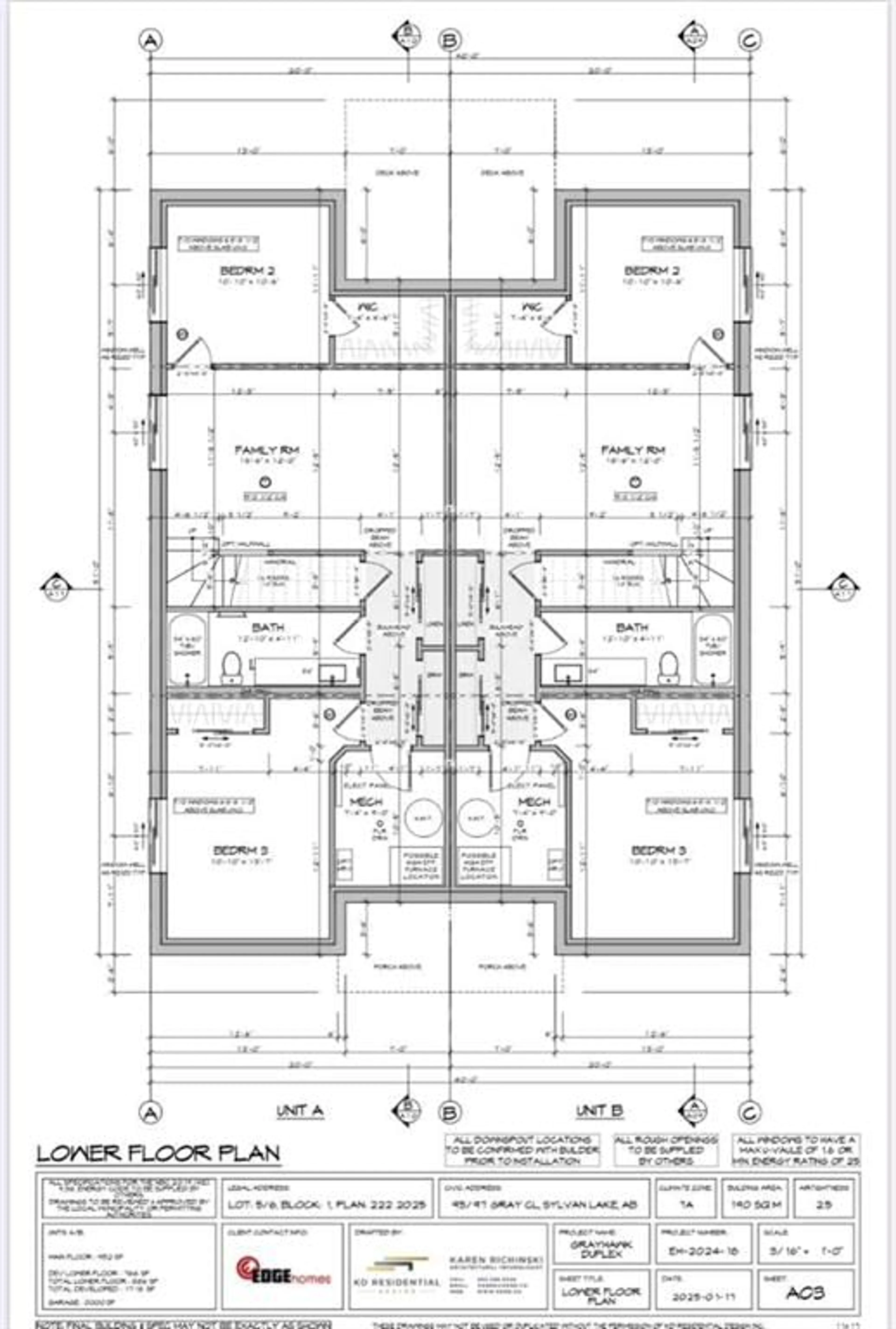95 Gray Close, Sylvan Lake, Alberta T4S0W4
Contact us about this property
Highlights
Estimated valueThis is the price Wahi expects this property to sell for.
The calculation is powered by our Instant Home Value Estimate, which uses current market and property price trends to estimate your home’s value with a 90% accuracy rate.Not available
Price/Sqft$467/sqft
Monthly cost
Open Calculator
Description
Edge Homes built bungalow with a 18x18 detached garage & main floor laundry ready for fall possession. The perfect home to downsize into, this 3 bedroom 3 bathroom unit is sure to impress your friends and family. Bright open floorplan with 9 ft ceilings and luxury vinyl plank flooring. Relax in the living room and watch the deer & wildlife in the farmers field behind. Entertain in the functional kitchen with centre island eating bar, corner pantry, soft close cabinets, under cabinet lighting, black granite sil sink, pull out garbage & recycling, range hood and stainless appliances. Dining room to entertain your friends, leads to handy back bench with decorative hooks, back door with with full glass/blind insert, back deck with privacy wall. 2 piece powder room for guests. Spoil yourself with this stunning primary bedroom with carpet flooring, huge walk in closet 4 piece ensuite with double sinks, stand up shower with glass door and seat. Basement is complete with family room, 2 more bedrooms one with a massive walk in closet for extra storage, 4pce bathroom. 9 foot ceilings and large windows make this basement perfect for teens or guests. High efficiency furnace, 40 gal high efficiency hot water tank. Front yard is landscaped with front sod, back yard is levelled with black dirt and has 18x18 detached garage. Located in Grayhawk on the west side of Sylvan Lake, with easy access to all town amenities, the lake, golf course, shopping, highway access and surrounded by walking paths and trails. GST included in purchase price with rebate to the builder. 1-2-5-10 New home warranty. Taxes to be assessed. Measurements & pics will be updated as build progresses, photos and renderings are examples from a similar home built previously and do not necessarily reflect the finishes and colors used in this home.
Property Details
Interior
Features
Main Floor
Bedroom - Primary
13`7" x 11`4"2pc Bathroom
6`10" x 3`3"4pc Ensuite bath
11`0" x 5`6"Living Room
11`11" x 12`0"Exterior
Features
Parking
Garage spaces 1
Garage type -
Other parking spaces 1
Total parking spaces 2
Property History
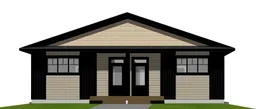 41
41
