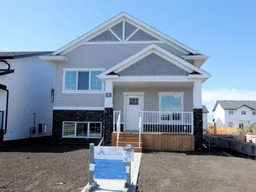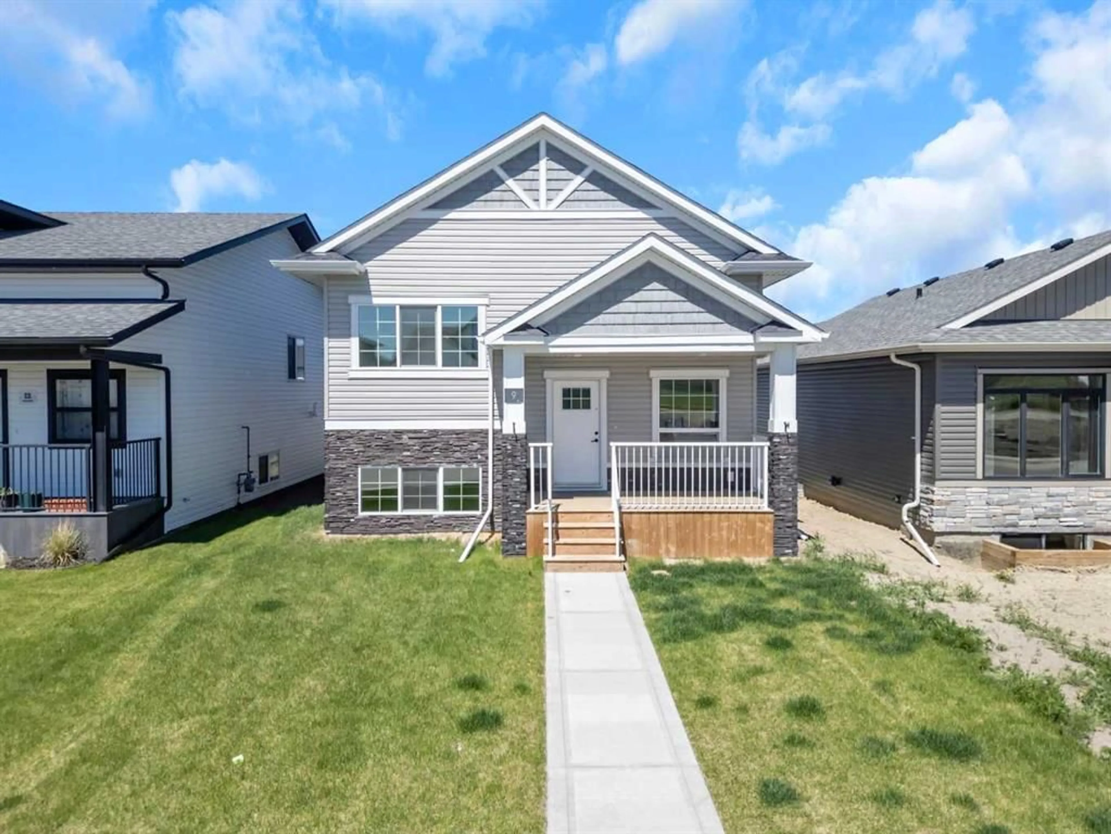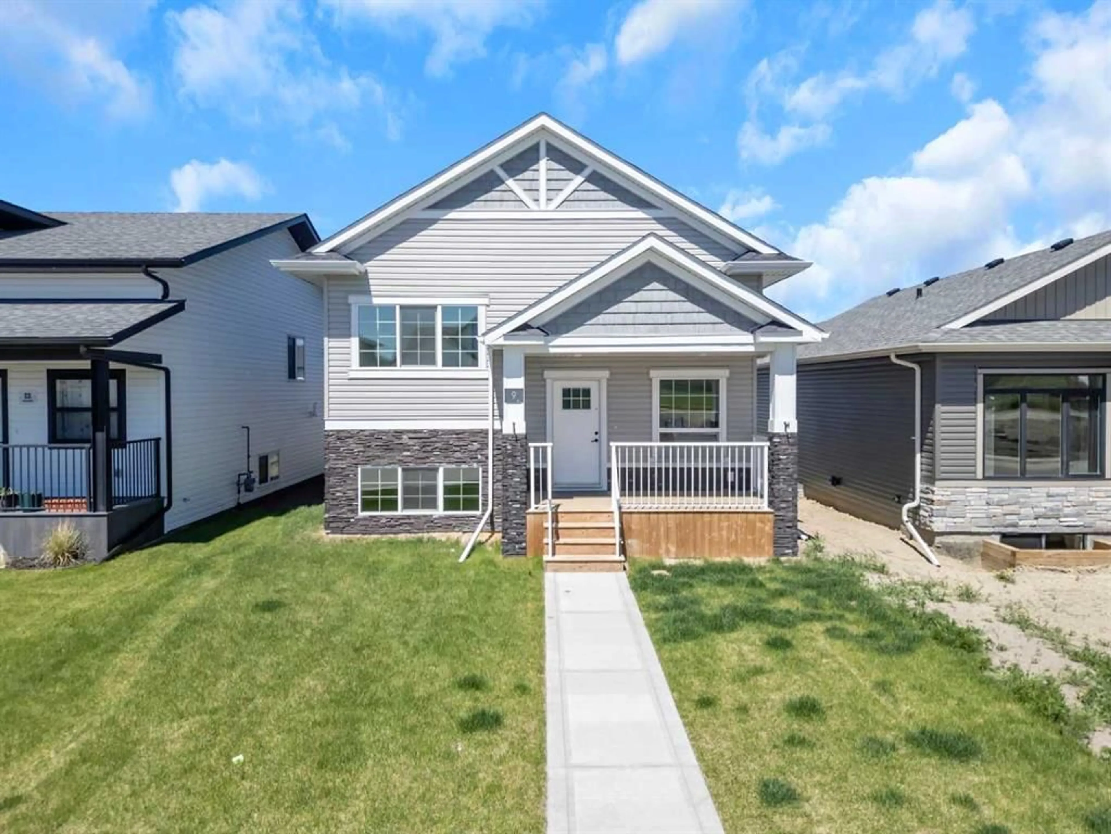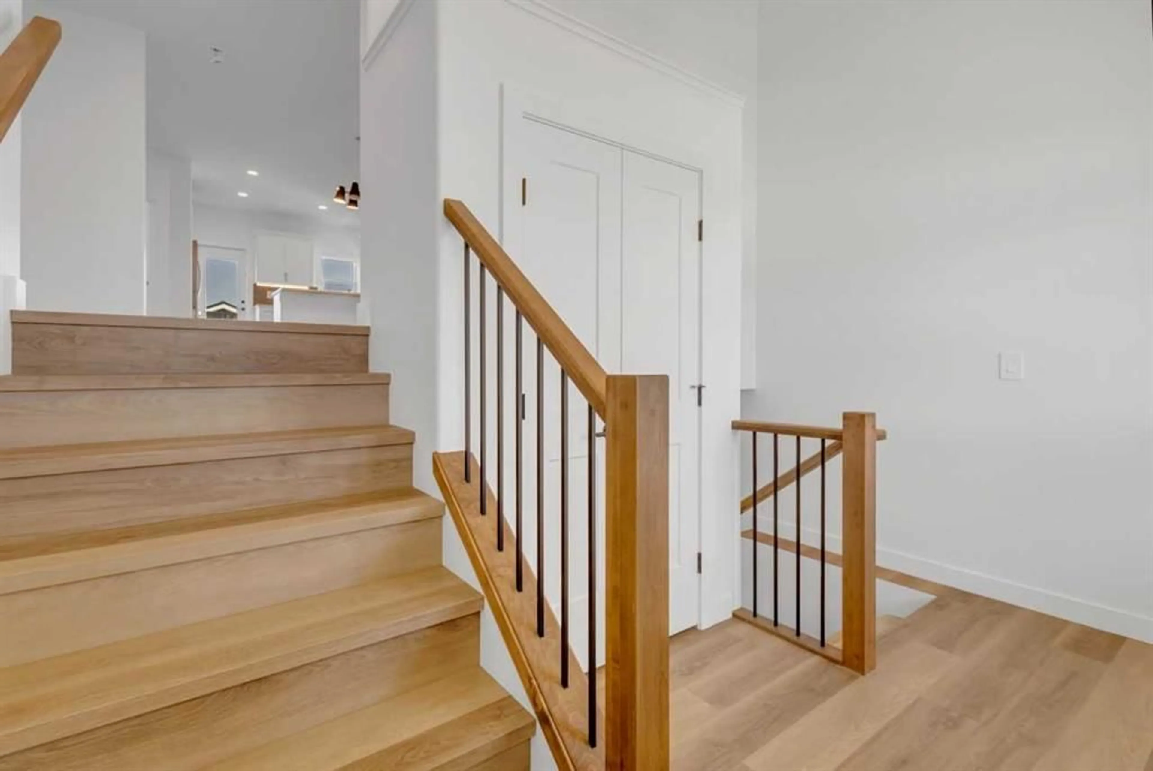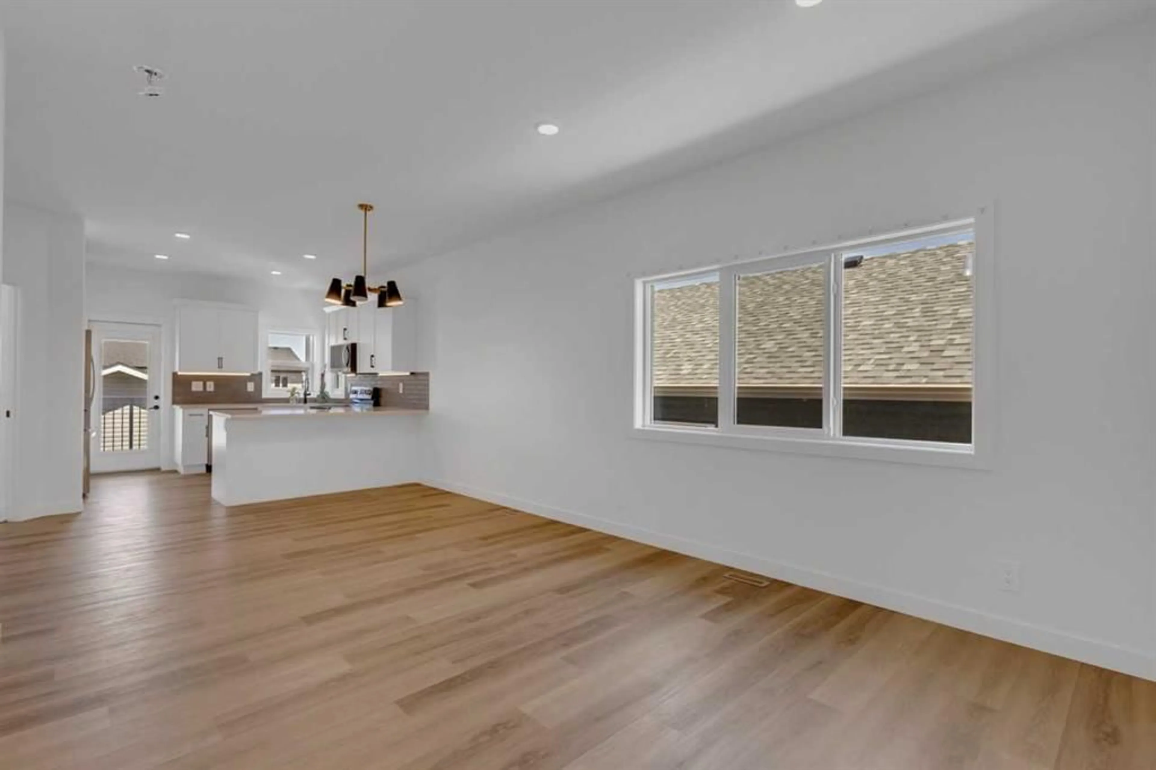9 IAN Way, Sylvan Lake, Alberta T4S 0W5
Contact us about this property
Highlights
Estimated valueThis is the price Wahi expects this property to sell for.
The calculation is powered by our Instant Home Value Estimate, which uses current market and property price trends to estimate your home’s value with a 90% accuracy rate.Not available
Price/Sqft$465/sqft
Monthly cost
Open Calculator
Description
Almost New Family Home in the growing neighborhood of Iron Gate. Nestled on a quiet street, this great home was built by 2024 Builder of the Year Asset Builders Corp. is ready for you! A welcoming front porch leads into the entryway flooded with south-facing sunshine giving way to an open and bright floorplan. Leading up to the large combined living & dining area provides lots of flexibility for entertaining and hosting. The kitchen features maple cabinetry with plenty of storage, quartz countertops with an extended eating bar, stainless steel appliances & the microwave-hood fan vented to exterior. Enter onto your backyard deck from the kitchen, perfect for backyard BBQs. A spacious primary with a large ensuite and walk-in closet looking out onto a large backyard awaits you. Two extra bedrooms and a full bathroom complete this level. Downstairs is open for your inspiration & is planned for 2 more bedrooms, another bath & laundry/furnace room with huge windows downstairs for tons of natural light. Great open space that can be readily used! Home has vinyl plank flooring throughout the main living area, carpeting in the bedrooms & triple pane windows. The back yard is ready for your imagination! A large double detached garage added November 2024 and has a paved back alley! Home is move in ready! Still has new home owner warranty!!!
Property Details
Interior
Features
Main Floor
Bedroom
9`10" x 10`0"Living/Dining Room Combination
20`1" x 14`6"Bedroom - Primary
12`2" x 12`0"Walk-In Closet
5`3" x 5`8"Exterior
Features
Parking
Garage spaces 2
Garage type -
Other parking spaces 0
Total parking spaces 2
Property History
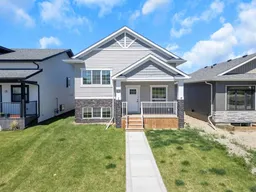 25
25