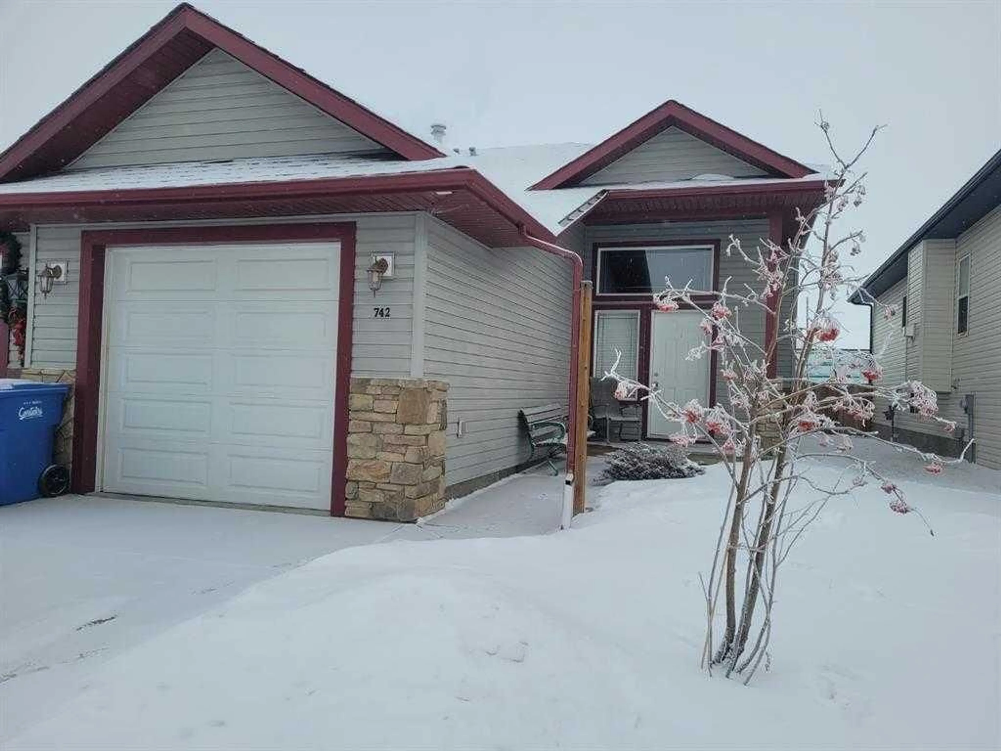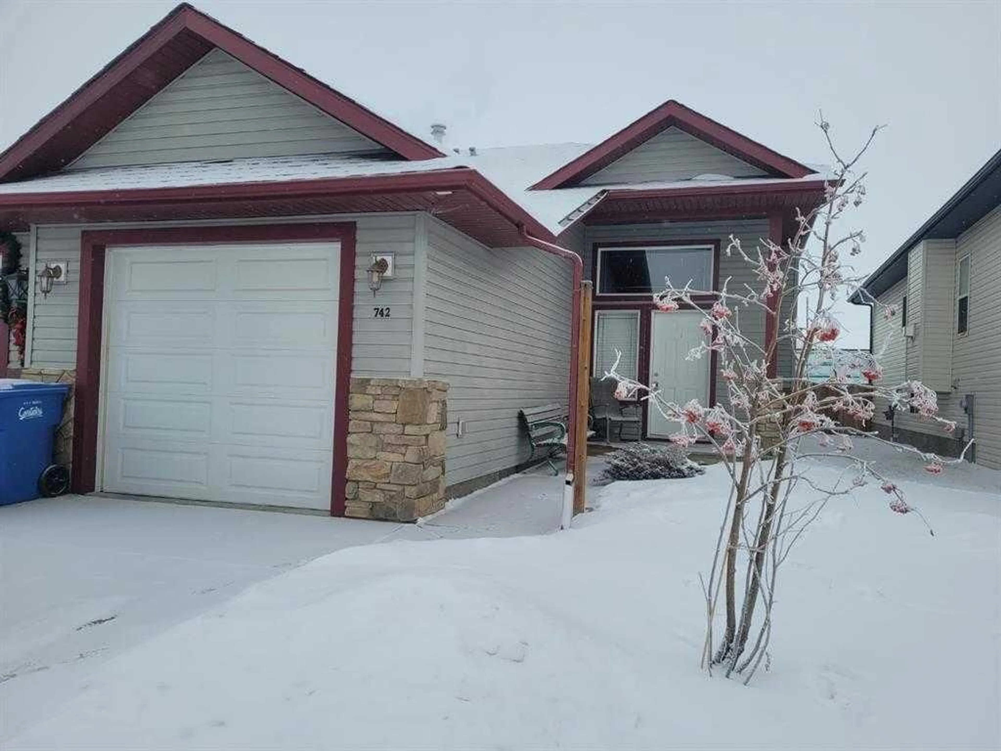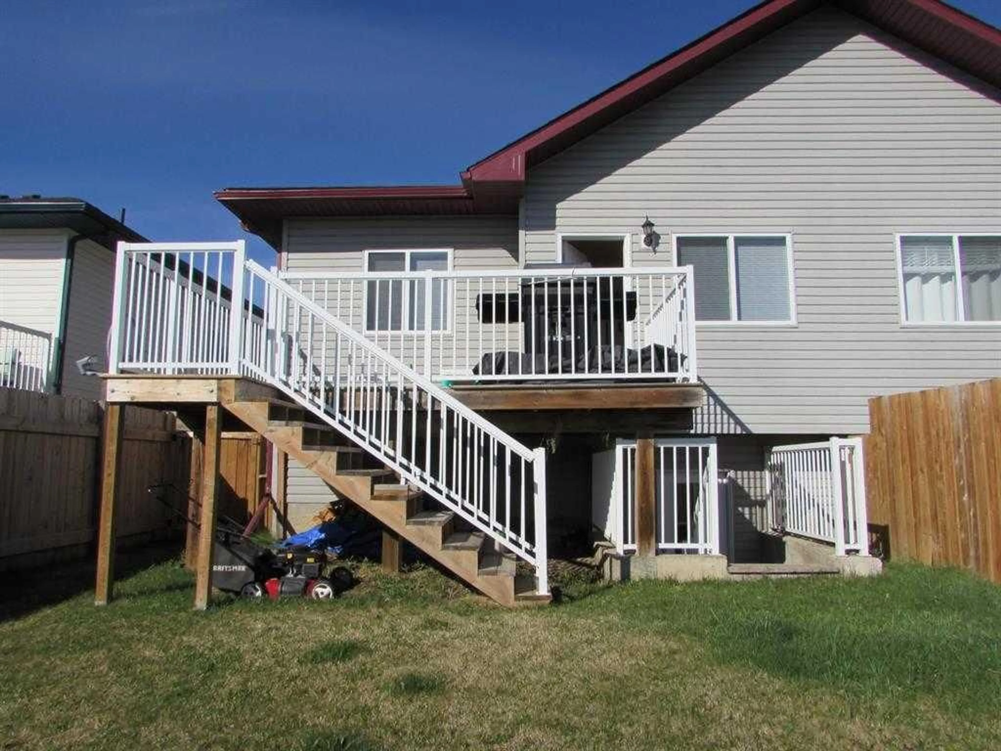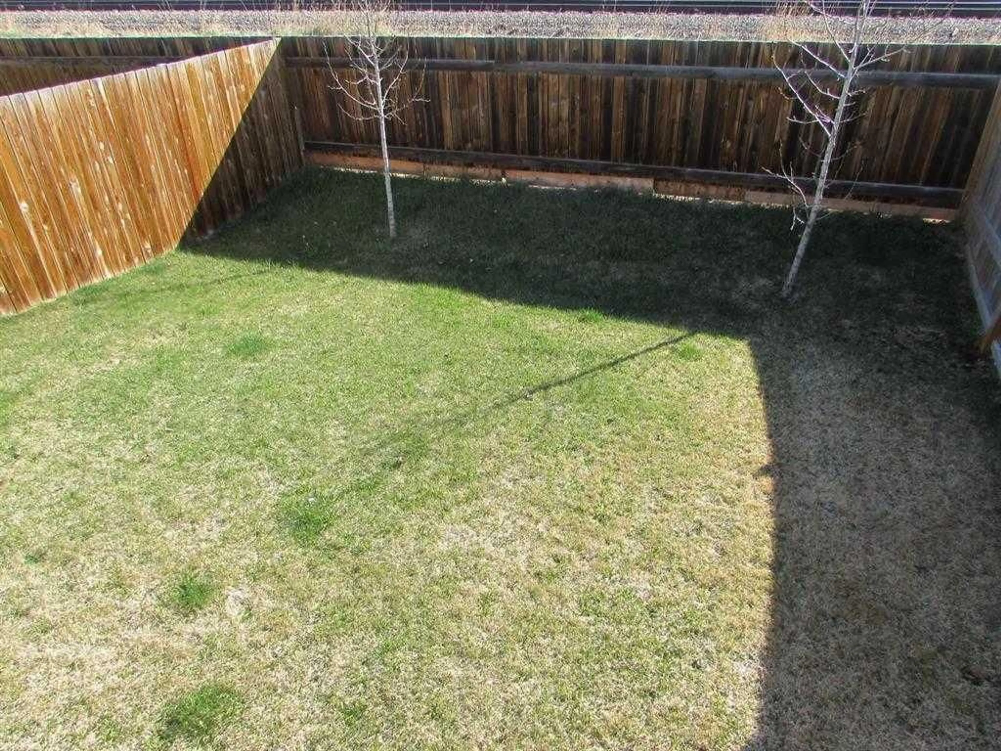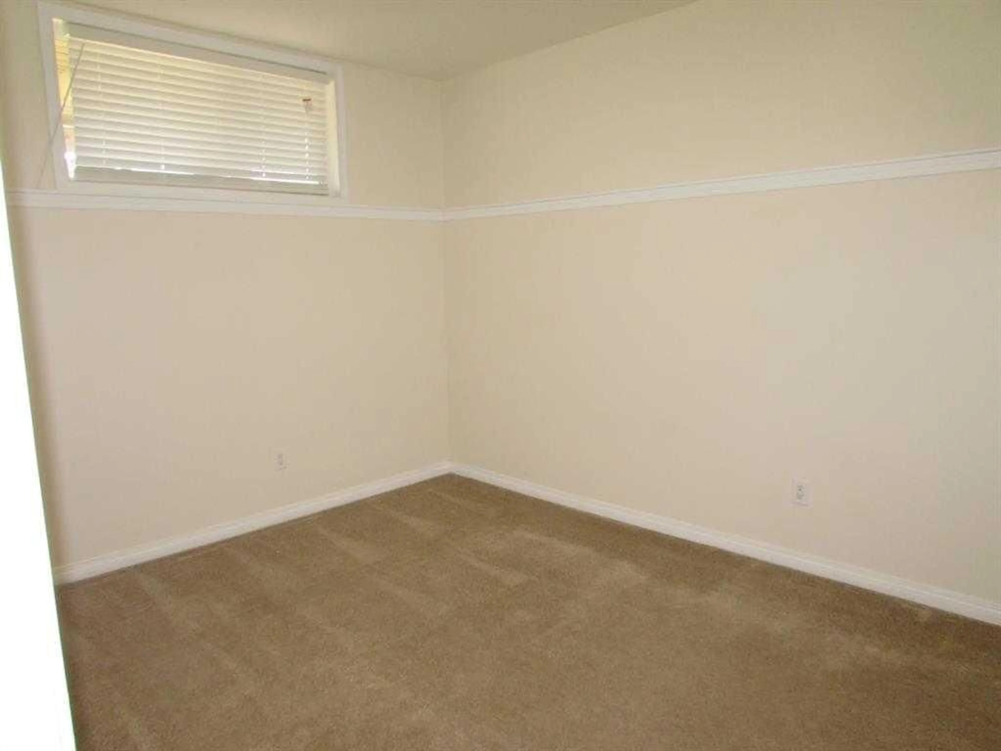742 Carriage Lane Dr, Carstairs, Alberta T0M 0N0
Contact us about this property
Highlights
Estimated valueThis is the price Wahi expects this property to sell for.
The calculation is powered by our Instant Home Value Estimate, which uses current market and property price trends to estimate your home’s value with a 90% accuracy rate.Not available
Price/Sqft$410/sqft
Monthly cost
Open Calculator
Description
Welcome to this charming half-duplex, loaded with upgrades with 3 good size bedrooms at the main level, plus 2 spacious bedrooms in the lower level and certainly there's room for everyone to comfortably settle in this house. The master bedroom has a walk-in closet and a full 4-piece ensuite bathroom, this pleasing house has an open layout, where the kitchen flows into the dining and living areas, fostering a sense of togetherness for family and friends and conveniently laundry is located at the main level. The fully finished basement provides additional space to unleash your creativity, a perfect place for a home office, recreation area plus two good size additional family rooms and an another 4-piece washroom in the basement. This gorgeous property comes with oversized single car garage; 9ft ceiling, spacious pantry, gas fireplace, striking hardwood floorboards, huge lovely windows, the back yard is beautifully fenced which is ready to accommodate all your outdoor ideas plus there is a deck next to the primary bedroom to enjoy the nature. Come and experience the natural charisma that this delightful half-duplex offers in the town of Carstairs. Don't miss out this incredible opportunity to commence a beautiful family life here. Kindly contact your favorite real estate professional to view this house and let your dream come true.
Property Details
Interior
Features
Main Floor
Living Room
14`9" x 12`8"Dining Room
10`5" x 9`10"Bedroom
10`4" x 9`1"Laundry
5`4" x 5`3"Exterior
Features
Parking
Garage spaces 3
Garage type -
Other parking spaces 0
Total parking spaces 3
Property History
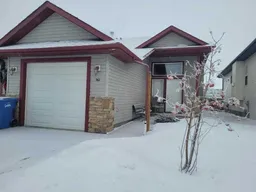 50
50
