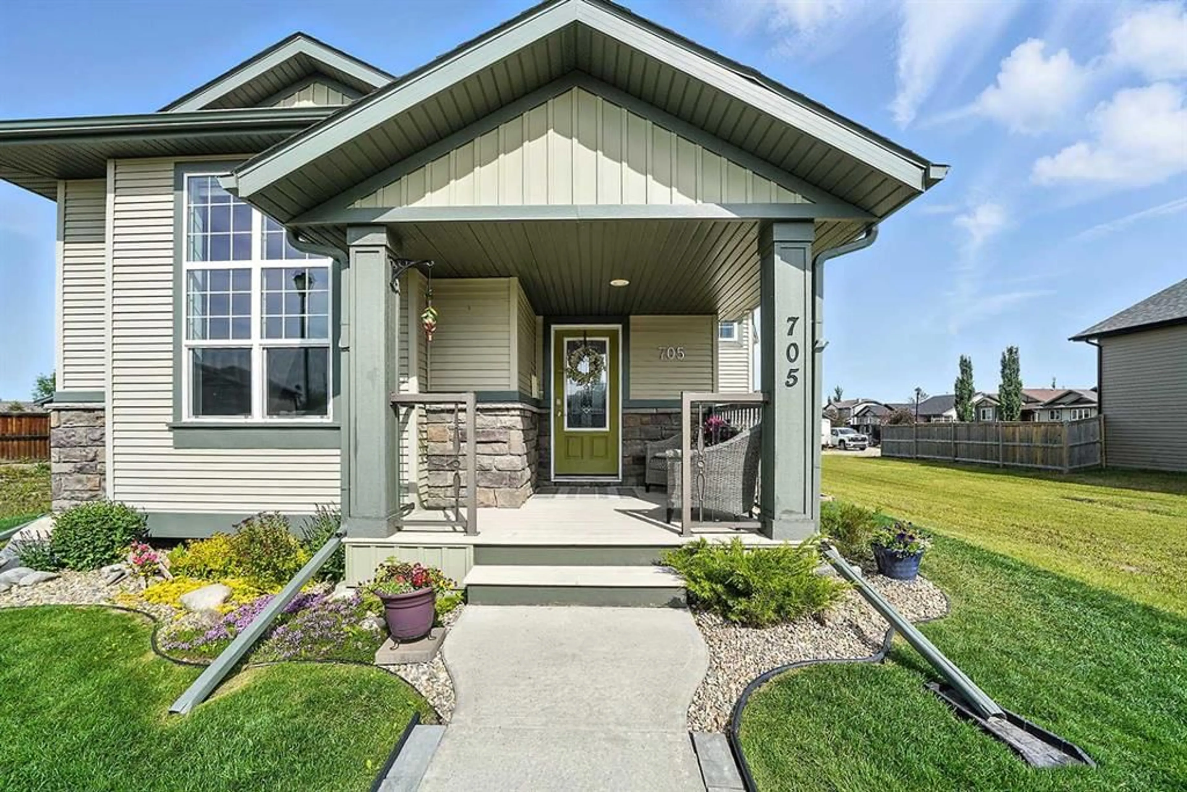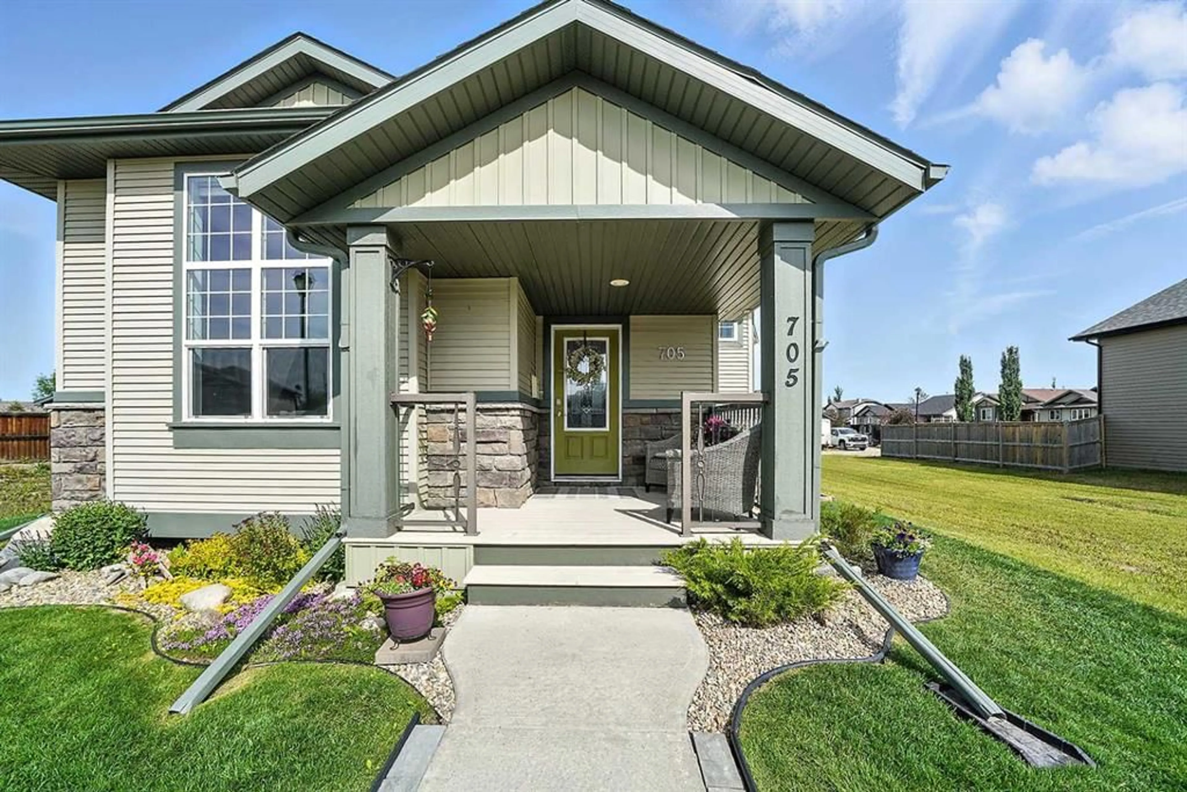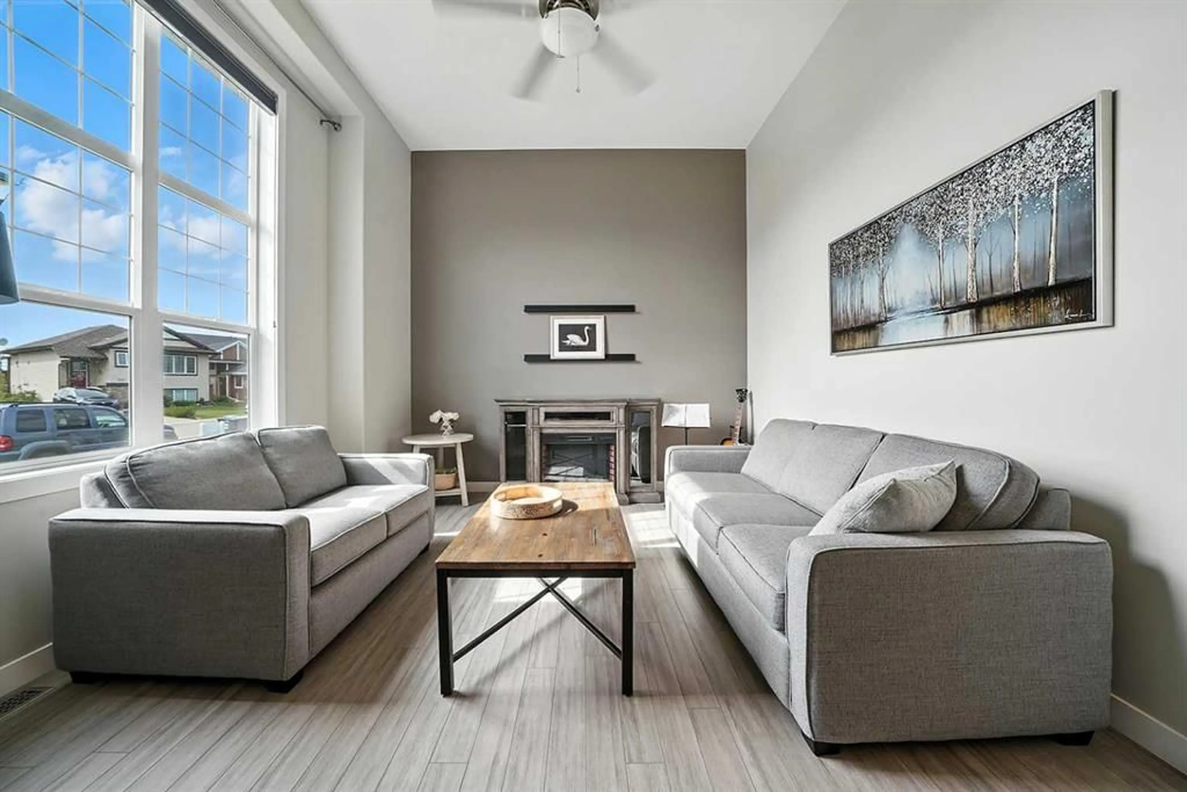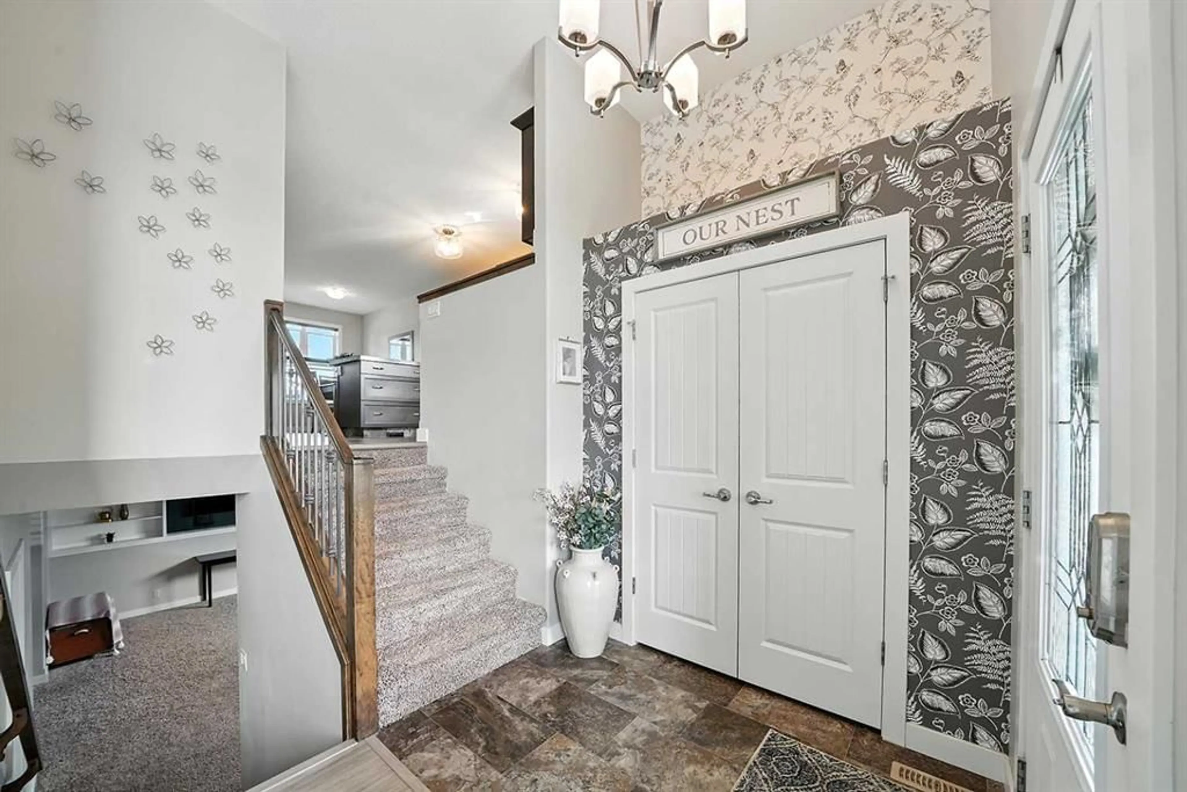705 Cypress Lane, Springbrook, Alberta T4S0E5
Contact us about this property
Highlights
Estimated valueThis is the price Wahi expects this property to sell for.
The calculation is powered by our Instant Home Value Estimate, which uses current market and property price trends to estimate your home’s value with a 90% accuracy rate.Not available
Price/Sqft$367/sqft
Monthly cost
Open Calculator
Description
Small - Town Serenity with City Convenience. Welcome to this pristine one- owner home nestled in a quiet, family-friendly community—where peaceful living meets everyday convenience. This beautifully maintained 3-bedroom, 3-bathroom bi- level offers the perfect blend of spacious design and luxurious comfort. Step inside to a stunning open-concept layout where natural light pours into the living room, showcasing soaring 13-foot ceilings that make an unforgettable first impression. The bright kitchen flows seamlessly into the dining area creating an ideal space for entertaining or relaxing with loved ones. The primary suite is your personal escape, complete with a large walk-in closet and a lovely ensuite featuring a walk-in shower for the ultimate in comfort and ease. The fully developed basement offers versatility and comfort for families of all sizes. Kick back in the expansive family room—complete with custom built-ins, in-floor heating & a wet bar for effortless organization and cozy movie nights. A private bedroom and full third bathroom make it perfect for guests or an older child’s retreat, while the dedicated laundry area adds everyday practicality. And with an abundance of storage space, everything has its place—keeping life neat, tidy, and stress-free. Central vacuum with convenient central sweep in the kitchen. Outside, enjoy evenings under the stars in your brand new hot tub surrounded by a landscaped yard, perfect for summer barbecues, quiet mornings with coffee, or lively weekend gatherings. With double parking and just a short drive to Red Deer, this home offers the lifestyle you’ve been waiting for—space, serenity, and affordability in a location that keeps you away from the busy city life but still close to everything.
Property Details
Interior
Features
Lower Floor
Living Room
16`3" x 12`7"Exterior
Features
Parking
Garage spaces -
Garage type -
Total parking spaces 2
Property History
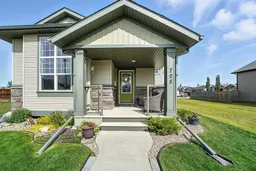 27
27
