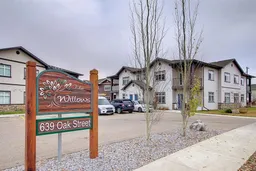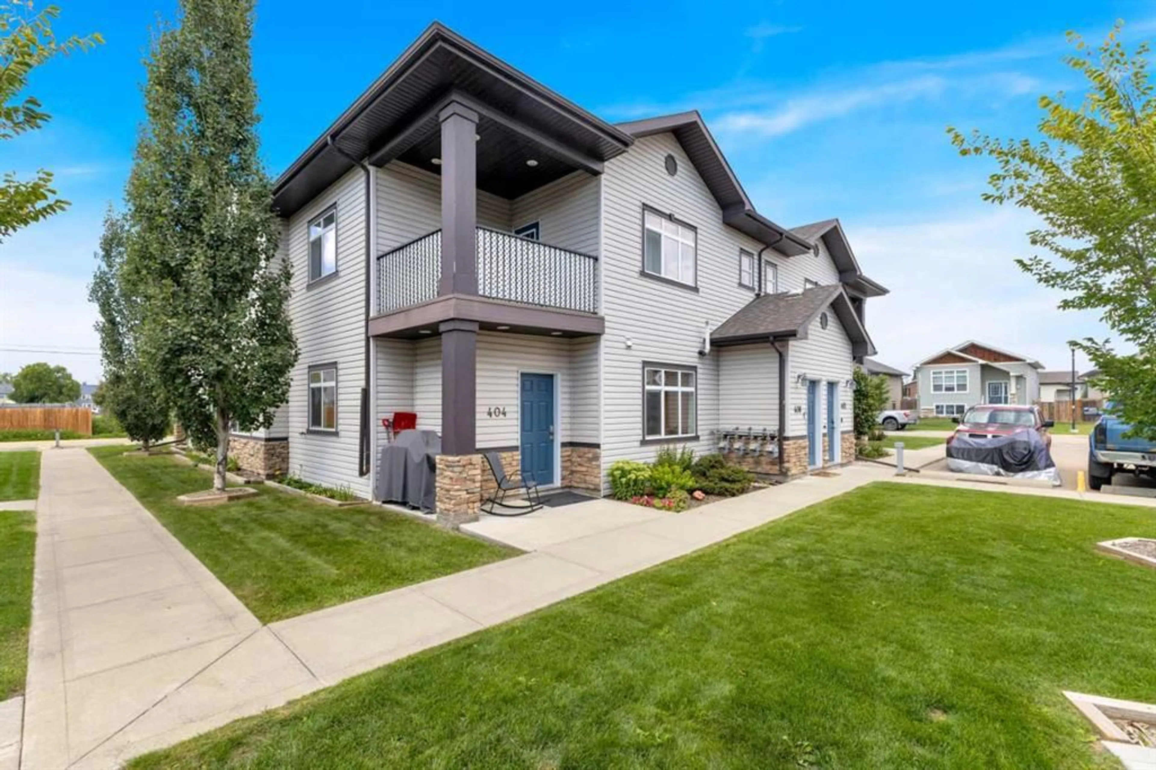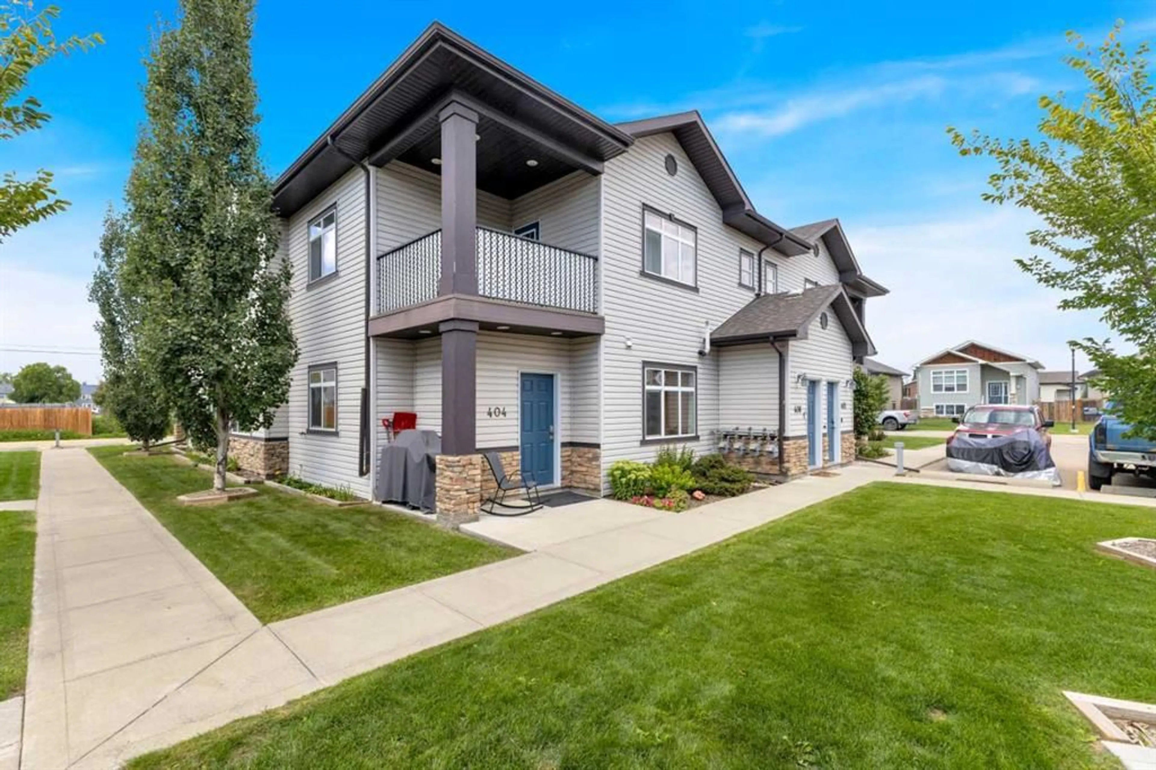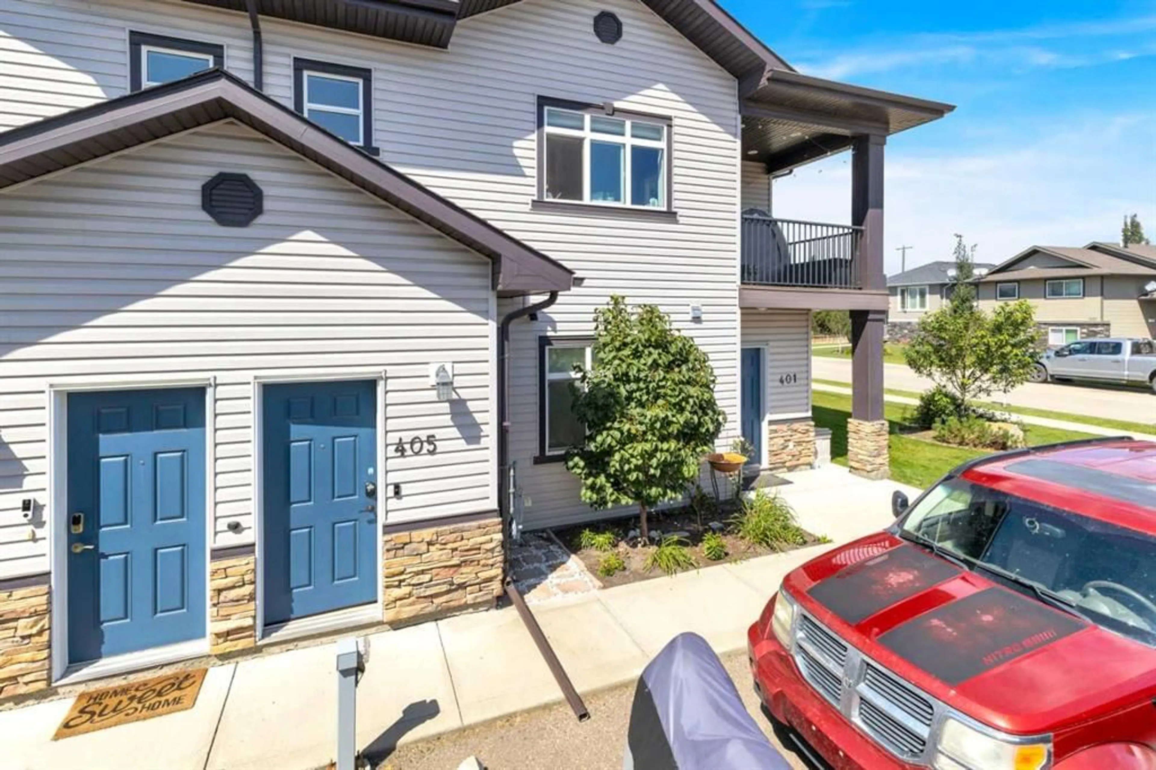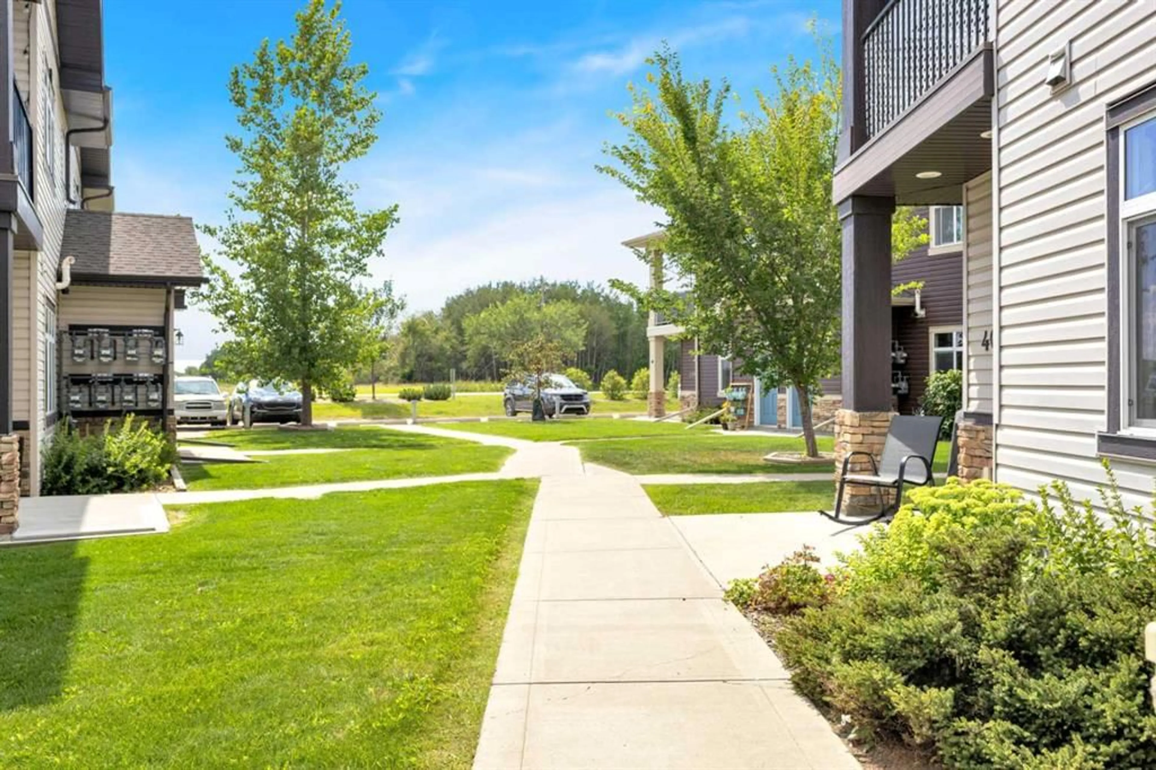639 Oak St #405, Springbrook, Alberta T4S 0E5
Contact us about this property
Highlights
Estimated valueThis is the price Wahi expects this property to sell for.
The calculation is powered by our Instant Home Value Estimate, which uses current market and property price trends to estimate your home’s value with a 90% accuracy rate.Not available
Price/Sqft$216/sqft
Monthly cost
Open Calculator
Description
Welcome home to this bright and refreshed 2 Bedroom & 2 Full Bathroom upper level condo in the wonderful community of Springbrook. After parking in one of the 2 assigned stalls right out front your door, you will enter the unit through your private entrance. Once up on the upper level, you will be immediately greeted by the modern and fresh feeling this open concept unit has. New paint and flooring in 2023, New fixtures and lights with LED color changing options and a New hot water tank. This unit features a massive kitchen with tons of countertop, cupboard space and is extremely functional. The open concept design blends the kitchen with a great sized living room, space enough for a table and chairs and large windows that flood the space with natural sunlight. From the living room; you may enter the covered deck through a door (with new pneumatic control), or utilize the installed sliding screen door in the summer months. Out here you will be pleasantly surprised with the amount of space you have, protected from the rain and snow and loads of privacy. Back inside you have 2 bedrooms and 2 full bathrooms. The primary bedroom is HUGE and EASILY holds a king-sized bed with its own full ensuite and large closet with maximized space saving organizers. The laundry is stacking and in its own designated space allowing you a little extra storage. There is an attic access with pull down retractable ladder that holds the furnace, New hot water tank and offers some MORE storage – perfect for seasonal items and totes. Springbrook is a wonderful community with safety and friendliness at the heart of it. And you’re only 5+ minutes to Penhold and 6+ minutes to Gasoline alley, offering you a beautiful blend of amenities close at hand with the safety and quiet of small community living. The condo fees cover exterior maintenance, snow removal, sewer, water, and garbage services, and the building is pet-friendly with some restrictions. The owners have gone above and beyond utilizing space and making this condo feel brand new and it is ready for the next owners to move in and enjoy!
Property Details
Interior
Features
Main Floor
Living Room
14`4" x 15`4"Kitchen
8`8" x 10`1"Dining Room
8`0" x 9`4"4pc Bathroom
4`10" x 8`10"Exterior
Features
Parking
Garage spaces -
Garage type -
Total parking spaces 2
Condo Details
Amenities
None
Inclusions
Property History
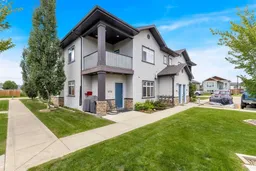 26
26