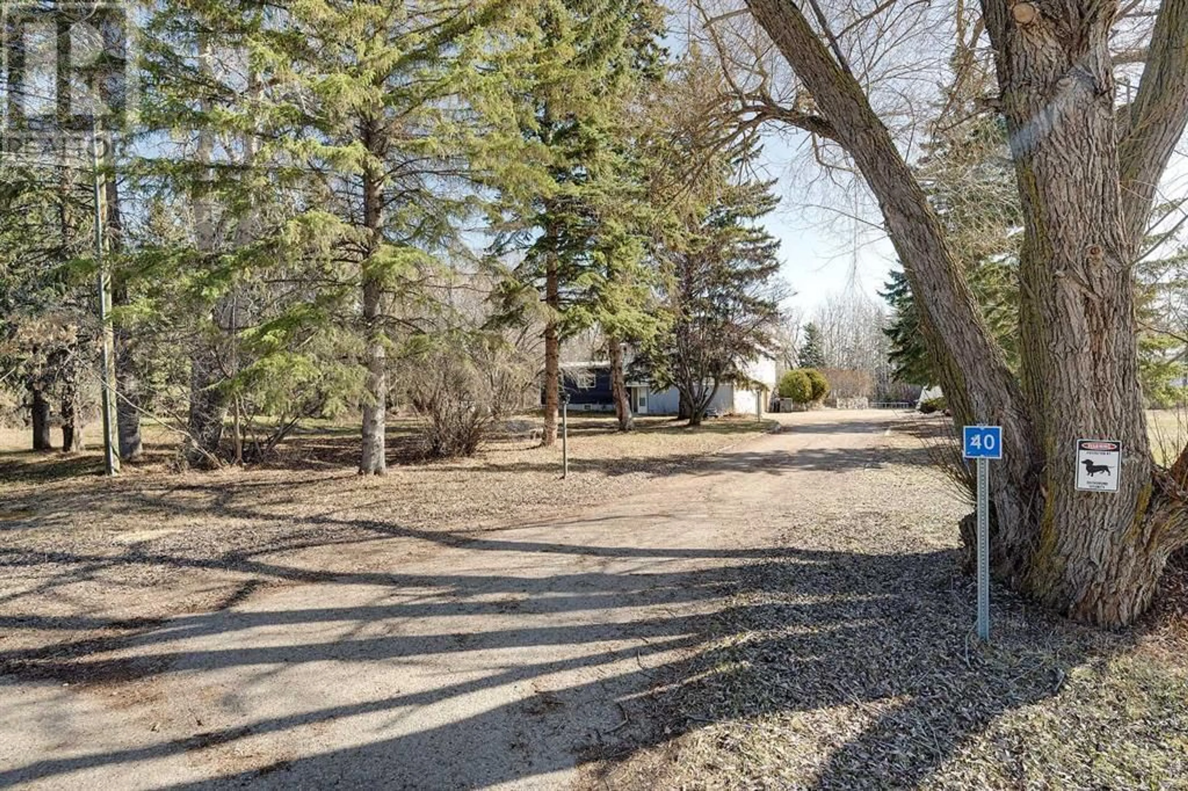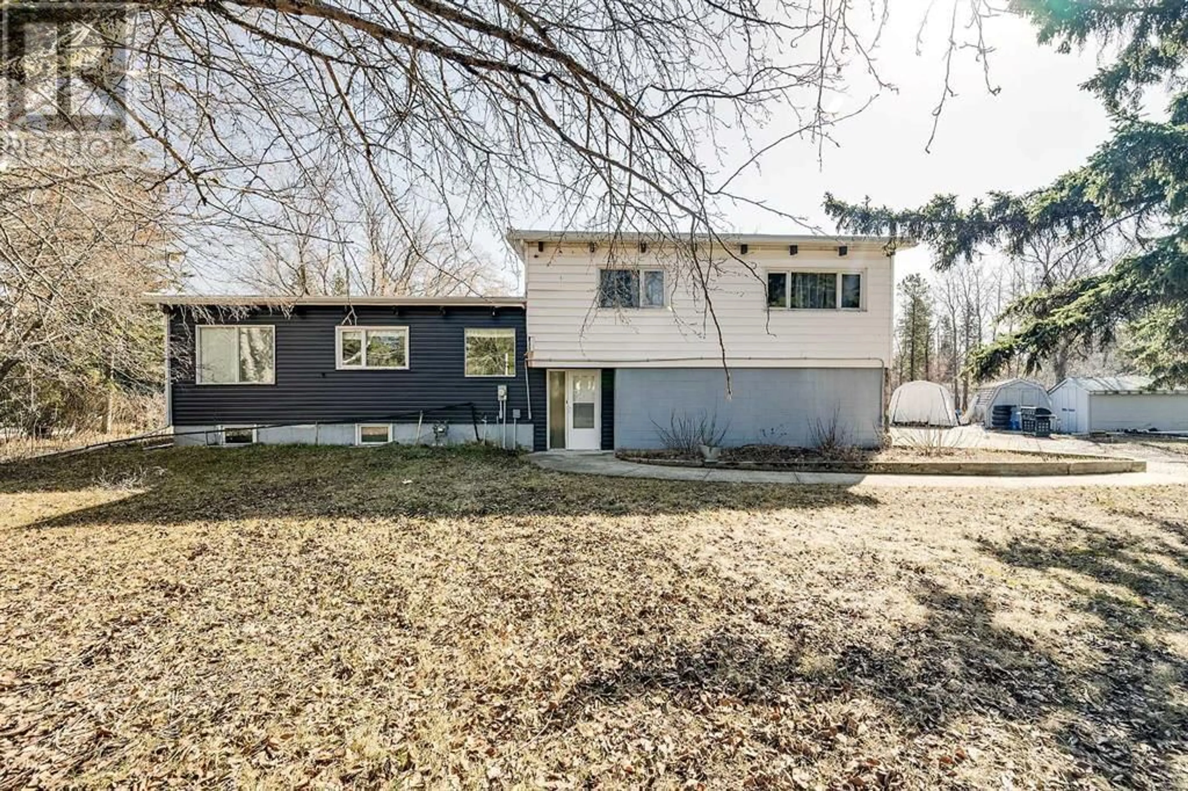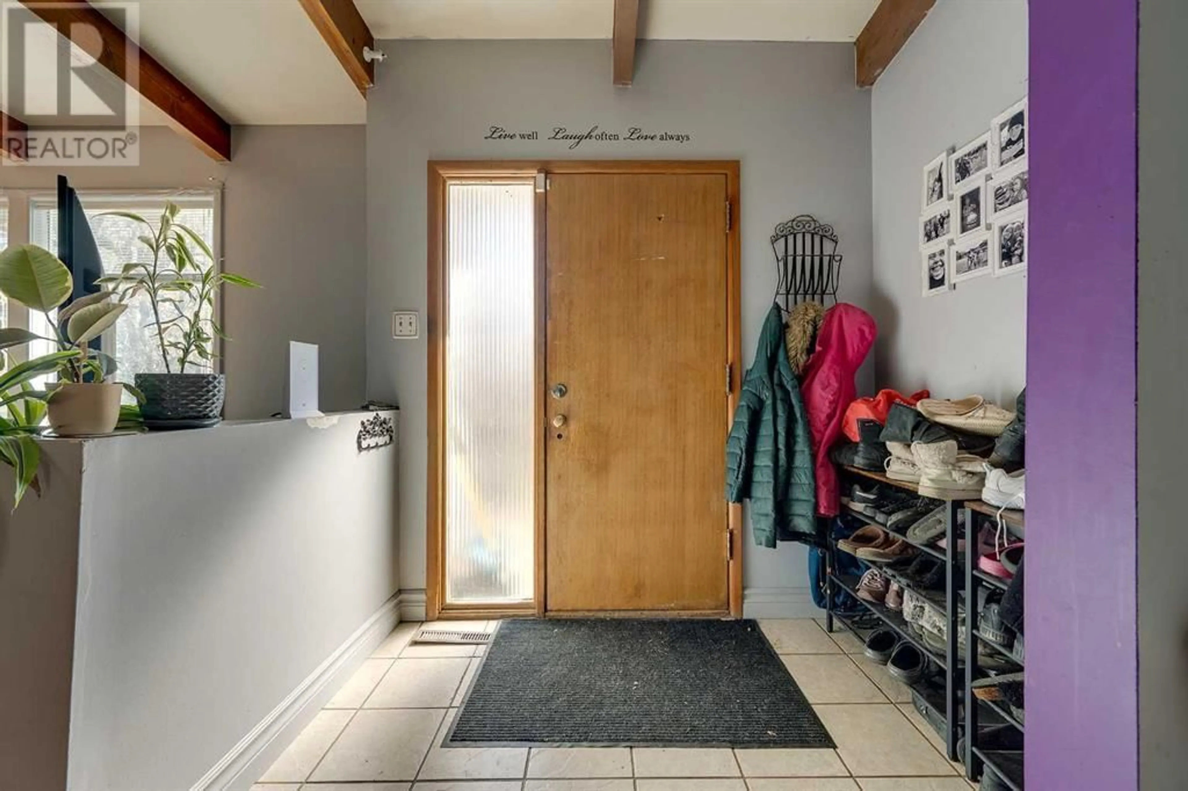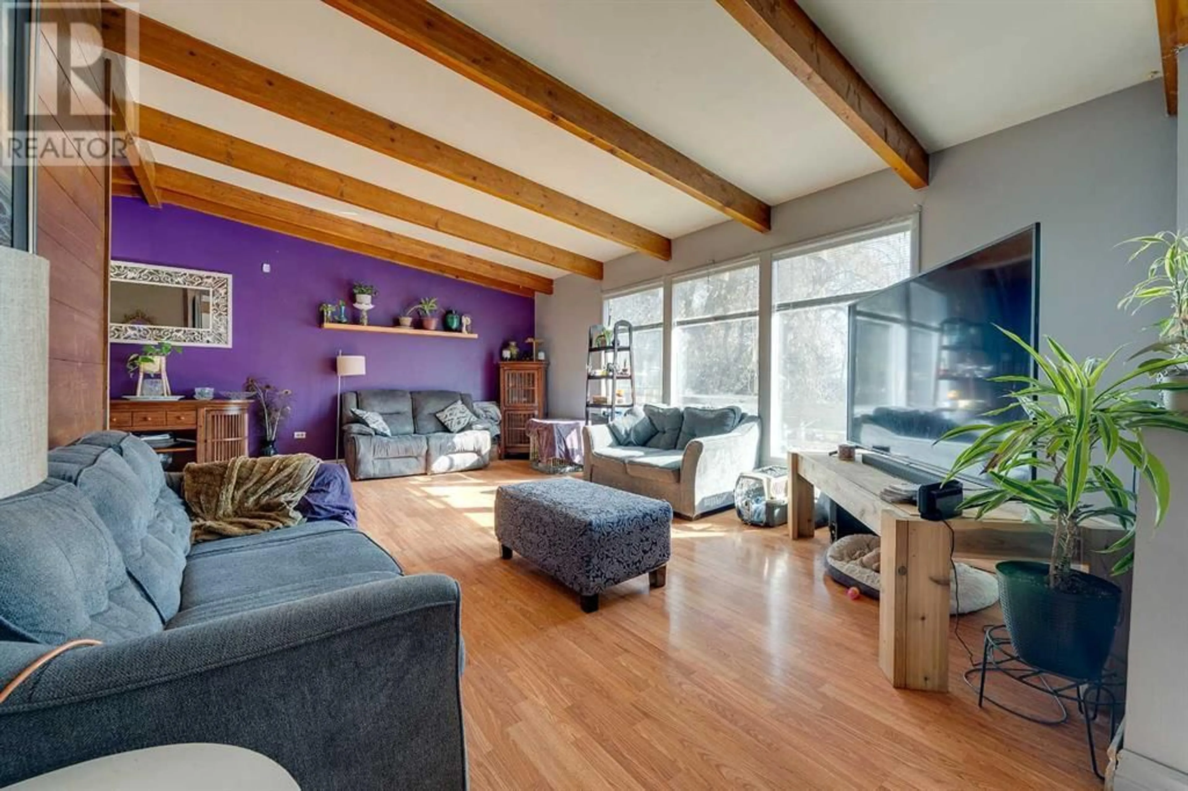39026 RANGE ROAD 275, Linn Valley, Alberta T4S2A9
Contact us about this property
Highlights
Estimated ValueThis is the price Wahi expects this property to sell for.
The calculation is powered by our Instant Home Value Estimate, which uses current market and property price trends to estimate your home’s value with a 90% accuracy rate.Not available
Price/Sqft$354/sqft
Est. Mortgage$2,490/mo
Tax Amount (2024)$2,778/yr
Days On Market3 days
Description
Looking for the perfect balance between peaceful acreage living and easy access to city amenities? This charming home is located just 5 minutes from Red Deer and 15 minutes from Sylvan Lake, nestled in the desirable community of Linn Valley.Set on a spacious 2.1-acre lot, this property offers privacy, room to grow, and backs directly onto a community playground with skating rink, ball diamond , tennis court and club house —ideal for families or anyone who loves the outdoors.The main floor features a bright, open kitchen with a cozy breakfast nook, a comfortable living room, and a generous dining area—perfect for everyday living and entertaining. Upstairs, you'll find three spacious bedrooms and a full 4-piece bathroom.The lower level includes a laundry area, an additional 3-piece bathroom, and the basement is currently being used as a workspace, with the potential to be finished into a fourth bedroom and a recreation room.A double attached garage provides ample space for parking and storage. Too really add value you have room for a large shop/garage as well.Recent updates include a brand-new septic system and a recently replaced roof, giving you peace of mind as you add your own touches to make this home truly yours. With a little TLC, this property holds incredible potential.Whether you're a growing family, a hobbyist, or just looking for a bit more space without sacrificing convenience, this property is a must-see! (id:39198)
Property Details
Interior
Features
Main level Floor
Kitchen
13.00 ft x 12.50 ftDining room
9.50 ft x 12.92 ftBreakfast
5.50 ft x 8.67 ftLiving room
21.58 ft x 14.42 ftProperty History
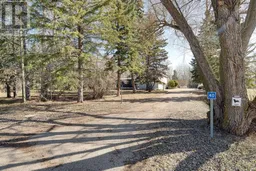 29
29
