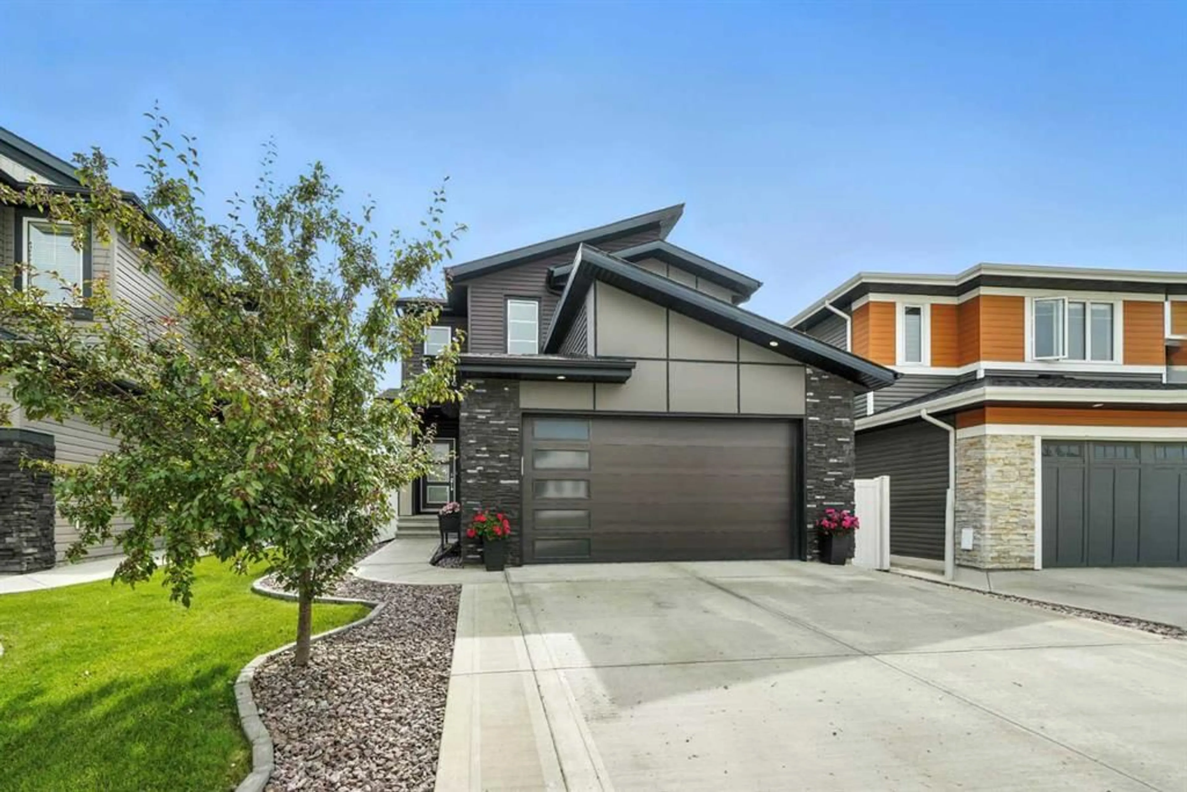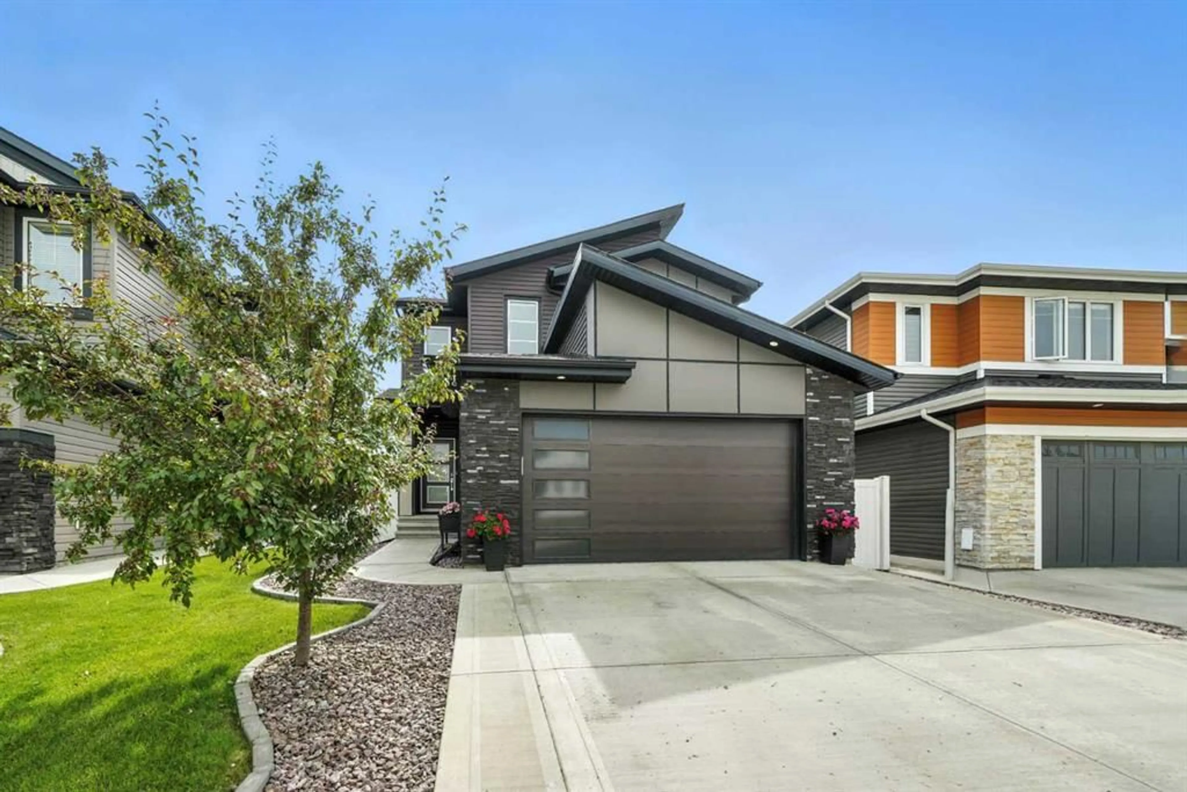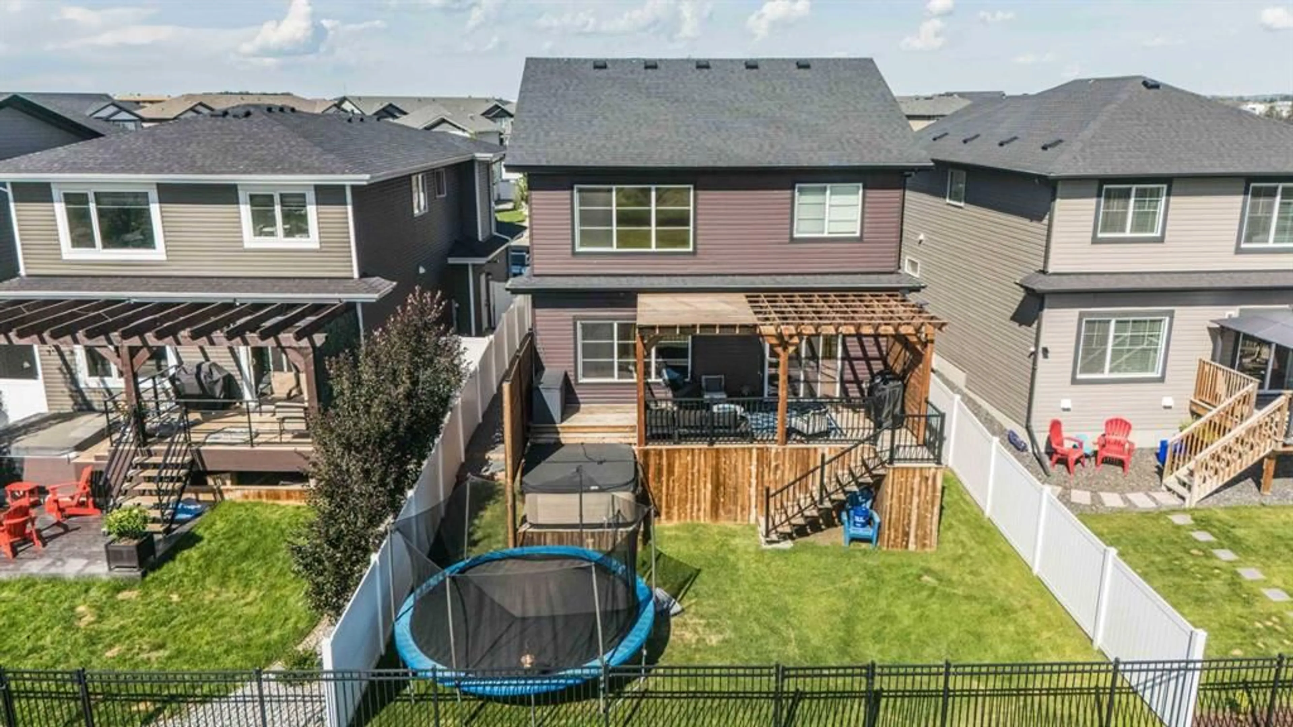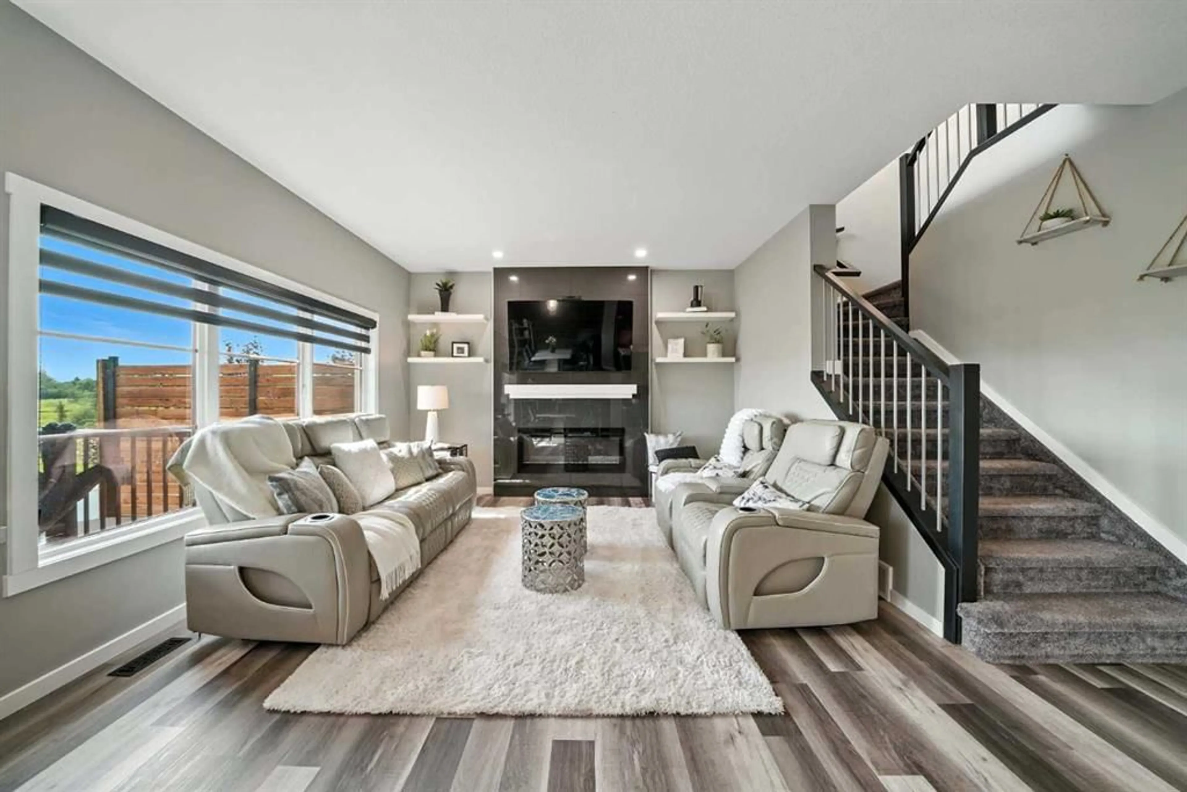39 Memorial Parkway, Rural Red Deer County, Alberta T4E 3B7
Contact us about this property
Highlights
Estimated valueThis is the price Wahi expects this property to sell for.
The calculation is powered by our Instant Home Value Estimate, which uses current market and property price trends to estimate your home’s value with a 90% accuracy rate.Not available
Price/Sqft$331/sqft
Monthly cost
Open Calculator
Description
Visit REALTOR® website for additional information. This exceptional custom-built residence with A/C showcases over $100,000 in premium upgrades and an unparalleled attention to detail. The heated double attached garage—finished with epoxy flooring—doubles as a refined man cave or extra storage, while the home’s prime location backs directly onto tranquil green space. In sought-after Liberty Landing, Red Deer County —close to everything you need and enjoying the advantage of lower taxes.Step inside to a bright, open-concept main level with 9 foot ceilings & beautiful views. The living room, anchored by a stylish fireplace, flows seamlessly into the chef-inspired kitchen featuring a large island with breakfast bar, gleaming quartz countertops, upgraded tile backsplash, walk-in pantry, and an elegant dining area with glass doors opening to the deck for enjoying the outdoors. The main level also has a mudroom and 2 pc bath for convenience. Upstairs, a versatile loft connects to 3 bedrooms and 2 full baths, including the luxurious primary suite with walk-in closet and spa-inspired 5-piece ensuite. The convenience of an upper-level laundry adds to the thoughtful design. The fully finished lower level offers a spacious recreation room with a fireplace, & two more bedrooms —perfect for guests or extended family. Outside, the partially covered deck invites year-round relaxation while capturing the stunning, uninterrupted views of the surrounding green space. This home seamlessly blends refined design, modern comfort, and a coveted location—offering an extraordinary lifestyle
Property Details
Interior
Features
Second Floor
Bedroom
12`2" x 12`6"Laundry
5`7" x 7`6"Loft
17`5" x 15`3"Bedroom - Primary
18`6" x 15`8"Exterior
Features
Parking
Garage spaces 2
Garage type -
Other parking spaces 2
Total parking spaces 4
Property History
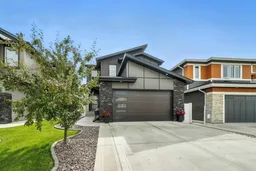 20
20
