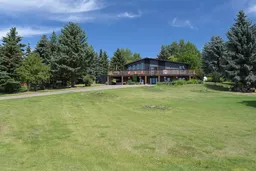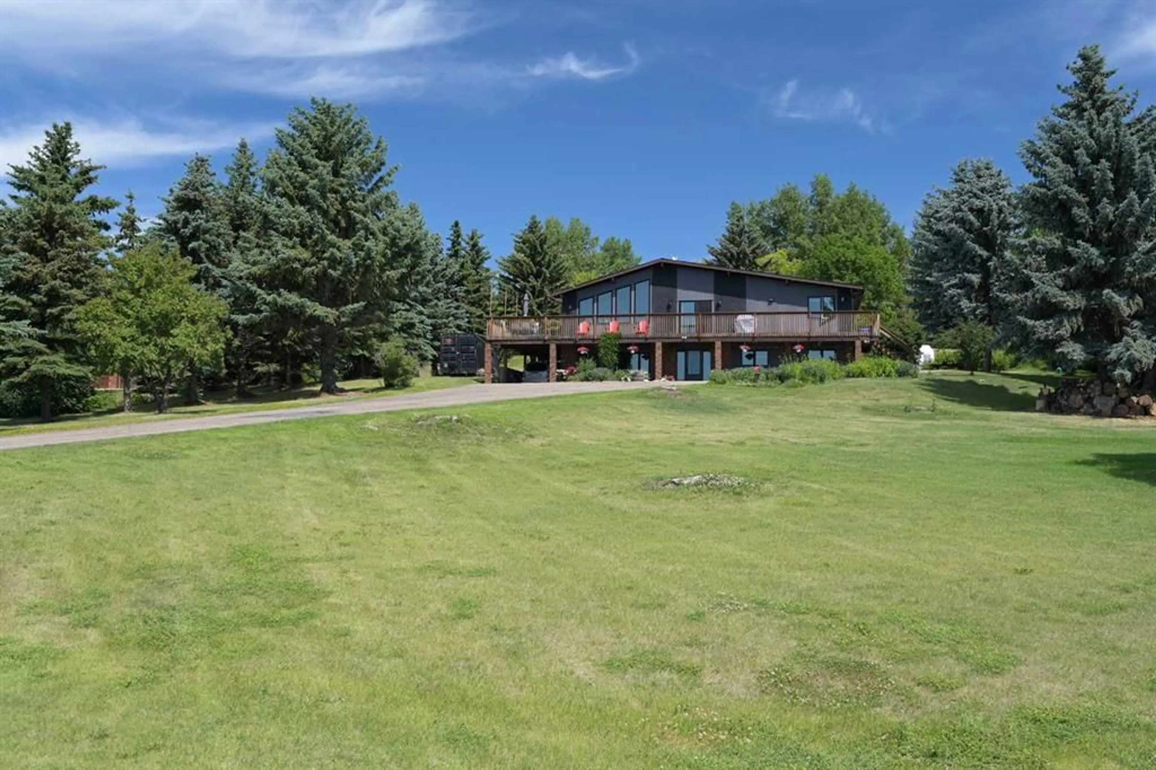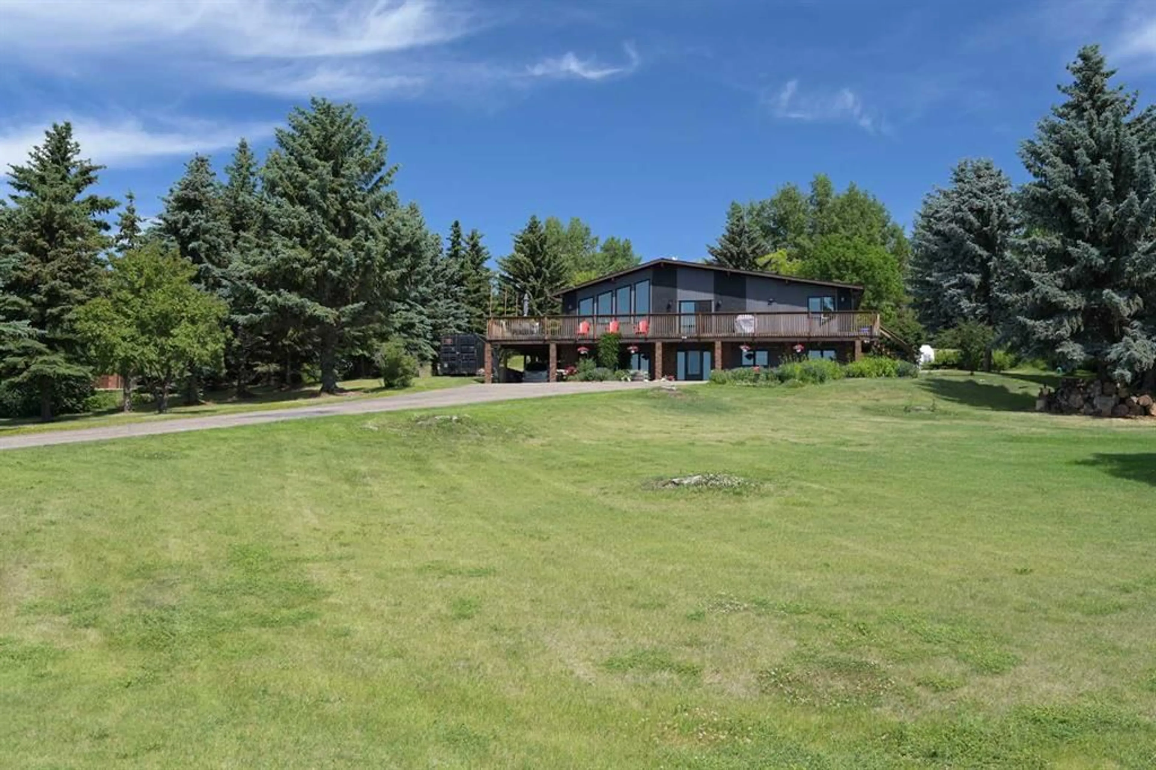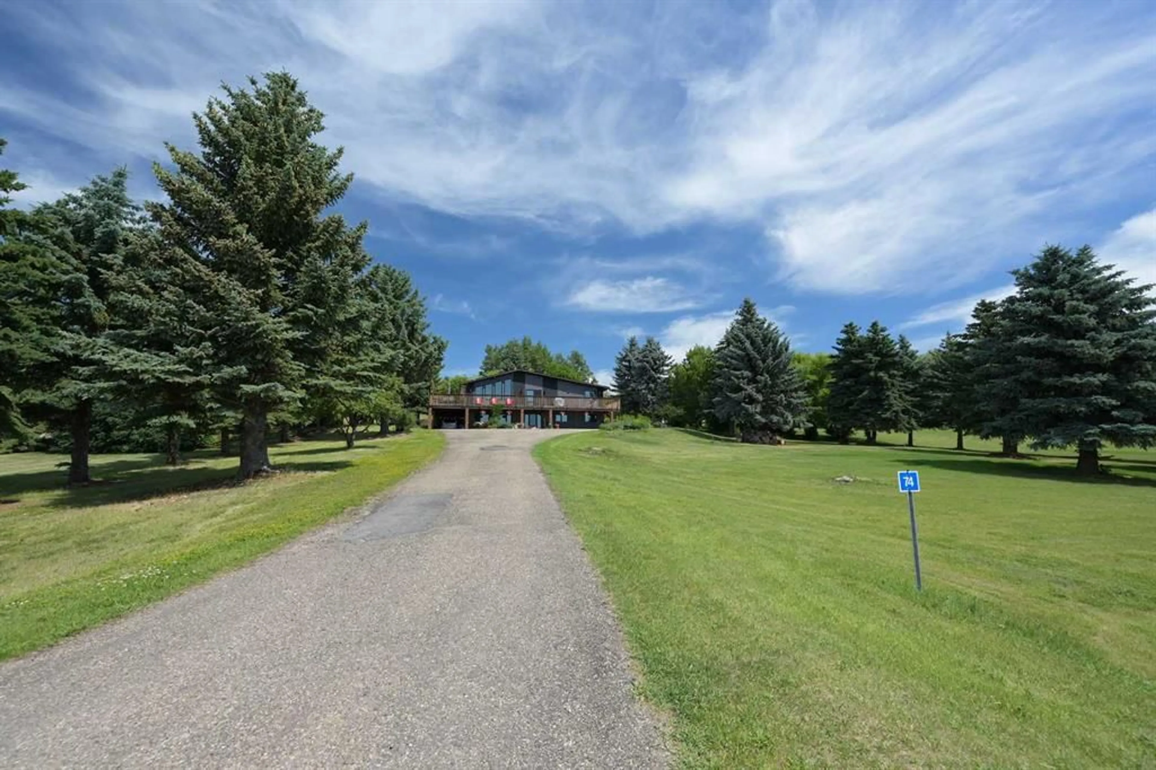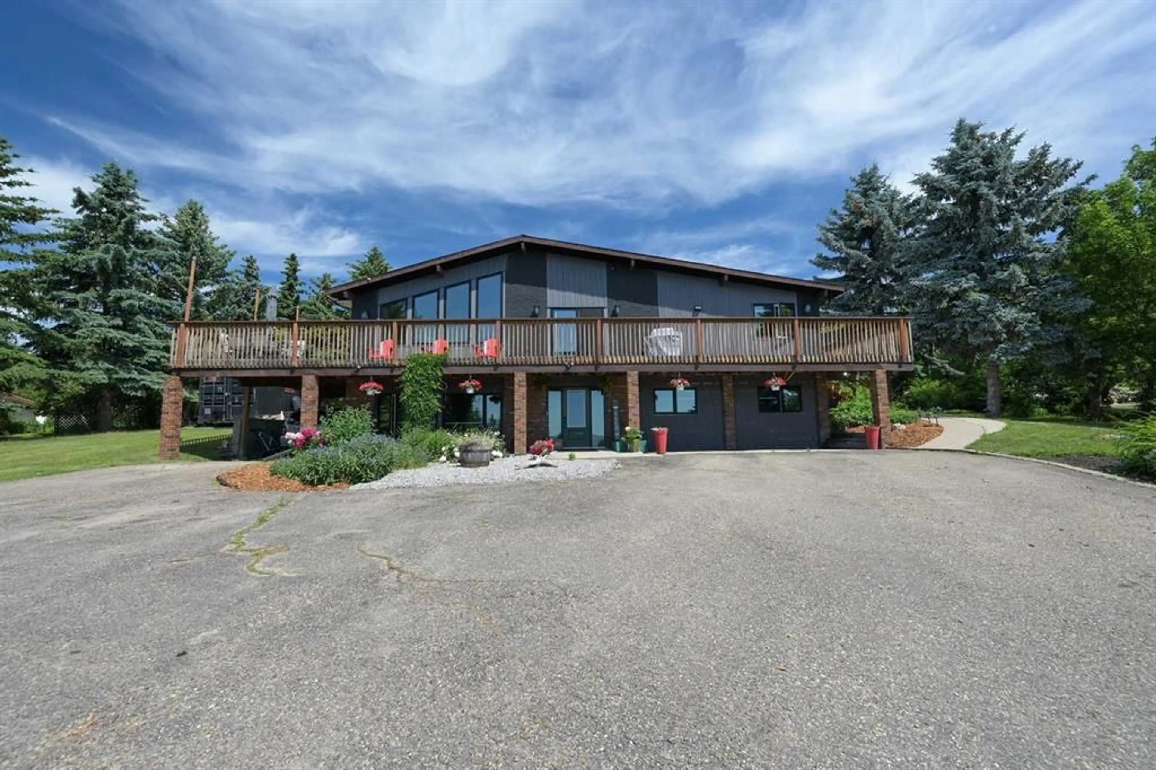37535 Range Road 265 #74, Rural Red Deer County, Alberta T4E 1A7
Contact us about this property
Highlights
Estimated ValueThis is the price Wahi expects this property to sell for.
The calculation is powered by our Instant Home Value Estimate, which uses current market and property price trends to estimate your home’s value with a 90% accuracy rate.Not available
Price/Sqft$555/sqft
Est. Mortgage$3,474/mo
Tax Amount (2024)$3,239/yr
Days On Market9 days
Description
Stunning Acreage with Spectacular Views – Just 3 Minutes from Red Deer! Welcome to this beautifully renovated and fully finished walk-out home in the sought-after community of Springvale Heights. Nestled on 1.52 acres, this one-of-a-kind property offers over 2,800 sq. ft. of immaculate living space—all you have to do is move in! Step into the bright, all-new kitchen and dining area, designed for both style and functionality. The inviting living room features a cozy gas fireplace and opens onto a wrap-around deck, where breathtaking south-facing views await. The spacious main-floor master suite is a true retreat, complete with a luxurious 5-piece ensuite, walk-in closet, and convenient laundry room. The fully developed lower level offers three generously sized bedrooms, a 4-piece bathroom, and a large family room with a second gas fireplace—perfect for relaxing or entertaining. Recent upgrades include a new, larger septic tank with an electric pump and alarm, ensuring peace of mind. The covered carport can easily be converted into a two-car attached garage, adding even more value to this exceptional property. With its prime location, stunning views, and top-to-bottom updates, this is an opportunity you don’t want to miss. Just three minutes on paved roads from Red Deer, your dream home is waiting!
Property Details
Interior
Features
Main Floor
Kitchen
14`0" x 22`0"Dining Room
9`8" x 9`9"Living Room
13`2" x 18`5"Bedroom - Primary
13`3" x 18`4"Exterior
Features
Parking
Garage spaces -
Garage type -
Total parking spaces 6
Property History
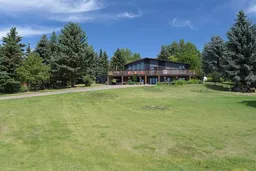 45
45