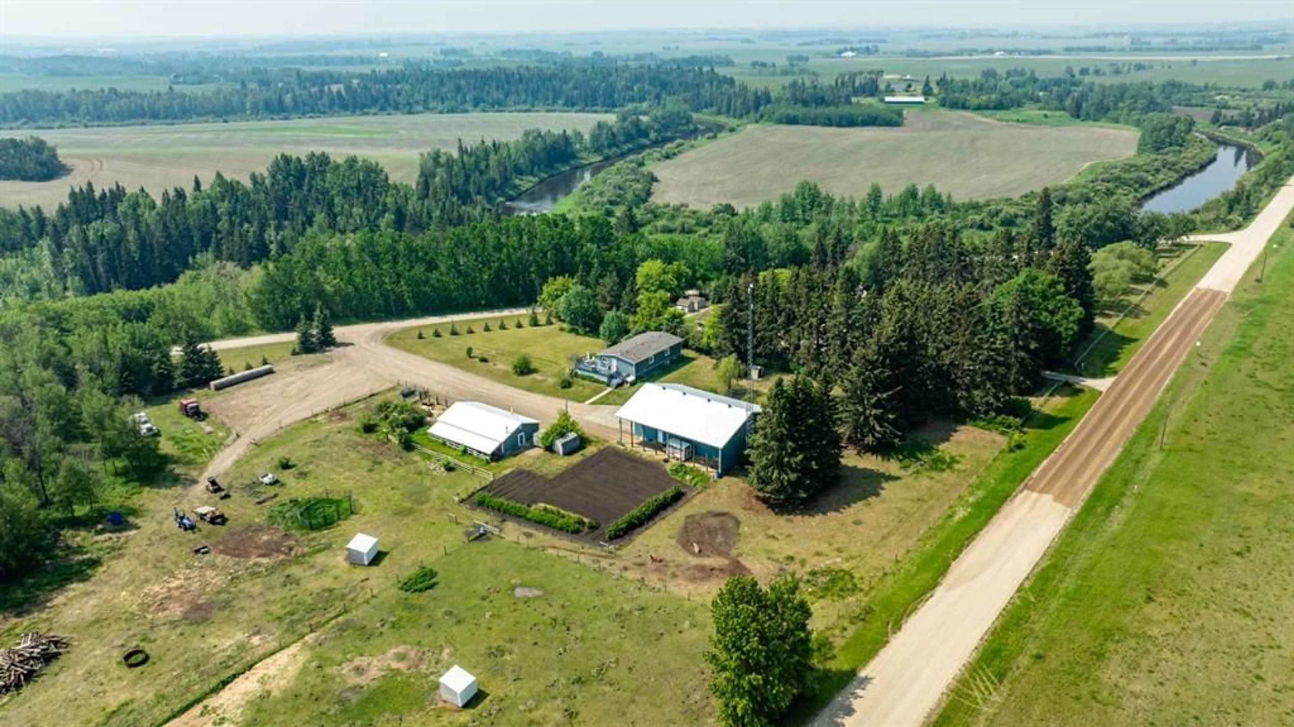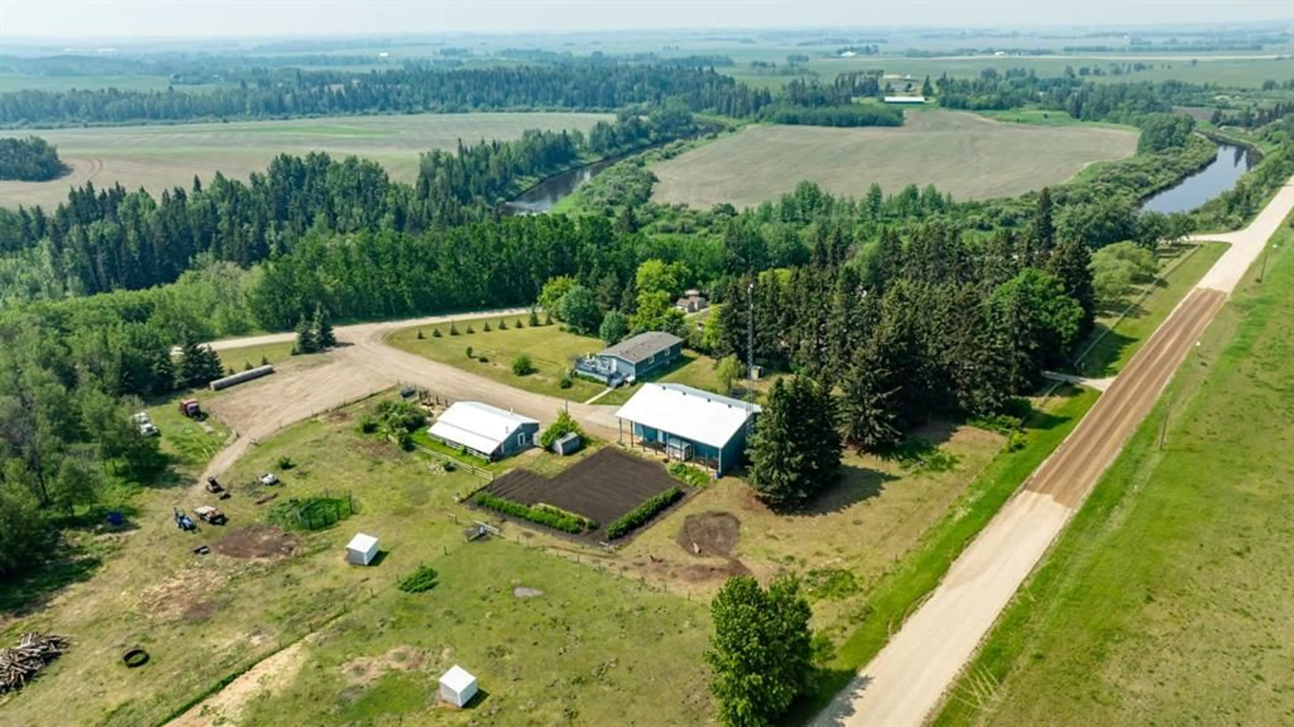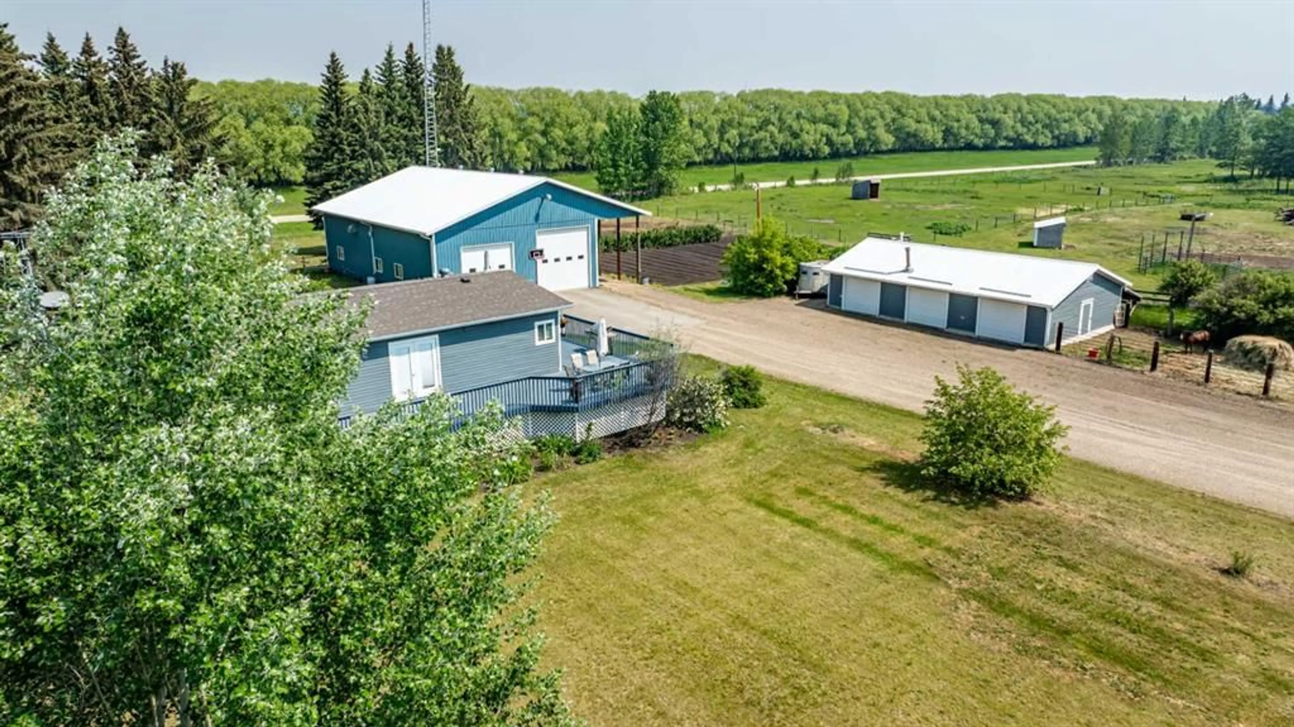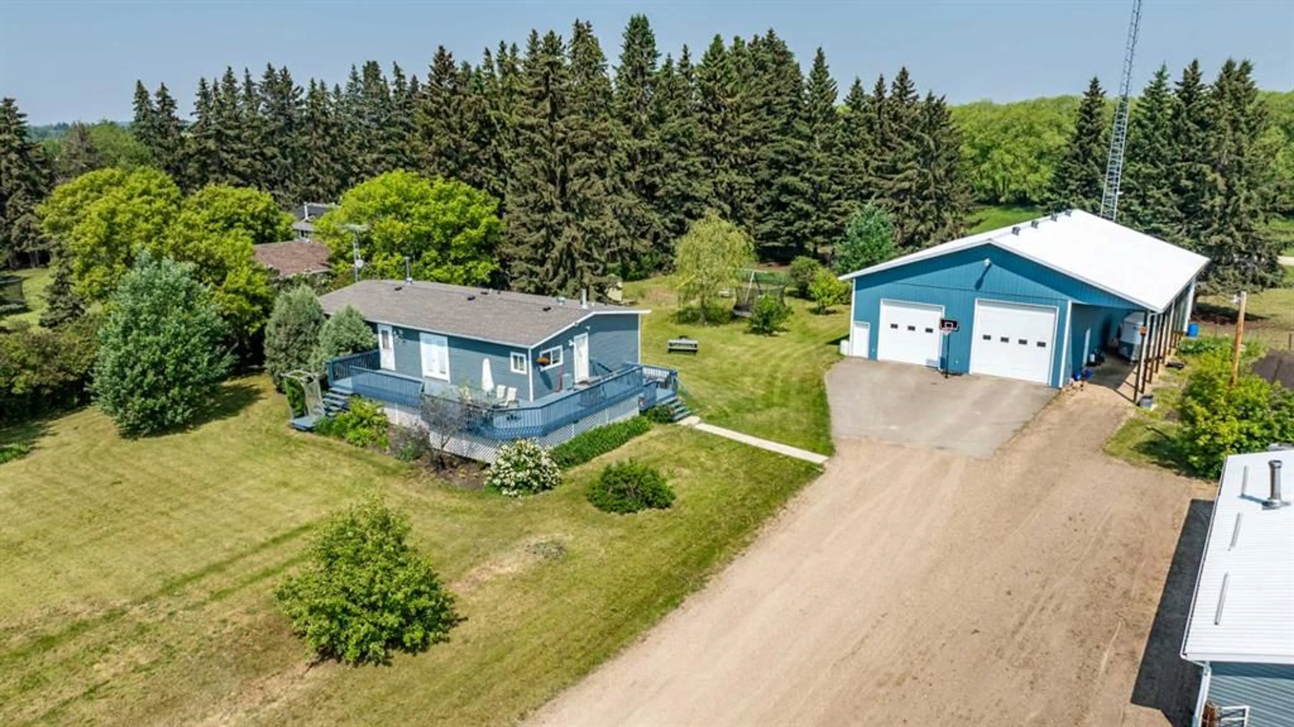36439 Range Road 20A, Rural Red Deer County, Alberta T4G 0M9
Contact us about this property
Highlights
Estimated valueThis is the price Wahi expects this property to sell for.
The calculation is powered by our Instant Home Value Estimate, which uses current market and property price trends to estimate your home’s value with a 90% accuracy rate.Not available
Price/Sqft$516/sqft
Monthly cost
Open Calculator
Description
Minutes to historic Markerville this 21+/- acre property offers a variety of opportunities for country living, recreational or business aspirations. This property boasts a comfortable 5 bedroom, 2 full bathroom home family home with updated kitchen leading to the dining room with patio doors to the large deck (perfect for entertaining). The primary bedroom has entry to an ensuite that is also accessible via the laundry room, two more bedrooms and 4pc bathroom complete the upper level. Downstairs you are greeted by a large family room with cozy wood burning stove, two more bedrooms and large storage room. The incredible 40x64 shop offers a covered 12x64 lean-to, in-floor heat, floor drain, 2 overhead shop doors, office space, bathroom, storage area, boiler system and was built large enough to accommodate semi's or RV's. The large shed has 2 heated sides and 1 unheated . This acreage is nicely landscaped with room to roam, has large garden area, set up for horses or other livestock, has a seasonal creek and the additional benefit of Medicine River frontage! A quick 25 minute drive to Red Deer, 15 minutes to Sylvan Lake and close to Gleniffer Lake and Spruce View provides all city and recreational benefits with country living. Renovations and updates include kitchen in 2014 / furnace, central air conditioning, hot water tank in 2017 / new shingles in 2019 / shop in 2007 / updated water well / ensuite bathroom update 2018 / all plumbing in 2018 / new deck boards 2024 with stain in 2025. Enjoy the serenity of the Medicine River with quiet campfires, saskatoon picking, kayaking or skating.
Property Details
Interior
Features
Main Floor
4pc Bathroom
9`5" x 4`11"4pc Ensuite bath
4`11" x 10`1"Bedroom
9`5" x 8`3"Bedroom - Primary
12`11" x 14`8"Exterior
Features
Property History
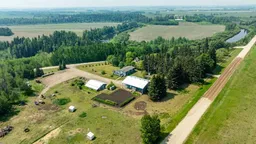 50
50
