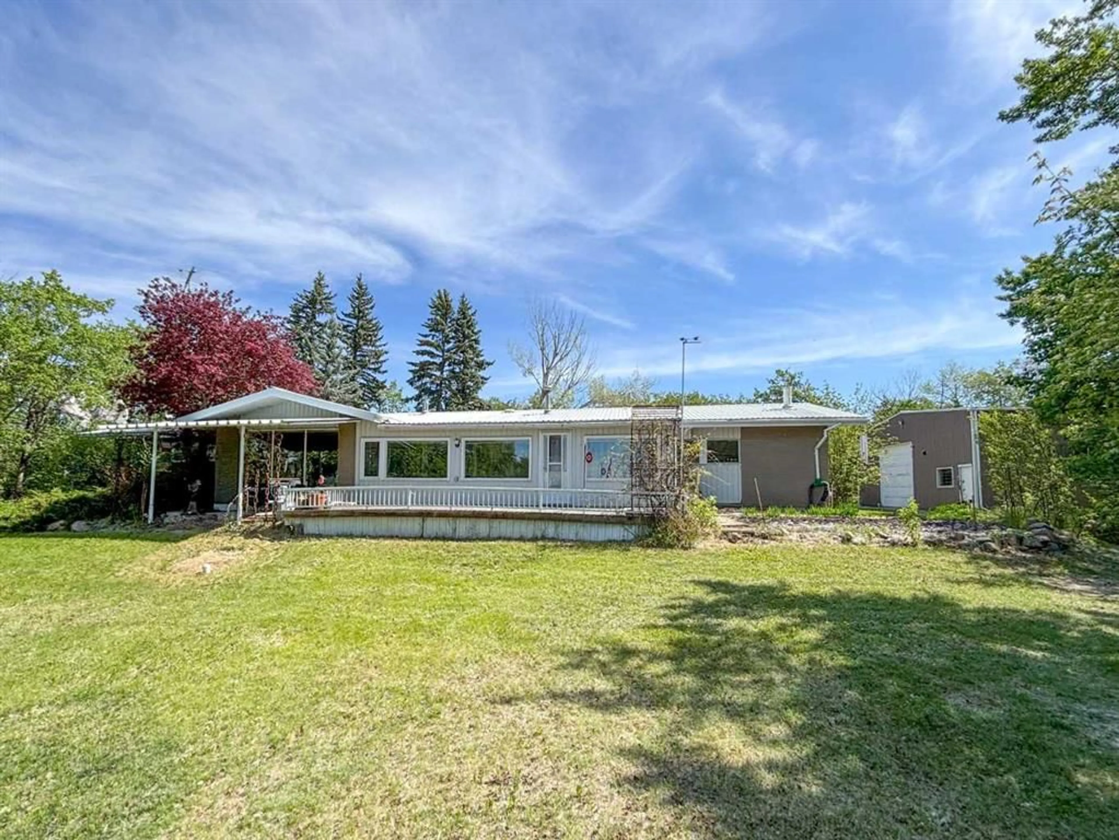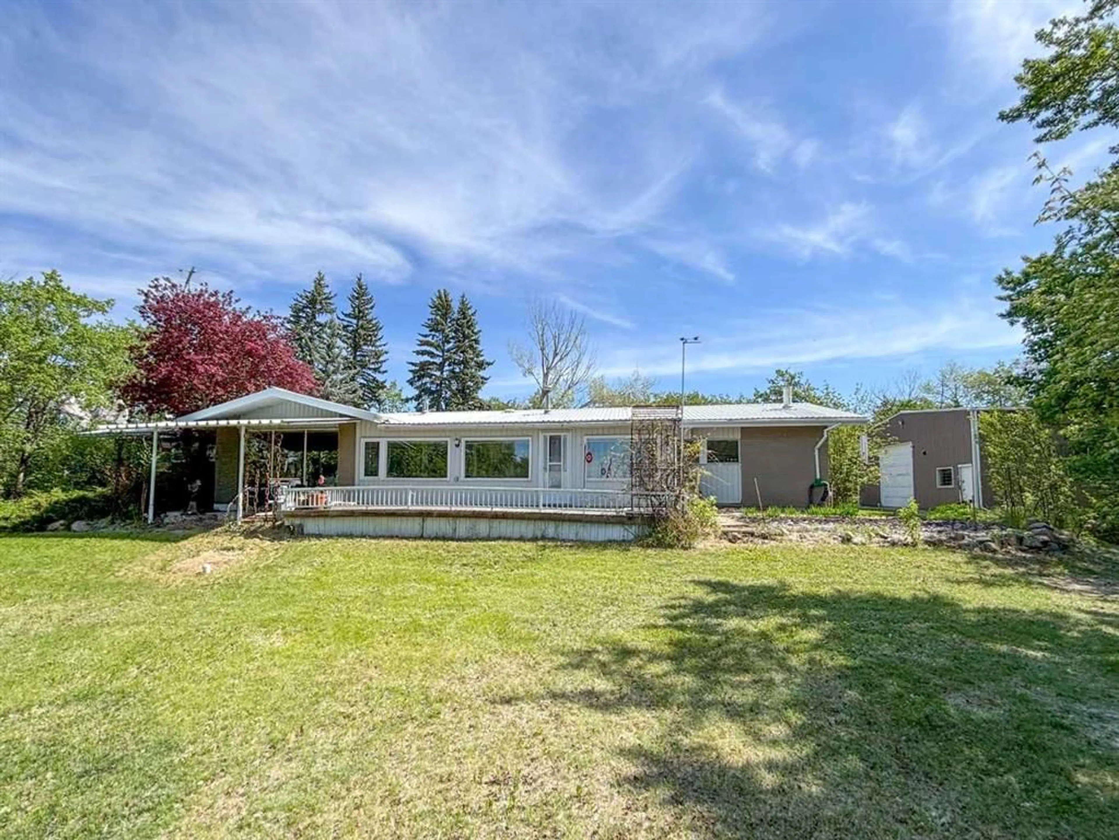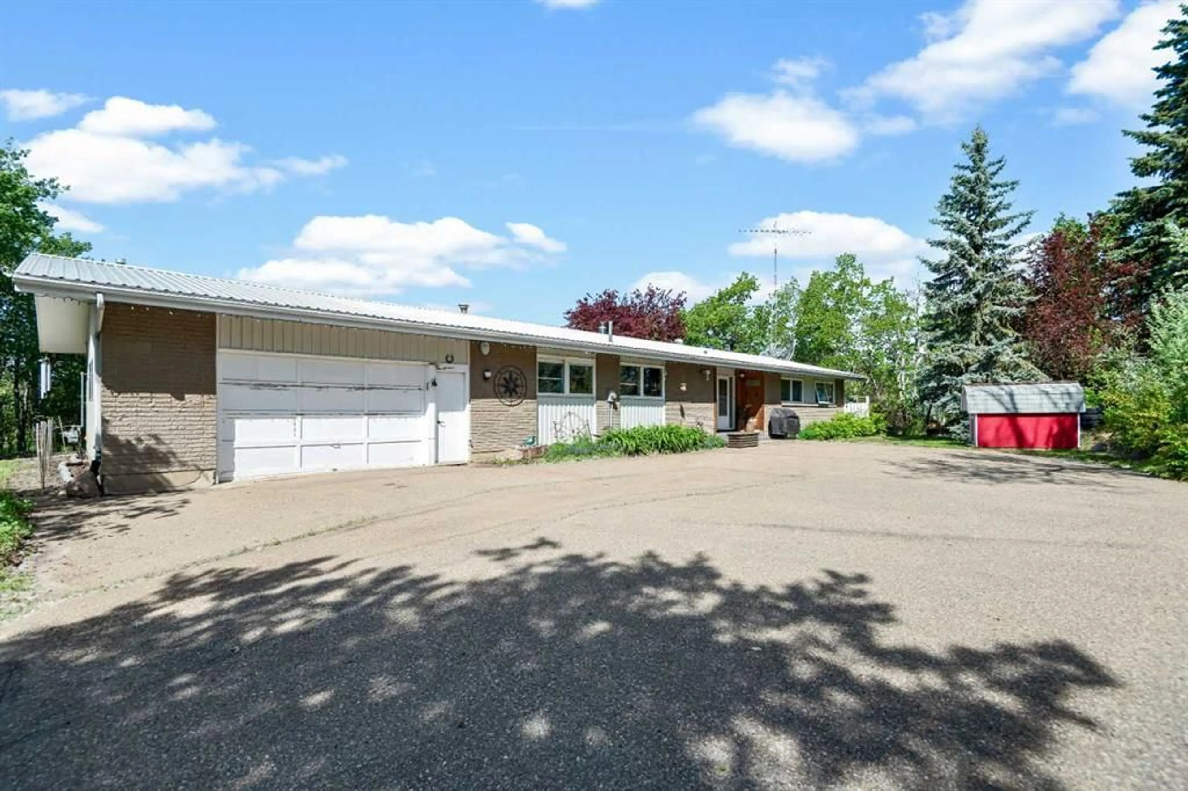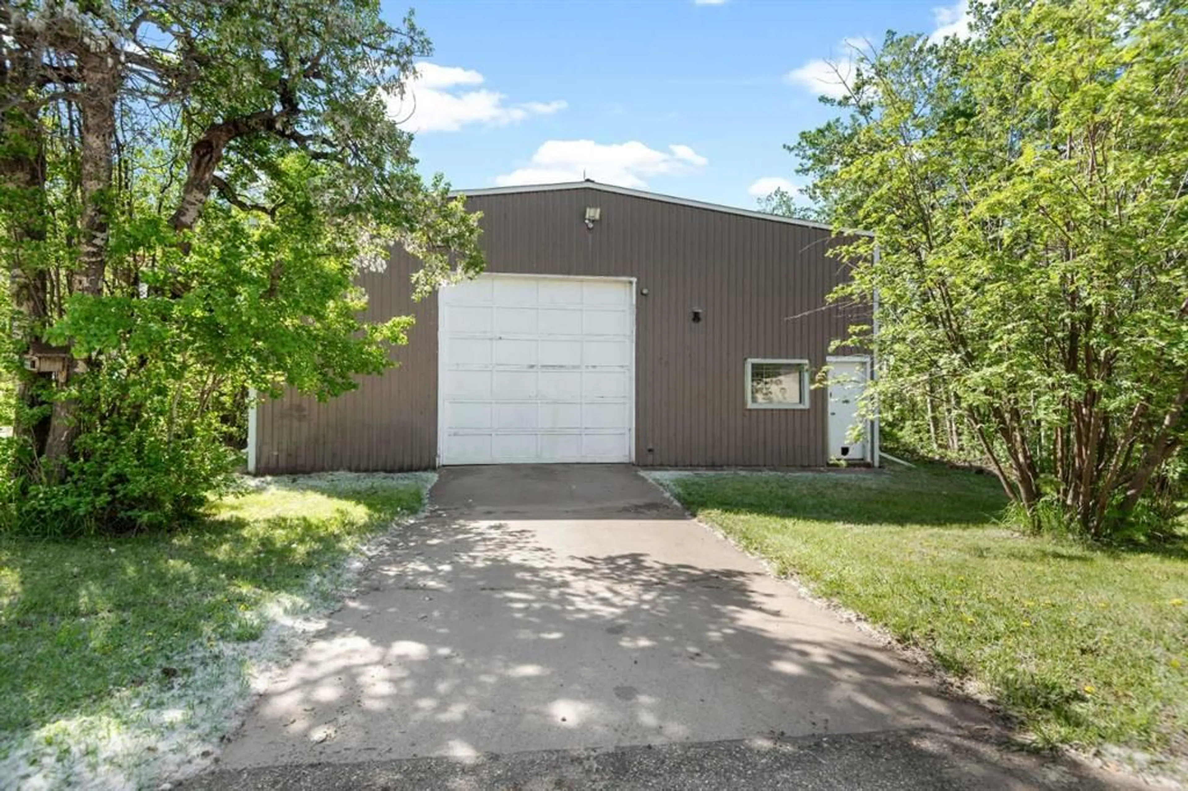36006 Highway 2 Service Road Sb #20, Rural Red Deer County, Alberta T4G 0G6
Contact us about this property
Highlights
Estimated valueThis is the price Wahi expects this property to sell for.
The calculation is powered by our Instant Home Value Estimate, which uses current market and property price trends to estimate your home’s value with a 90% accuracy rate.Not available
Price/Sqft$291/sqft
Monthly cost
Open Calculator
Description
Enjoy the best of both worlds with this charming bungalow nestled on 2.39 acres just minutes from both Red Deer and Innisfail. Located along Highway 2 with easy access and mountain views on clear days, this peaceful acreage offers the serenity of country living without sacrificing convenience. Step inside to a spacious entryway with plenty of room for coats and boots, leading into a bright and welcoming living room. Large windows showcase the treed backyard while a cozy gas fireplace adds warmth and comfort to the space. The open kitchen features a gas stove and flows seamlessly into the dining area, perfect for hosting family gatherings and creating lasting memories. A flexible office or den space sits just off the main living area, offering options for remote work, a playroom, or additional guest space. One of the standout features is the sunroom—a beautiful space over 250 sq ft with its own entrance to the back deck, ideal for enjoying your morning coffee or winding down in the evening. Down the hall, you’ll find three bedrooms, including a spacious primary suite with its own ensuite for added privacy. Outside, the large 50x29 shop opens the door to countless possibilities—whether you're a hobbyist, mechanic, or simply need space for storage or a business venture. With mountain views, mature trees, and endless potential, this property is a rare find—offering peaceful rural living just a short drive from city amenities.
Property Details
Interior
Features
Main Floor
Kitchen
15`10" x 12`5"Living Room
21`11" x 15`4"Dining Room
12`0" x 12`5"Foyer
11`2" x 9`5"Exterior
Features
Parking
Garage spaces 2
Garage type -
Other parking spaces 0
Total parking spaces 2
Property History
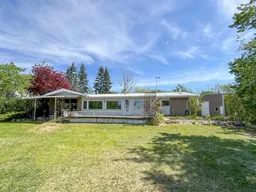 46
46
