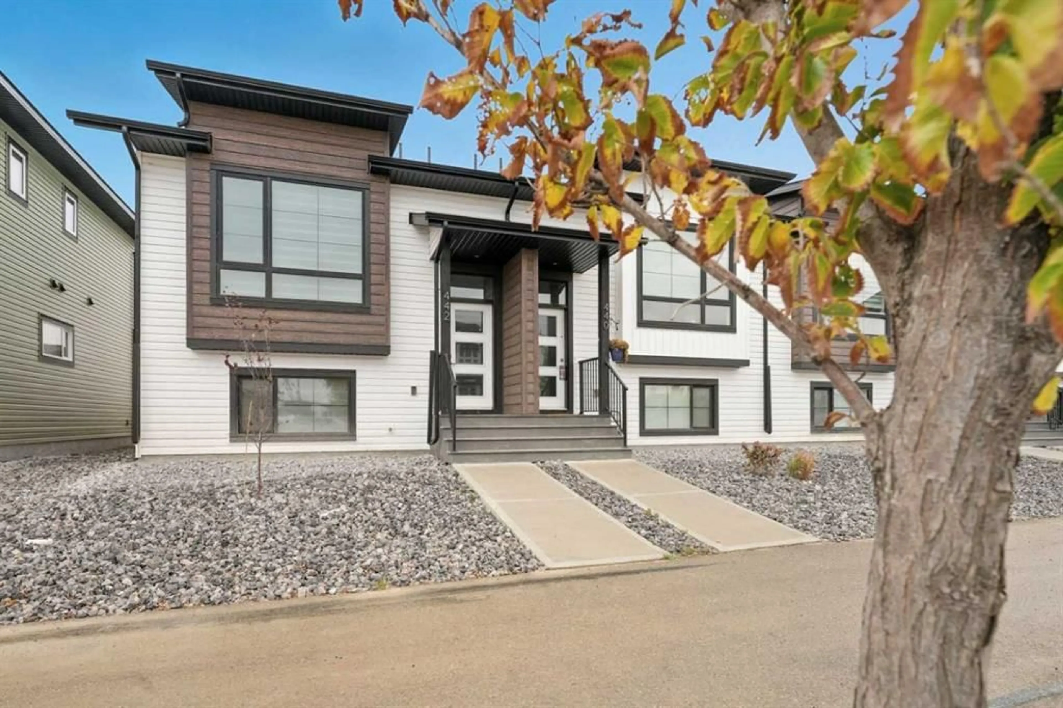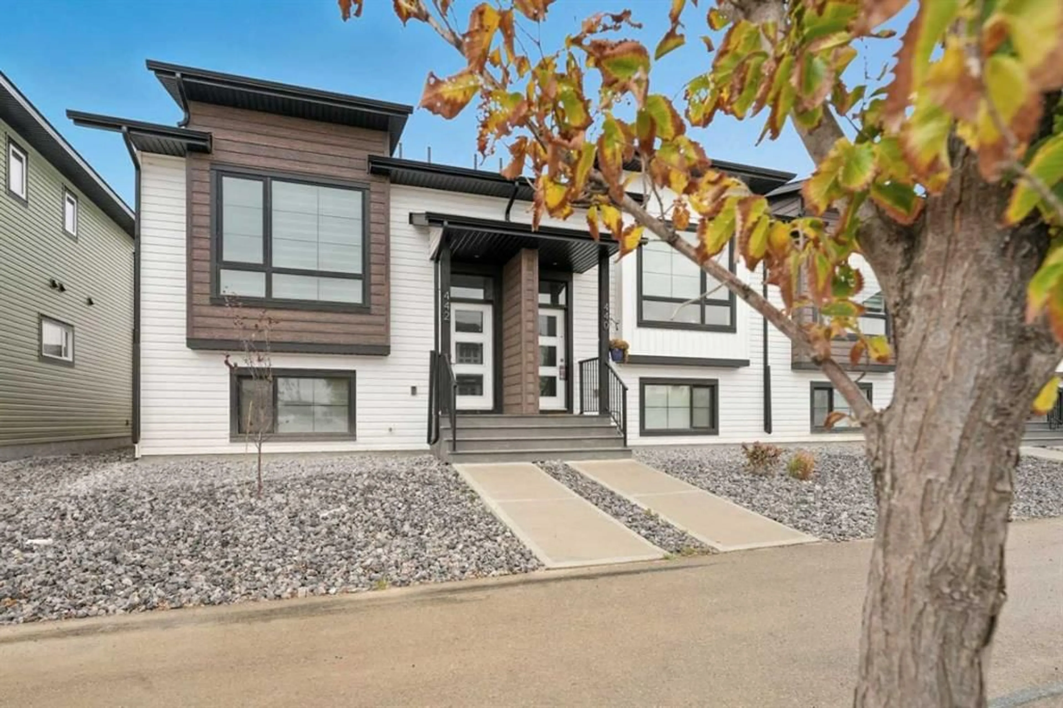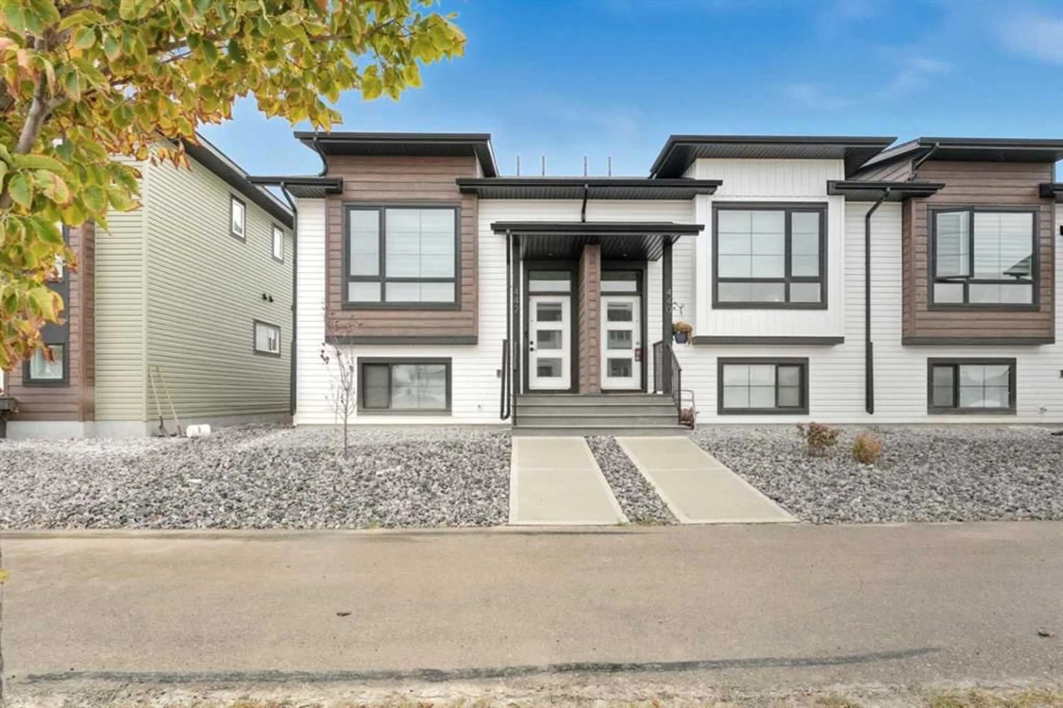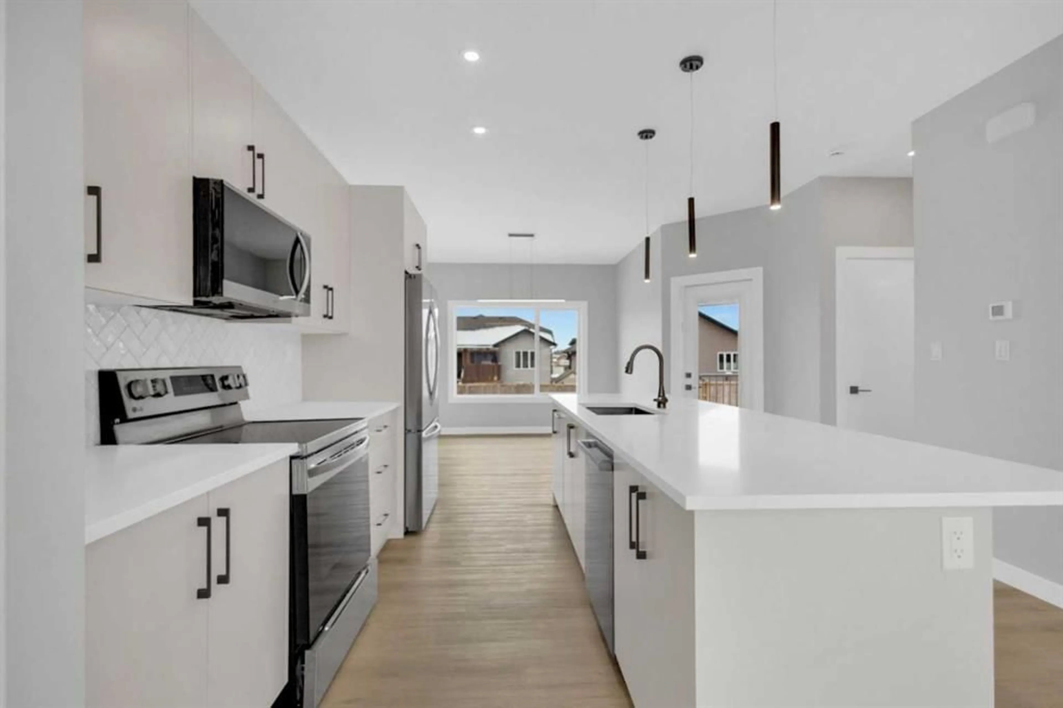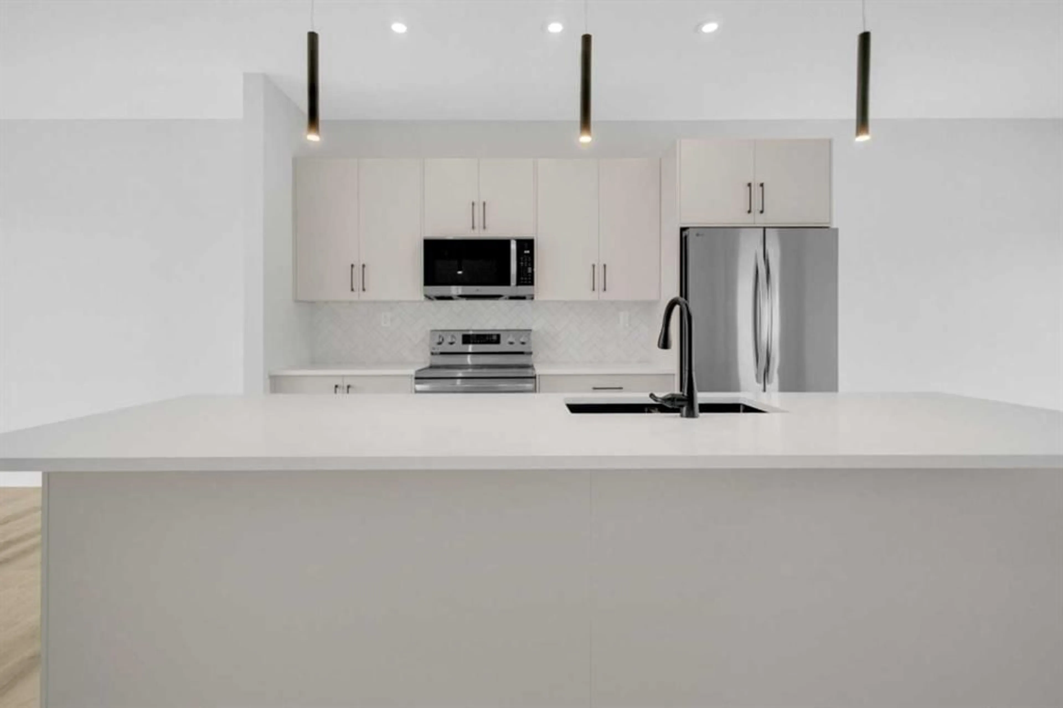355 Spruce St, Springbrook, Alberta T4S 0P1
Contact us about this property
Highlights
Estimated valueThis is the price Wahi expects this property to sell for.
The calculation is powered by our Instant Home Value Estimate, which uses current market and property price trends to estimate your home’s value with a 90% accuracy rate.Not available
Price/Sqft$517/sqft
Monthly cost
Open Calculator
Description
Click brochure link for more details** Spruce Street Villas by Mason Martin Homes – Executive Bi-Level Townhomes. Experience luxury living just minutes from Red Deer in these beautifully crafted executive bi-level townhomes by Mason Martin Homes. Offering 1,325 sq. ft. of developed living space, these homes combine thoughtful design, premium finishes, and modern efficiency—all with no condo fees. The open-concept main floor features 9’ ceilings, an expansive 9' quartz island, full-height tile backsplash, and a stainless steel appliance package. Enjoy high-end details throughout, including soft-close cabinetry, luxury vinyl plank flooring, LED pot lights, and much more. You’ll find three spacious bedrooms, including a stunning primary bedroom with a walk-in closet and private ensuite. The covered deck overlooks a large backyard—perfect for relaxing or entertaining. Built with quality and comfort in mind, these homes feature triple-pane windows, spray foam rim joists, R-50 attic insulation, and a 96% high-efficiency furnace, Lutron Caseta Smart Home -- expandable. Every home comes with Alberta New Home Warranty protection for peace of mind. Located in the quiet community of Springbrook, just 10 minutes from Red Deer’s Costco and major amenities, Spruce Street Villas offers small-town charm with city convenience. Optional single or double garages can be added prior to possession at the buyer’s request. Photos are representative.
Property Details
Interior
Features
Lower Floor
4pc Bathroom
Bedroom
10`2" x 9`5"Bedroom
10`2" x 9`5"Bedroom - Primary
12`0" x 11`7"Exterior
Features
Parking
Garage spaces -
Garage type -
Total parking spaces 2
Property History
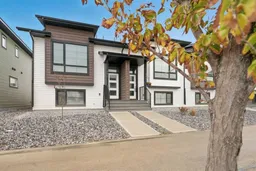 17
17
