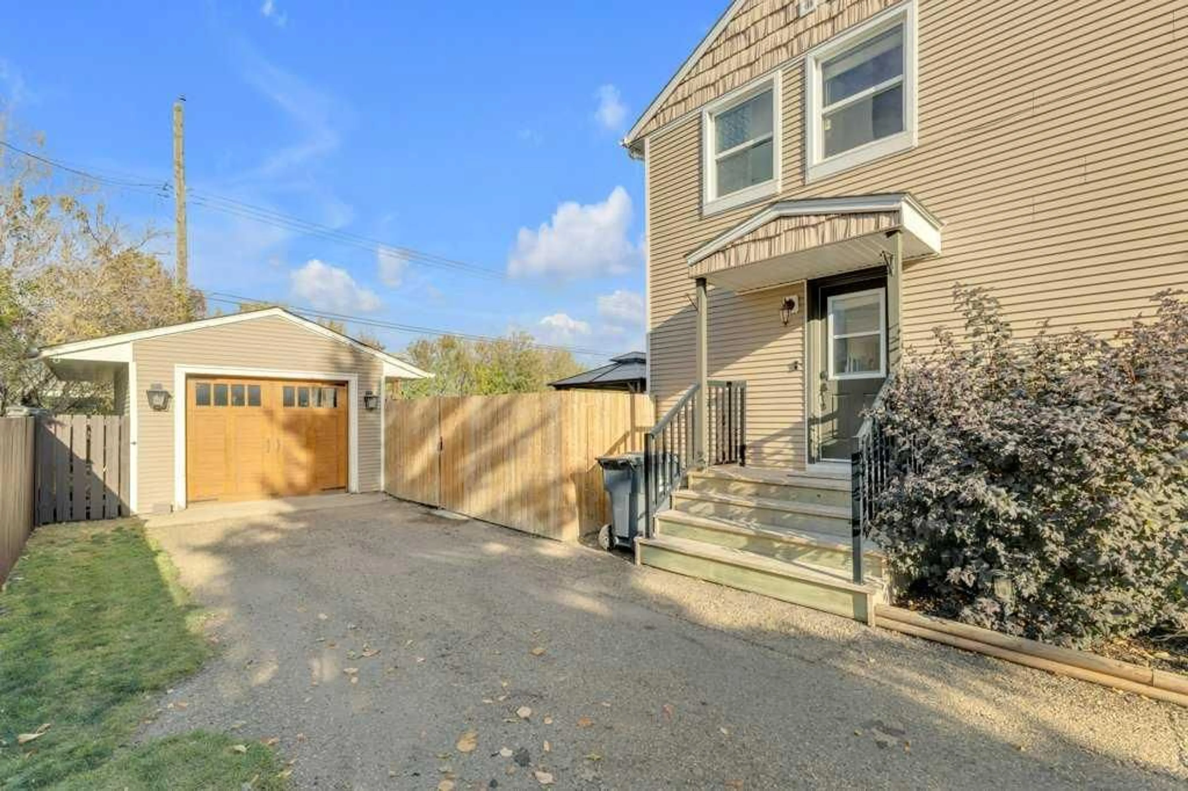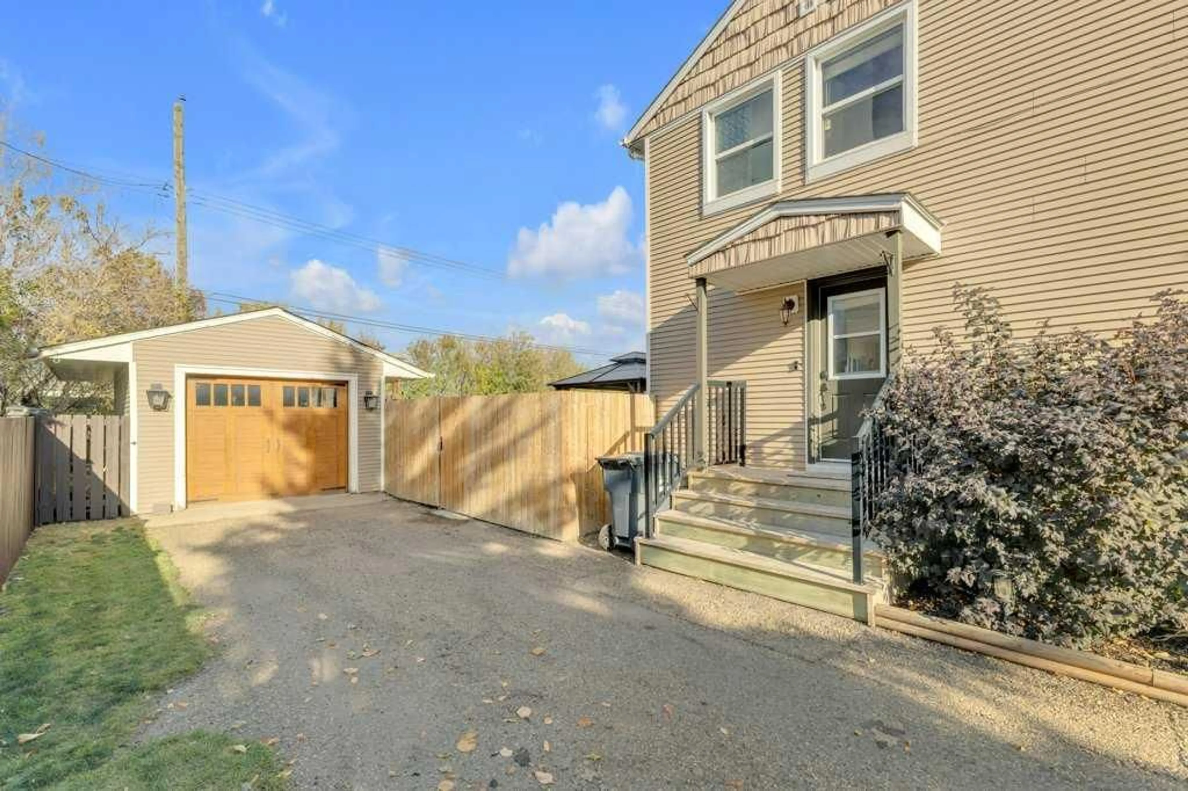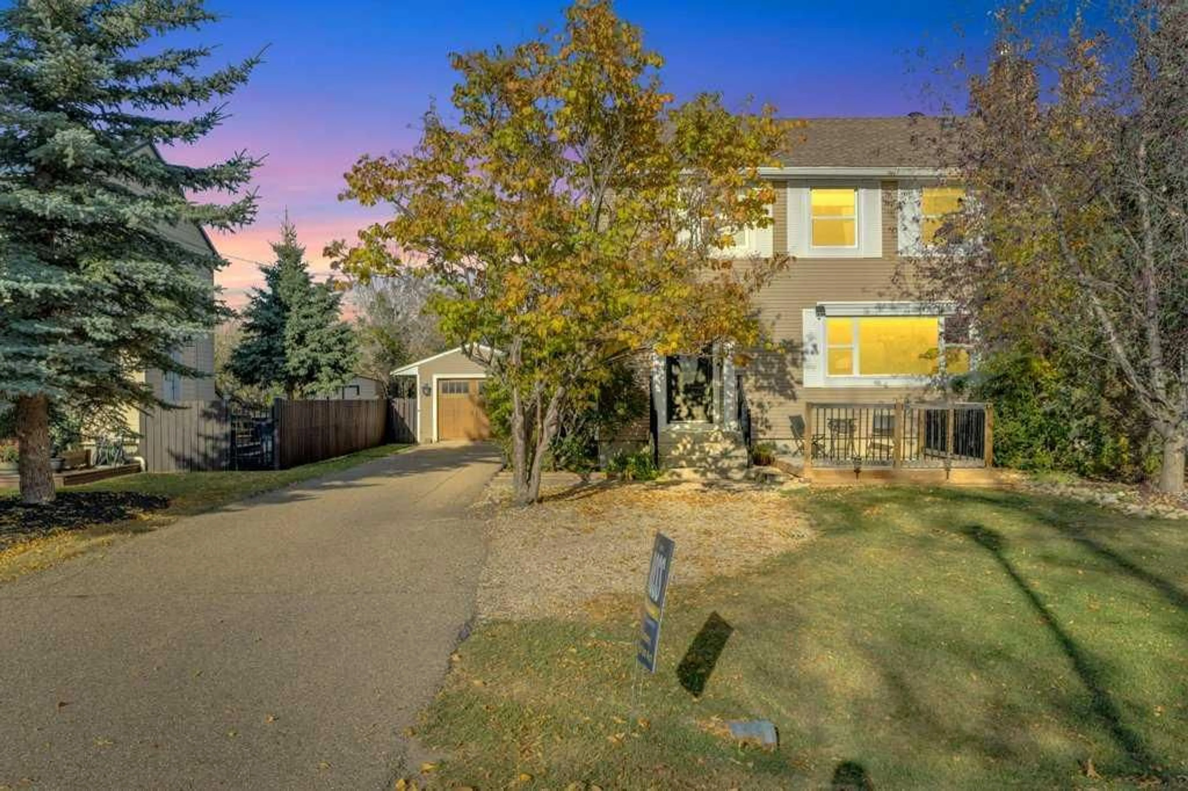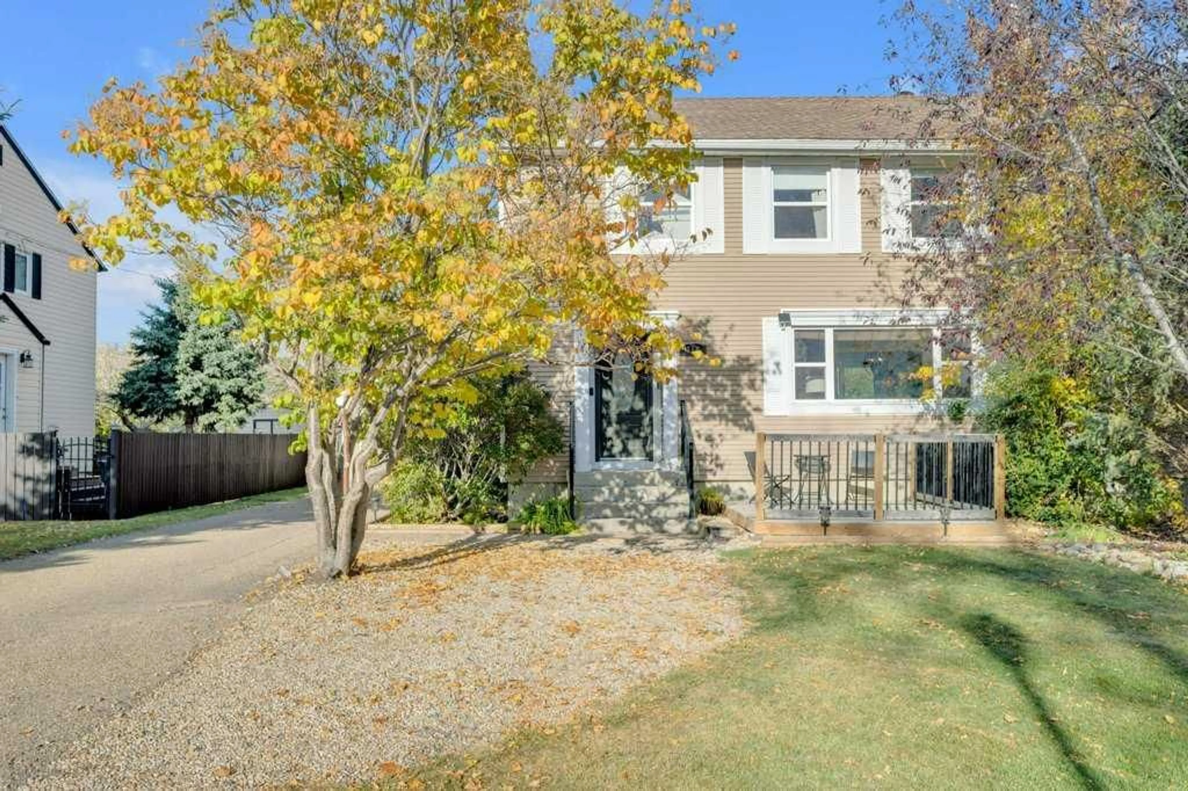316 Spruce St, Springbrook, Alberta T4S 1V4
Contact us about this property
Highlights
Estimated valueThis is the price Wahi expects this property to sell for.
The calculation is powered by our Instant Home Value Estimate, which uses current market and property price trends to estimate your home’s value with a 90% accuracy rate.Not available
Price/Sqft$213/sqft
Monthly cost
Open Calculator
Description
Welcome to 316 Spruce Street in the friendly community of Springbrook! This beautifully updated Semi Detached 2-storey home offers comfort, space, and style in a quiet, well-established neighborhood. Over the years, this home has been completely transformed from the studs out — giving you peace of mind with quality renovations throughout. Inside, you’ll find a thoughtfully designed layout with 4 bedrooms and 3.5 bathrooms, including a newly redone upstairs bathroom. The main floor features a bright kitchen with quality cabinetry, a pantry, and a gas stove, open to a good-sized dining area with new sliding doors leading out to the back deck. A cozy gas fireplace warms the inviting living room, and a convenient 2-piece bath completes the main level. Upstairs, you’ll be impressed by the exceptionally spacious bedrooms — each offering plenty of room for full furniture sets and large windows that fill the rooms with natural light. The large primary bedroom feels like a private retreat-oversized, bright, and beautifully comfortable includes an ensuite and as a bonus the upstairs has hook ups for an additional washer and dryer for added convenience. The fully developed basement provides even more living space with a family room featuring a second gas fireplace, a large bedroom, a 3-piece bath, with washer and dryer set. Although this is a semi-detached home with one shared wall, it truly feels like a detached property thanks to its layout, large lot, and outstanding privacy. The fully fenced yard offers total seclusion with a spacious deck 16x24, gazebo, and cozy fire pit area — all backing onto green space with no houses behind. A long paved driveway, detached 12x22 garage, and beautiful landscaping complete the picture. Pride of ownership shines through every detail in this move-in-ready home.
Upcoming Open House
Property Details
Interior
Features
Main Floor
2pc Bathroom
4`11" x 6`4"Dining Room
11`1" x 9`3"Foyer
11`11" x 7`11"Kitchen
11`1" x 12`11"Exterior
Features
Parking
Garage spaces 1
Garage type -
Other parking spaces 3
Total parking spaces 4
Property History
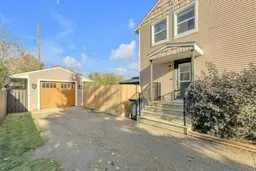 36
36
