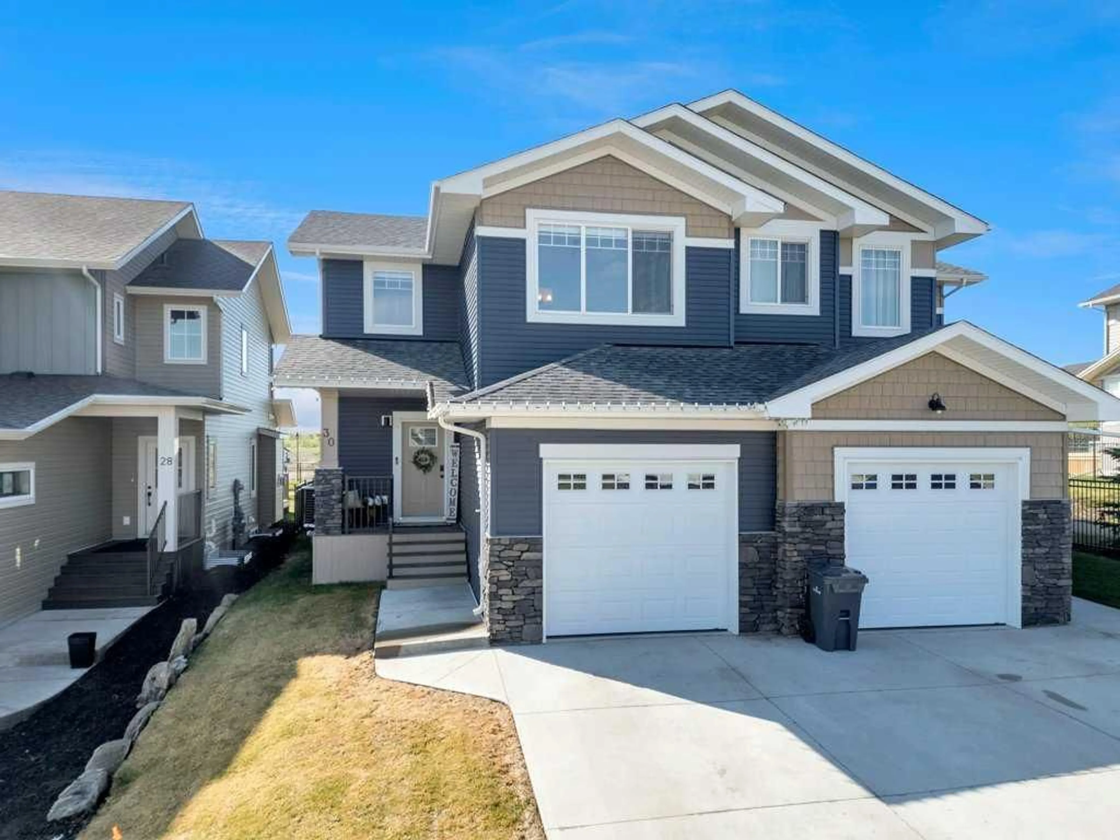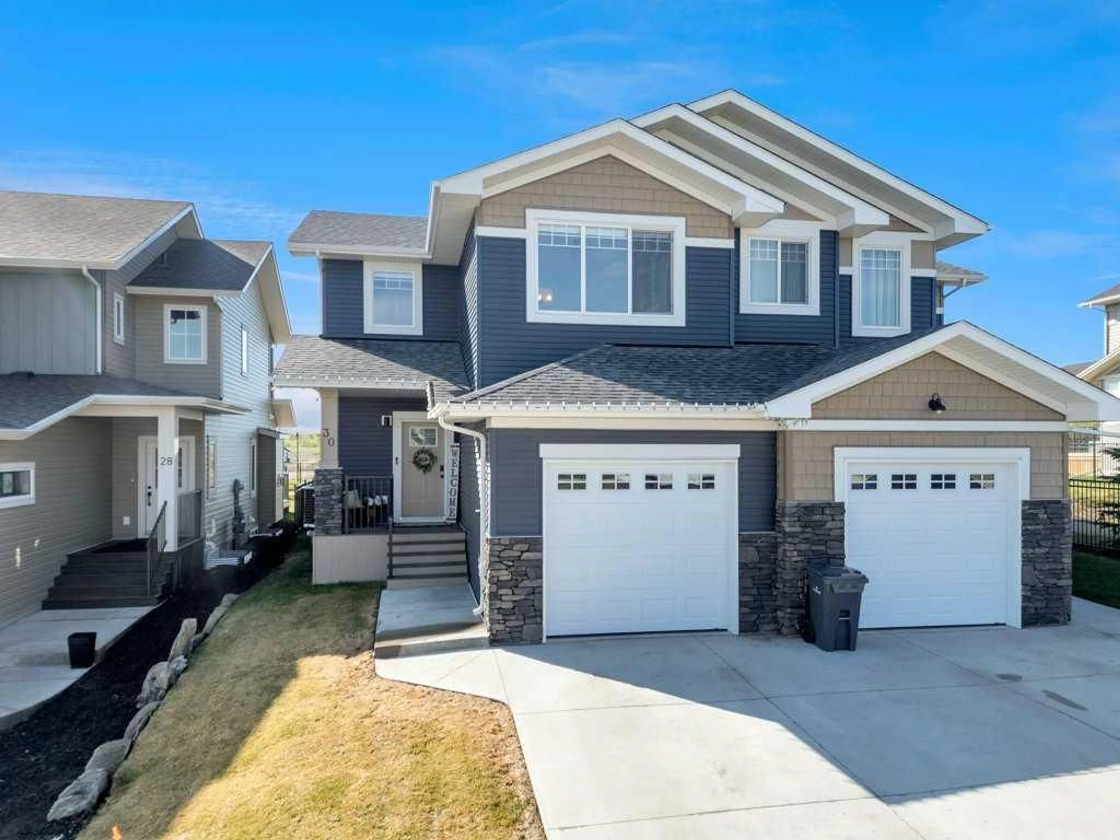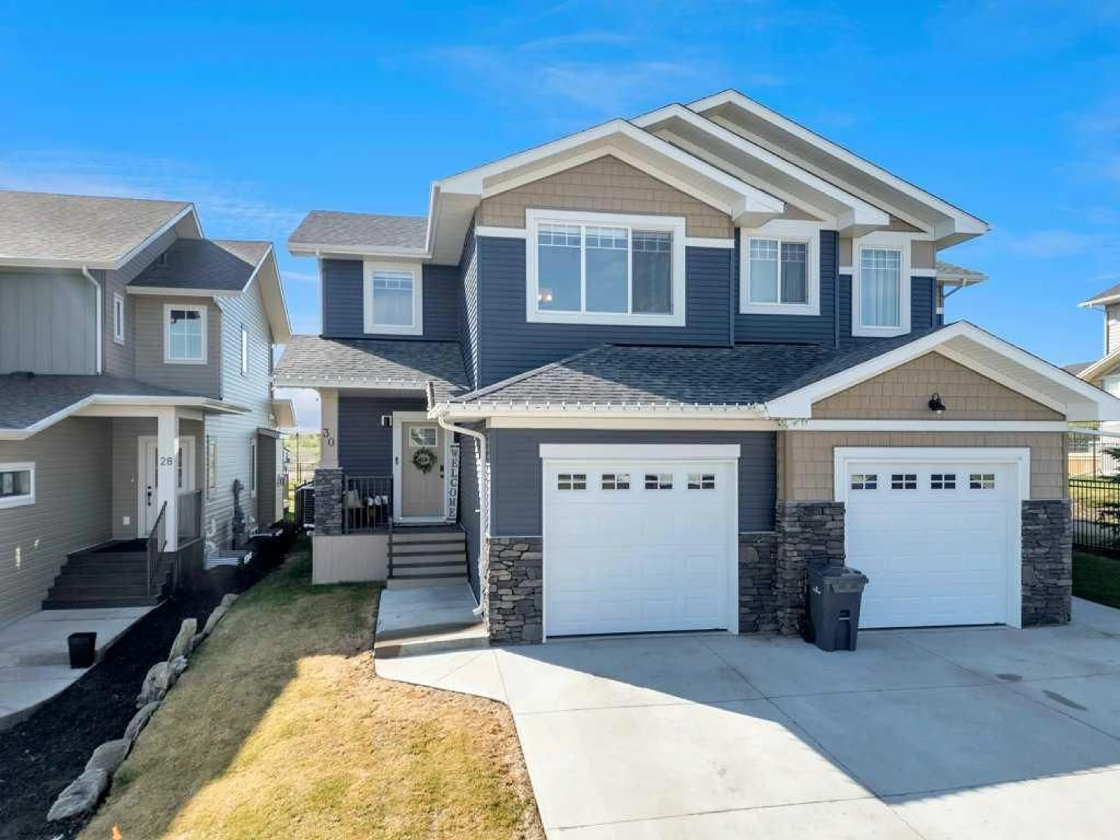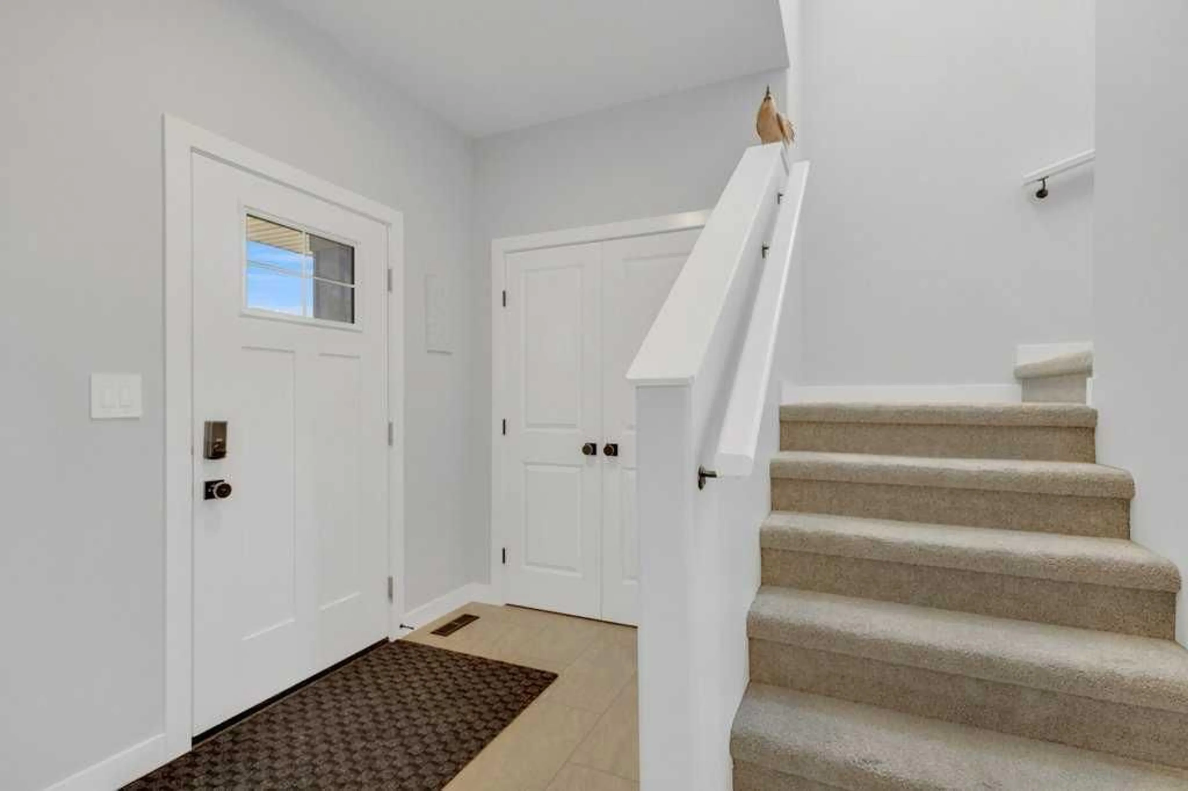30 Springfield Blvd, Sylvan Lake, Alberta T4S0S5
Contact us about this property
Highlights
Estimated ValueThis is the price Wahi expects this property to sell for.
The calculation is powered by our Instant Home Value Estimate, which uses current market and property price trends to estimate your home’s value with a 90% accuracy rate.Not available
Price/Sqft$309/sqft
Est. Mortgage$1,976/mo
Tax Amount (2025)$3,768/yr
Days On Market10 hours
Description
Located in the desirable Sixty West community, this 2-storey half duplex offers modern style, thoughtful design, and a strong sense of community. With 3 bedrooms, 2.5 bathrooms, this home is ready for you to move in and make it your own. Step inside to an open-concept main floor, featuring a bright living and dining area—perfect for relaxing or hosting guests. The kitchen is beautiful, featuring a large center island, quartz countertops, ample counter space, a walk-in pantry, and direct access to the attached garage. Upstairs, the primary suite includes a walk-in closet and a private 3-piece ensuite. Two additional bedrooms provide flexible space for kids, guests, or a home office. A full 4-piece bathroom and a convenient laundry closet (washer and dryer included) complete the upper level. Soft carpeting adds warmth to the bedrooms, while the bathrooms offer easy-to-clean finishes. Enjoy peaceful lake views from the front bedroom window, and step into a fully fenced backyard—perfect for cozy evening fires and taking in stunning sunsets. Set on a quiet street, this home is surrounded by walking trails, parks, and a nearby playground, creating the perfect blend of nature and convenience. You’ll love the friendly neighbours and the strong sense of community that Sixty West is known for. Built by Iron Gate Homes and crafted to the highest standards, this well-maintained home delivers comfort, practicality, and lifestyle—all in a location that’s hard to beat.
Property Details
Interior
Features
Main Floor
Foyer
9`10" x 5`6"Kitchen
14`5" x 11`10"2pc Bathroom
4`5" x 5`1"Dining Room
13`6" x 8`8"Exterior
Features
Parking
Garage spaces 1
Garage type -
Other parking spaces 1
Total parking spaces 2
Property History
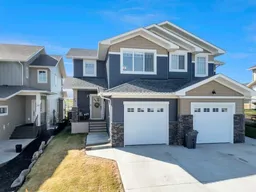 20
20
