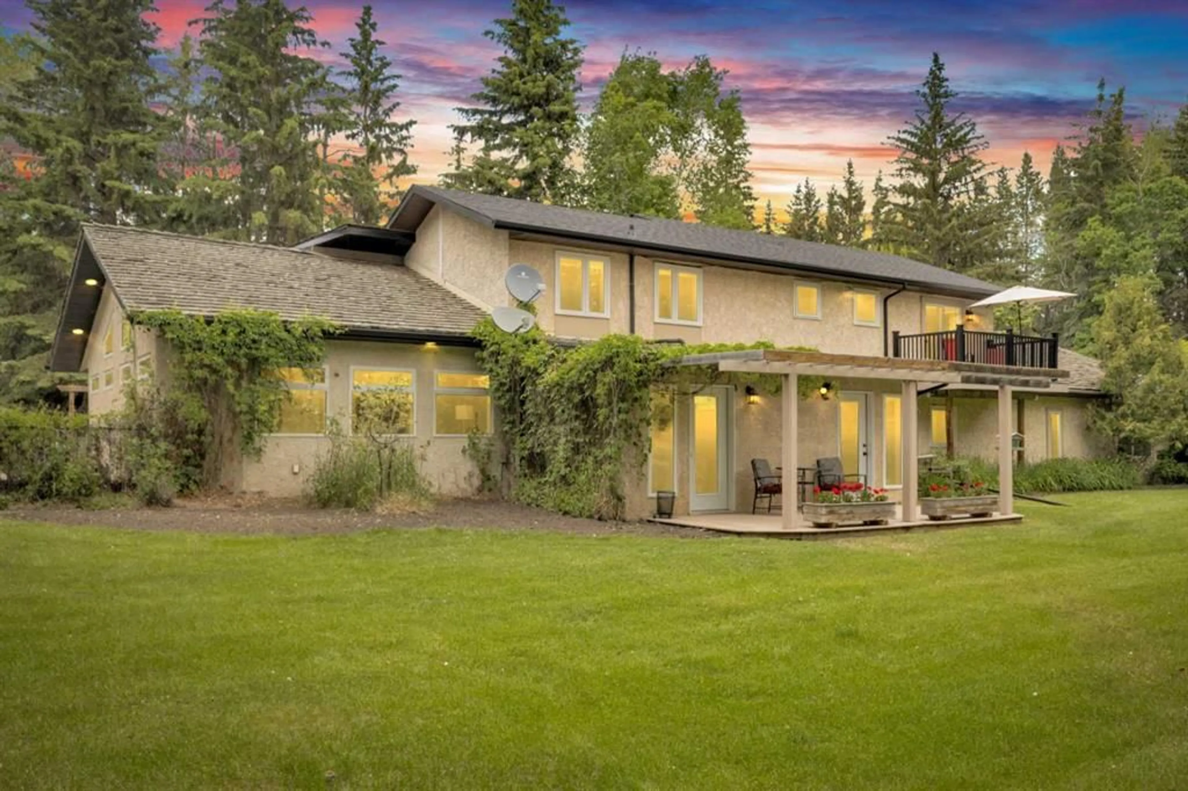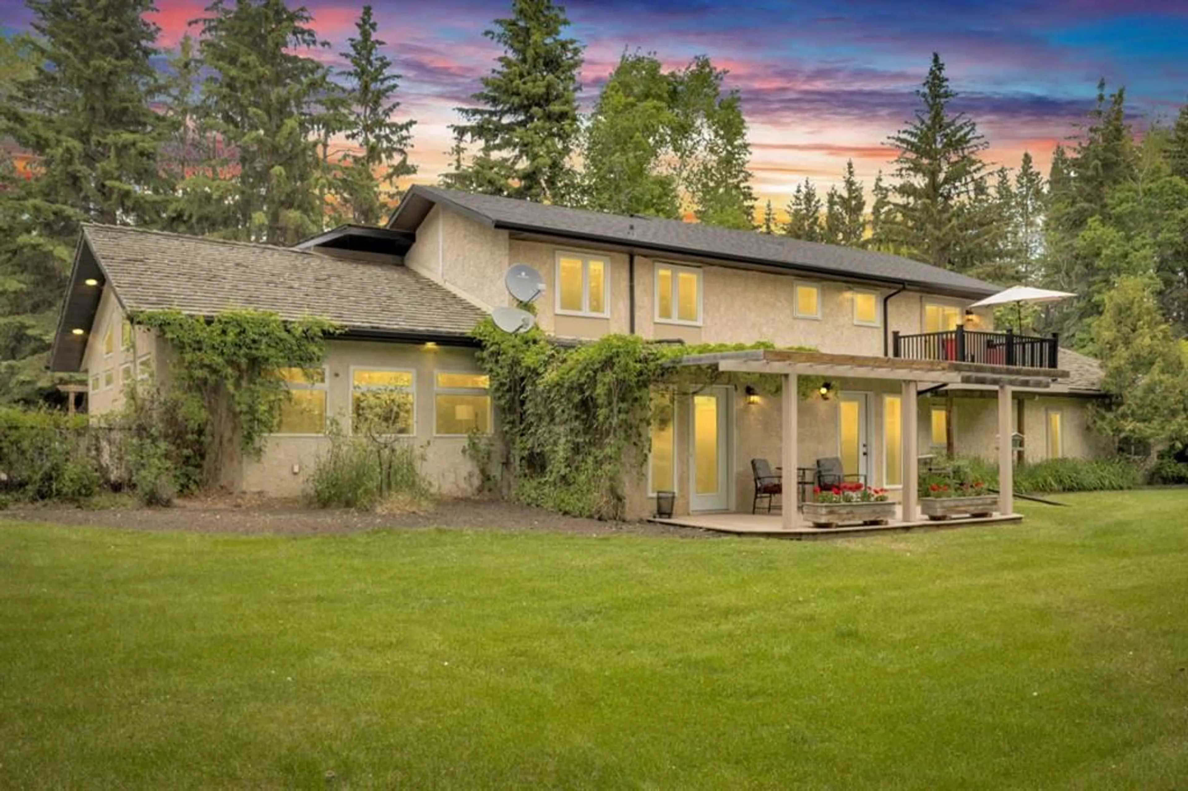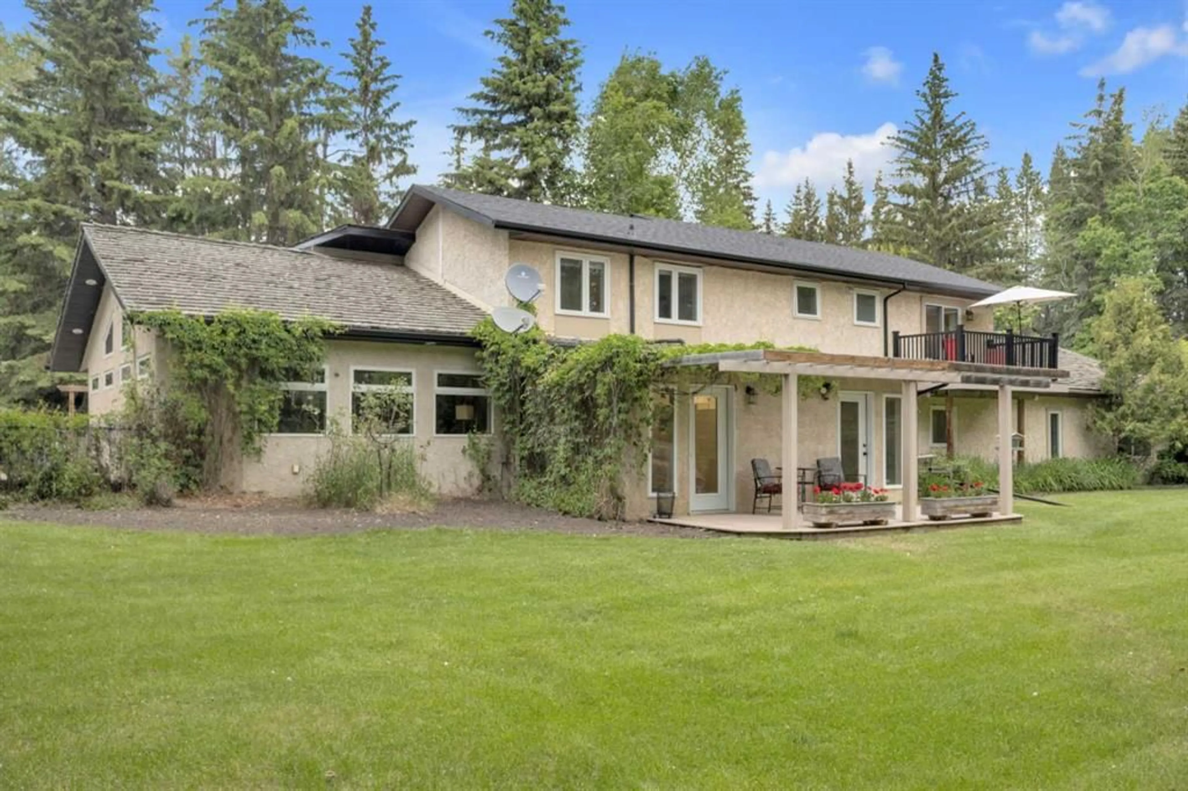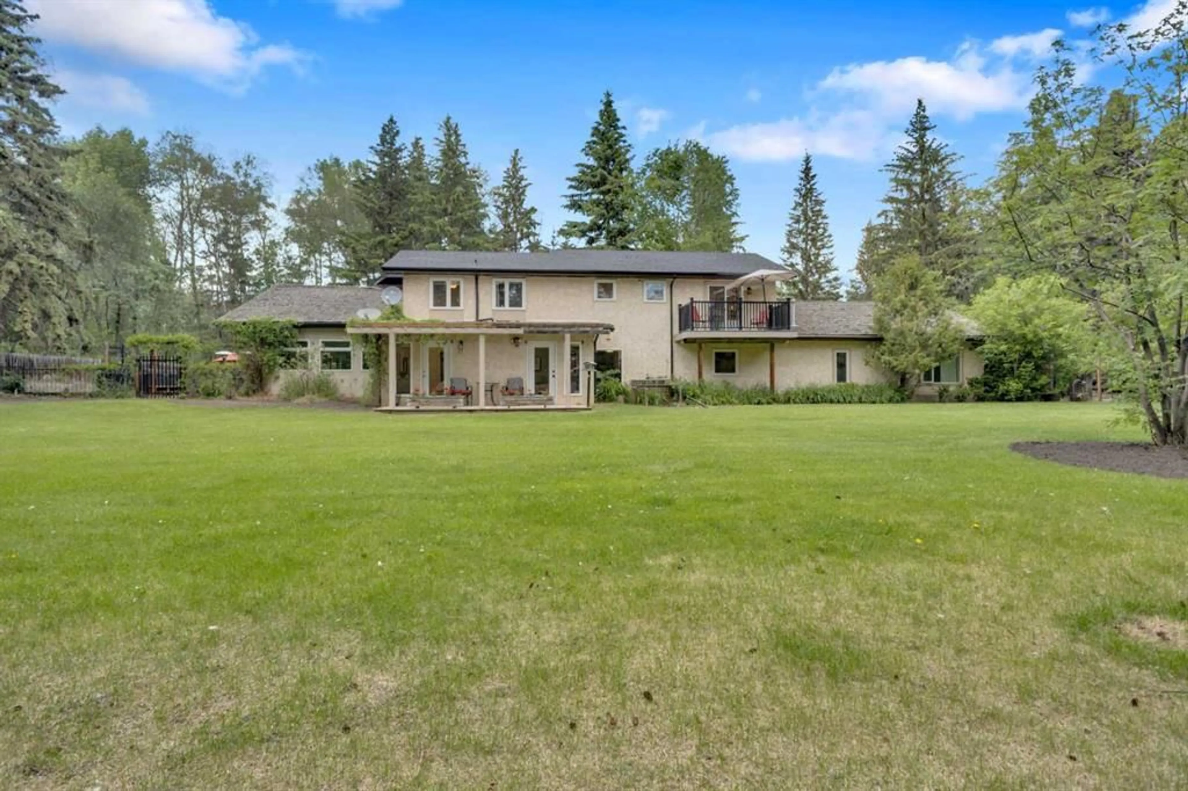27545 Township Road 380, Rural Red Deer County, Alberta T4N5E4
Contact us about this property
Highlights
Estimated valueThis is the price Wahi expects this property to sell for.
The calculation is powered by our Instant Home Value Estimate, which uses current market and property price trends to estimate your home’s value with a 90% accuracy rate.Not available
Price/Sqft$241/sqft
Monthly cost
Open Calculator
Description
Prepare to be impressed by this beautifully updated custom home set on a private, treed 1.12-acre oasis just minutes from Red Deer. A winding driveway leads to the oversized double attached garage, while the home’s brick and stucco exterior, park-like landscaping, and mature trees offer stunning curb appeal. Inside, the open-concept main living area features a vaulted wood ceiling, a cozy living room with a floor-to-ceiling stone finished wood-burning stove, and a dining area framed by large windows overlooking the front yard. The renovated kitchen boasts burled maple cabinetry, quartz counters, stainless steel appliances including an induction range, and a built-in beverage fridge. Upstairs, the primary bedroom offers a private composite finished balcony, a 3-piece ensuite, and a walk-in closet, with two additional bedrooms and a 4-piece bath completing the second level. The west-side family room, down a few steps from the main level, features vaulted ceilings and ample natural light, while the rear of the home hosts a versatile great room connected to two bedrooms (currently used as offices) each with access to a composite ground-level deck, a luxurious 4-piece bath with a custom-tiled soaker tub, and a mudroom/laundry area. The garage includes a door to an additional bedroom with a private 3-piece ensuite. The basement offers a den, storage rooms, a partly finished space, and the utility room. Outside, the west side of the property includes a large concrete patio with a fireplace, included hot tub, and 2 storage sheds, while the landscaped backyard provides ample space for family and pets to enjoy. An additional ground-level deck is located on the east side, accessible from the man door of the garage. Lastly, there is extra guest parking and an additional shed located on the north side of the property. Notable upgrades not yet mentioned include a hot water tank (2017), two furnaces (2010), in-floor heating in the additions (family room and lower bedrooms), vinyl windows on the south and west sides, kitchen quartz counters (2024), and the kitchen appliances (approx. 8 years ago). Offering the perfect blend of private country living with city convenience, this exceptional property is just a short drive to Red Deer and Gasoline Alley amenities.
Property Details
Interior
Features
Main Floor
Kitchen
19`11" x 17`5"Dining Room
10`4" x 12`3"Living Room
26`7" x 14`5"Exterior
Features
Property History
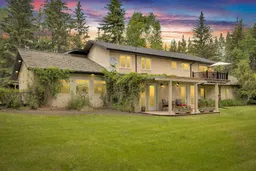 44
44
