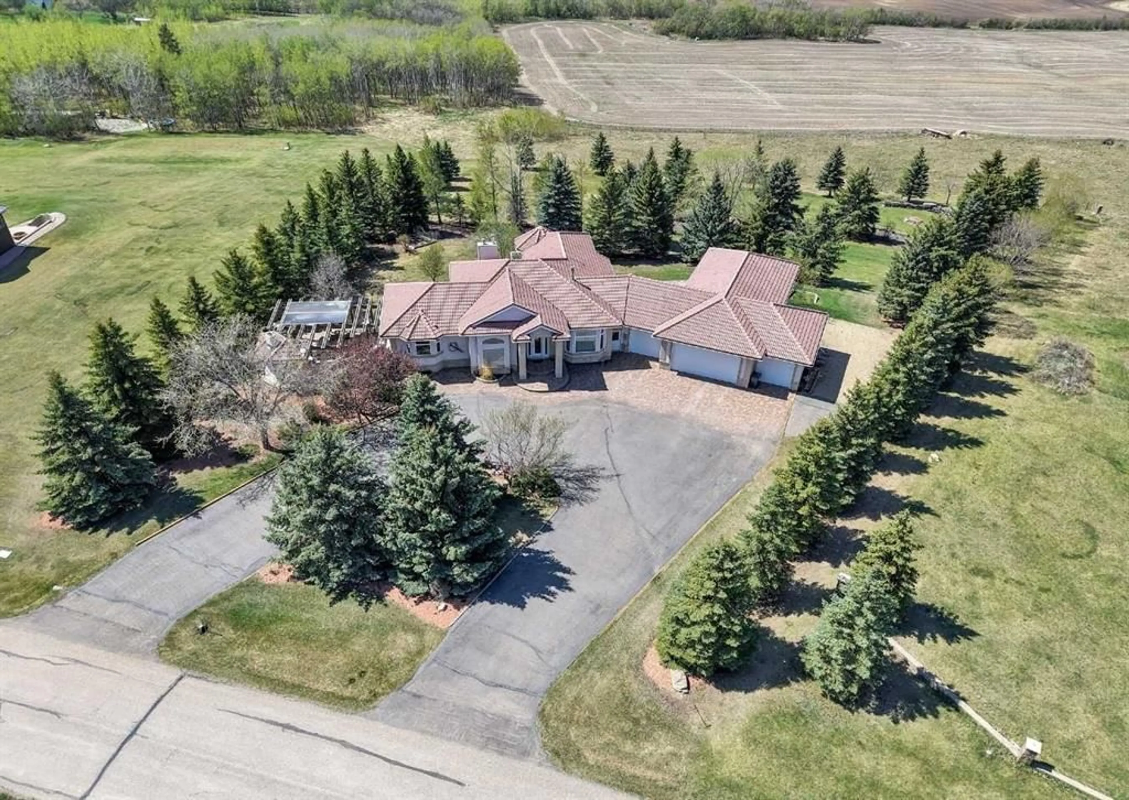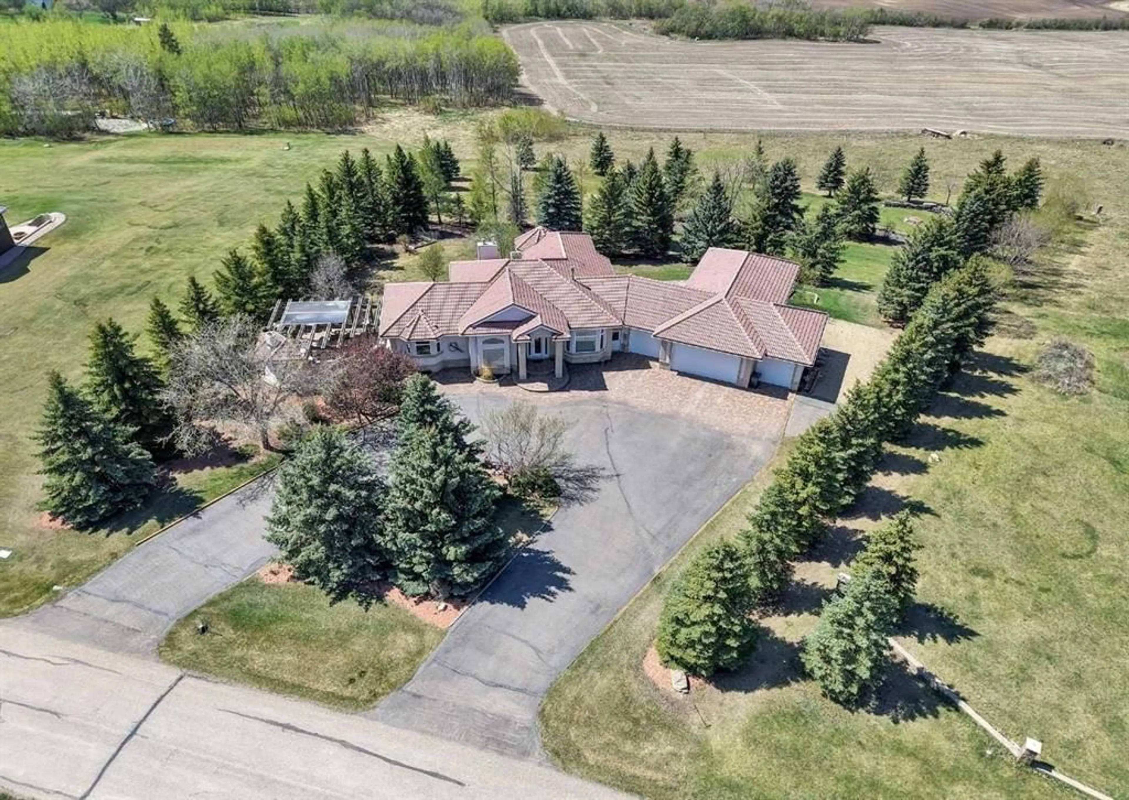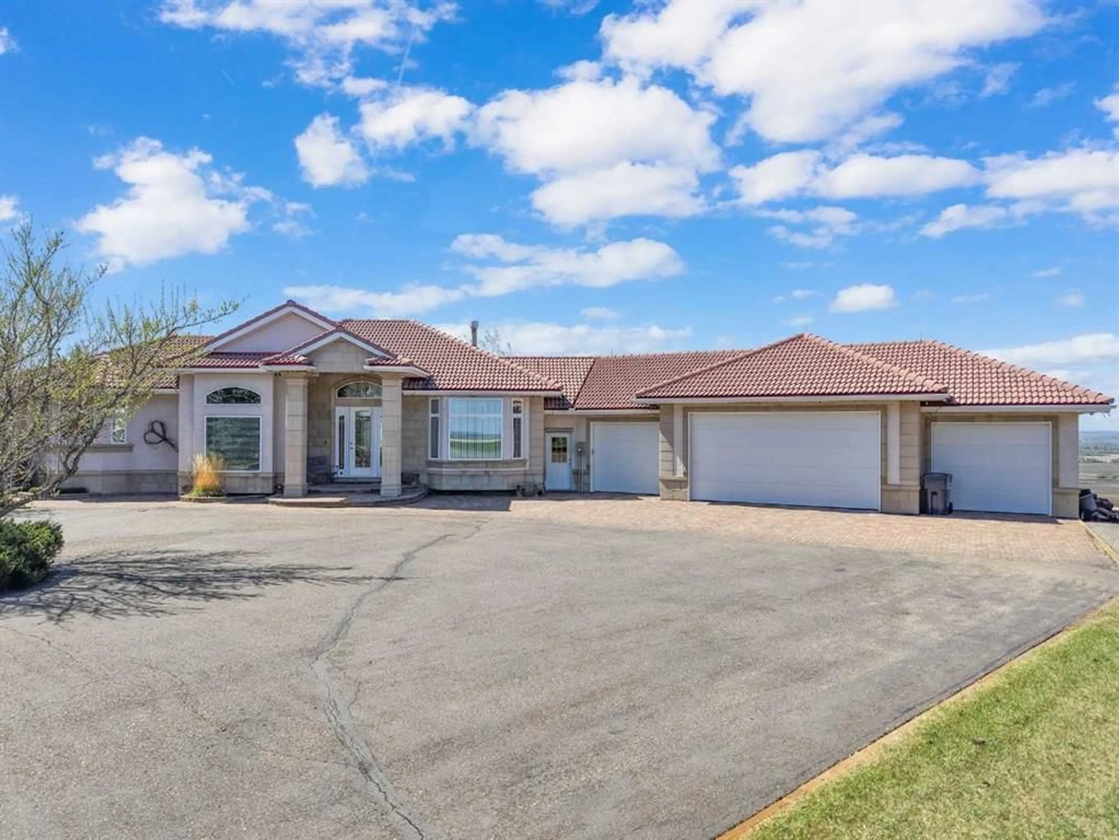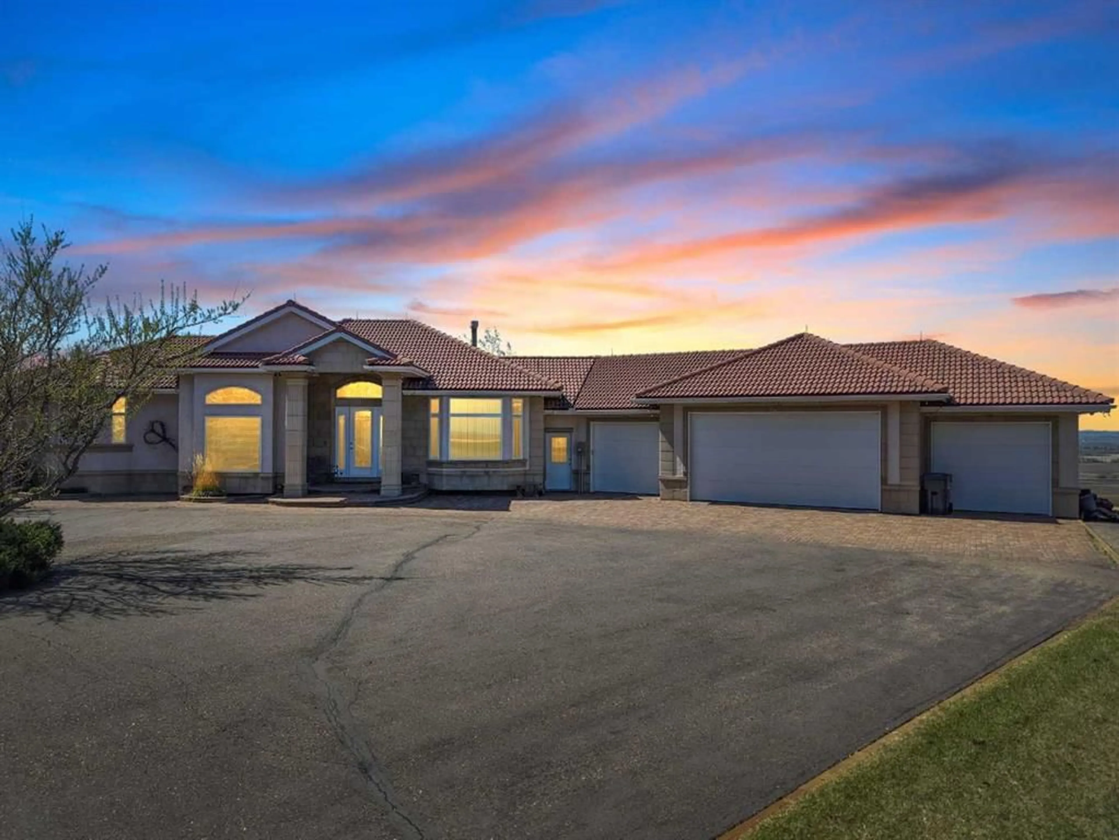26534 Township Road 384 #50, Rural Red Deer County, Alberta T4E 1A1
Contact us about this property
Highlights
Estimated valueThis is the price Wahi expects this property to sell for.
The calculation is powered by our Instant Home Value Estimate, which uses current market and property price trends to estimate your home’s value with a 90% accuracy rate.Not available
Price/Sqft$662/sqft
Monthly cost
Open Calculator
Description
Experience unparalleled luxury and breathtaking views with this custom-built bungalow perched on the crest of Canyon Heights Hill. From its exceptional vantage point, the property provides panoramic views of the rolling countryside to the East for breathtaking sunrises and to the West for sunsets and the twinkle of city lights. This is a property that truly embraces Alberta’s natural beauty. Inside this thoughtfully designed home you’ll find a spacious floorplan enhanced by soaring ceiling heights, expansive windows that frame the views, and the timeless appeal of quality craftsmanship. The private, pergola-covered courtyard off the kitchen is equipped with a wood-burning fireplace, large dining area, and uninterrupted views of the yard and beyond. The space will elevate your outdoor entertaining and have guests feeling transported to a luxury vacation villa. The lower level of this hillside bungalow includes an illegal suite, ideal for guest accommodations. The walkout leads to a tranquil yard, framed by mature trees with a large garden and a secluded firepit area that is perfect for enjoying under the stars. A standout feature of this grand home is the impressive 1966 sq ft attached garage, designed to accommodate six vehicles and provides ample space for hobbyists or car enthusiasts. This Canyon Heights acreage offers size, sophistication, and scenery, making it a rare opportunity for luxury living just minutes from Red Deer.
Property Details
Interior
Features
Main Floor
Foyer
8`6" x 10`0"Living Room
19`4" x 21`6"Office
13`8" x 14`10"Kitchen
17`8" x 18`1"Exterior
Features
Parking
Garage spaces 6
Garage type -
Other parking spaces 0
Total parking spaces 6
Property History
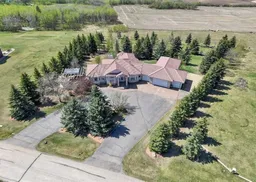 44
44
