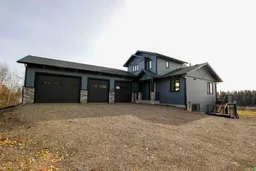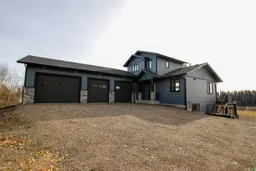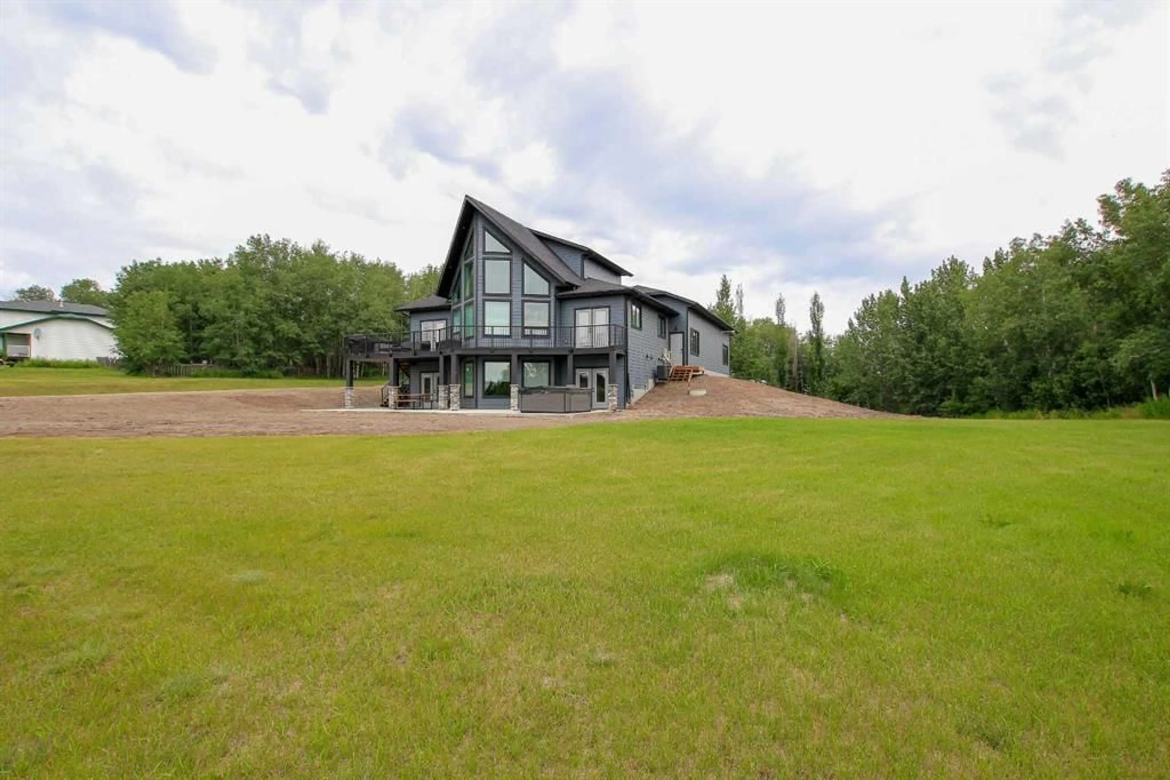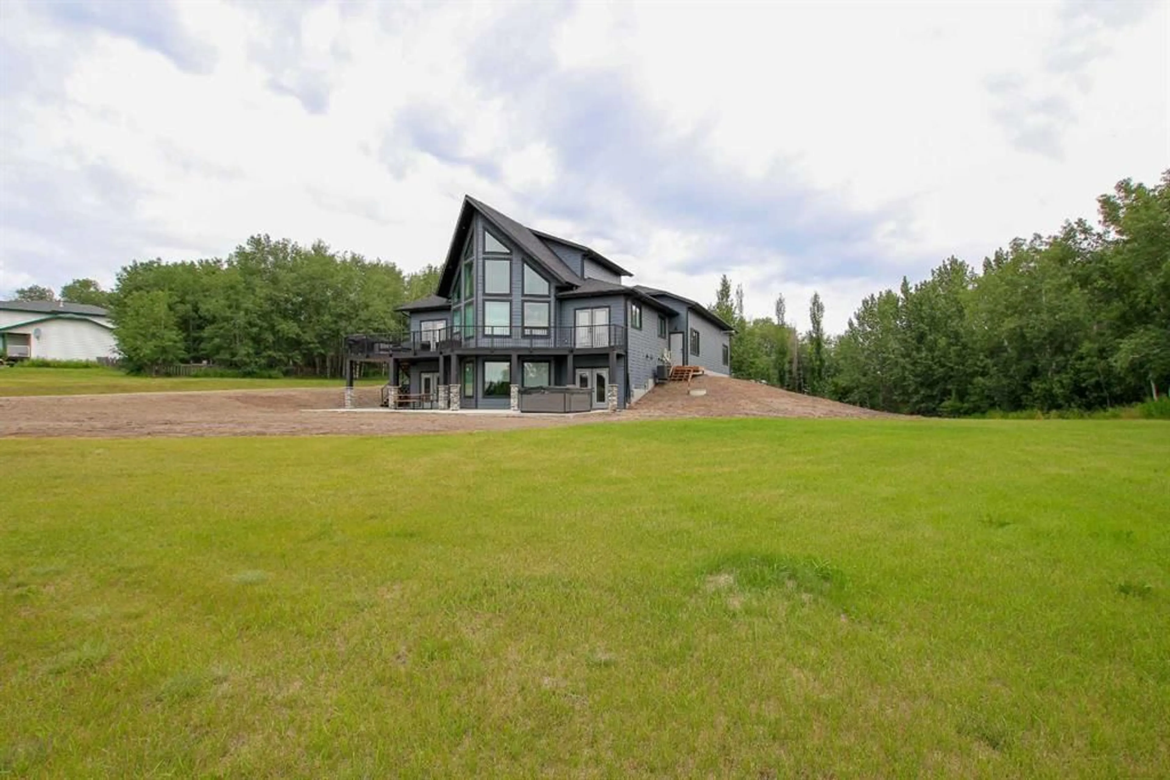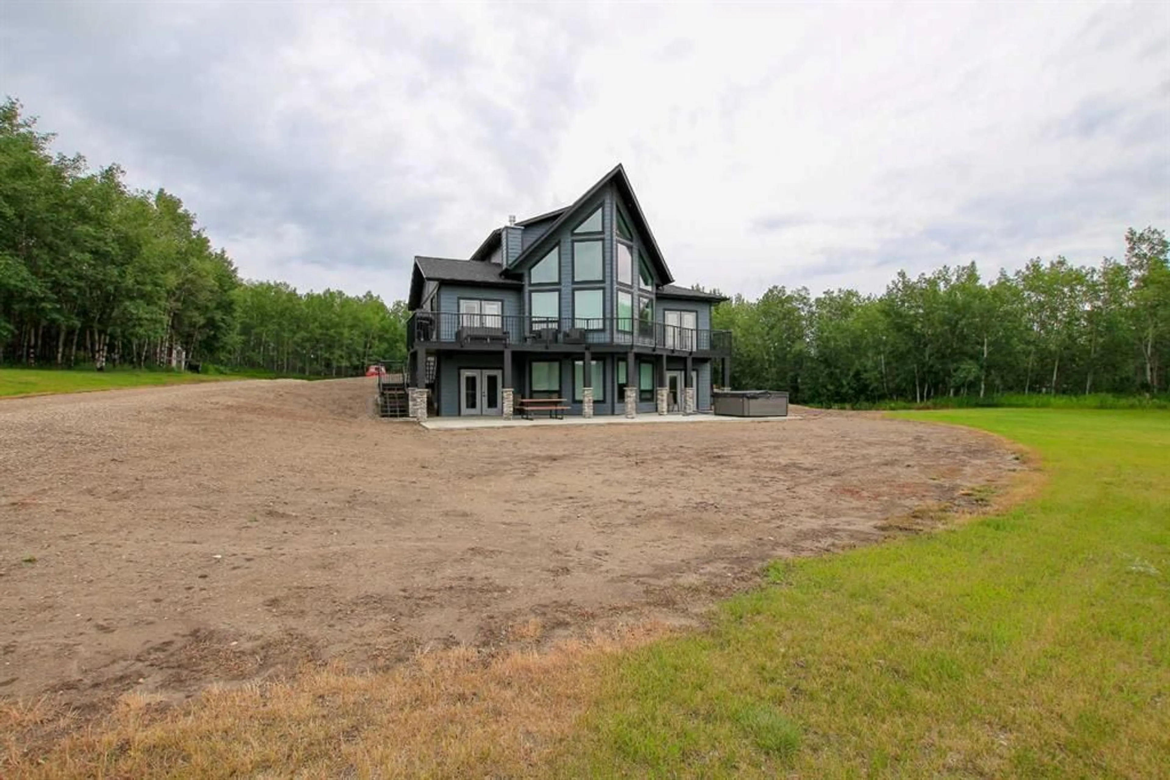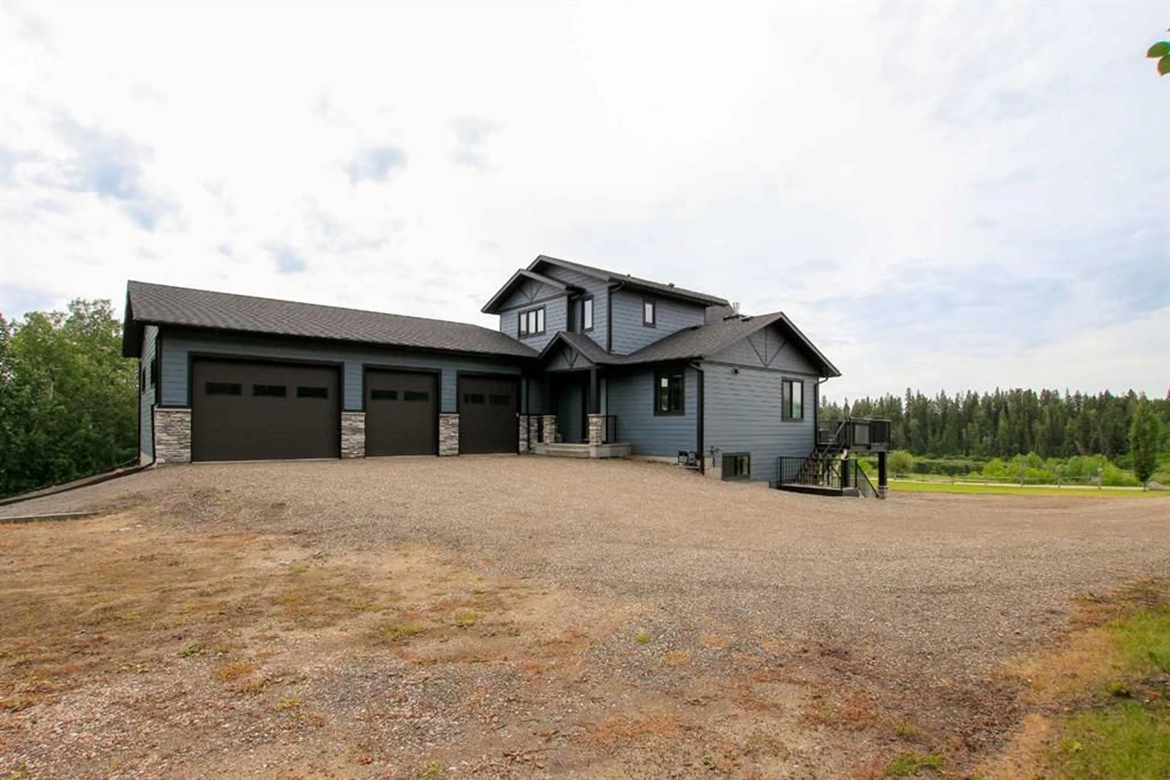25173 Township Road 364 #110, Rural Red Deer County, Alberta T0M 1S0
Contact us about this property
Highlights
Estimated valueThis is the price Wahi expects this property to sell for.
The calculation is powered by our Instant Home Value Estimate, which uses current market and property price trends to estimate your home’s value with a 90% accuracy rate.Not available
Price/Sqft$653/sqft
Monthly cost
Open Calculator
Description
FULLY DEVELOPED 4 BEDROOM, 3 BATH 1.5 STOREY ~ WALKOUT BASEMENT ~ STUNNING LAKE VIEWS ~ HEATED TRIPLE GARAGE ~ Step through the covered front veranda in to this beautifully designed, like-new custom home was thoughtfully built to capture the stunning views, and loaded with high-end upgrades, including central air conditioning, in-floor heating, and Hardie Board siding ~ The stunning kitchen boasting over 12ft. vaulted ceilings features an abundance of custom cabinetry, quartz countertops, full tile backsplash, island with an eating bar and stylish pendant lighting, and top-of-the-line stainless steel appliances ~ Effortlessly host large family gatherings in the spacious dining area, featuring a double sided stone accented fireplace and French doors leading to a sunny, south facing deck that spans the entire width of the home, includes a gas line for your BBQ or patio heater and offering breathtaking views of Pine Lake ~ The expansive living room boasts impressive 21-foot vaulted ceilings and floor-to-ceiling windows that perfectly frame the lake views ~ Two generously sized main floor bedrooms, one bedroom features French doors to the deck ~ 4-piece main bathroom features an oversized vanity with quartz and modern LED lighting ~ The main floor laundry room has a front-load washer and dryer, spacious folding counter, and built-in cabinetry, with direct access to the attached triple garage ~ Open staircase leads to the primary bedroom oasis, this expansive retreat offers ample space for a king bed, features floor to ceiling windows showcasing both the living room and picturesque lake views, a spacious walk-in closet and a spa-like ensuite that includes a custom-tiled shower, and a stylish vanity with quartz countertops and dual sinks ~ The fully finished walkout basement features efficient in-floor heating, large above-grade windows that flood the space with natural light, and direct access to a massive concrete patio with a hot tub, perfect for outdoor entertaining and relaxation ~ The expansive recreation area in the basement is perfect for entertaining, featuring a stylish pool table (included in the sale), a wet bar with illuminated shelves and stone-accented walls ~ The media room features built-in cabinets, and elevated seating with convenient storage below and leather power recliners, all included in the sale ~ Other great features include; Sonos sound, motorized blinds, remainder of 10 year New Home Warranty, direct lake/access just access the road ~ Heated triple garage is 47' w x 26' L, has 3 overhead doors, tons of natural light and a man door to the backyard ~ Outside the property has tons of yard space, plenty of surrounding trees offering shade and privacy and a large recycled asphalt driveway.
Property Details
Interior
Features
Main Floor
Living Room
21`0" x 17`3"Dining Room
12`6" x 12`0"Bedroom
12`5" x 11`3"Bedroom
12`3" x 11`6"Exterior
Features
Parking
Garage spaces 3
Garage type -
Other parking spaces 3
Total parking spaces 6
Property History
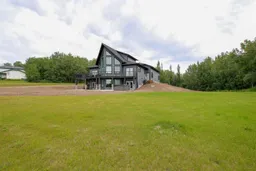 50
50