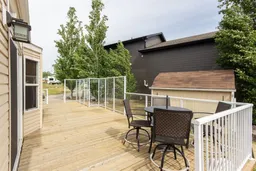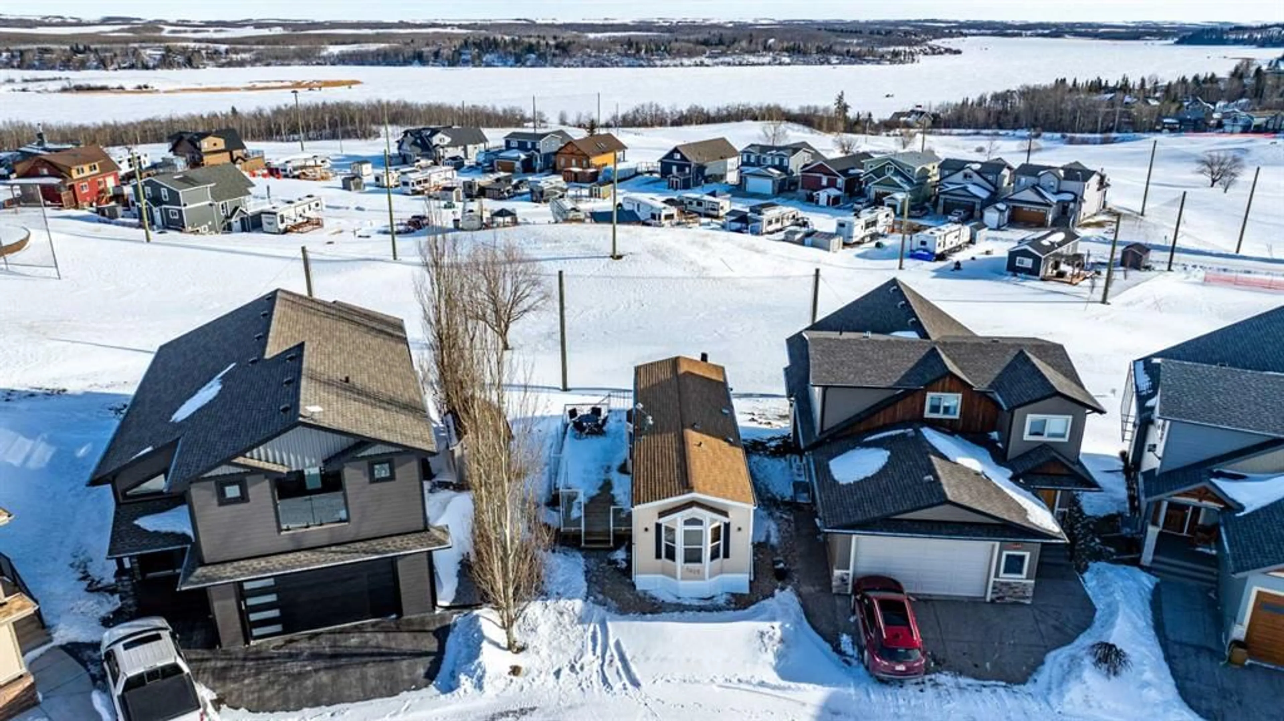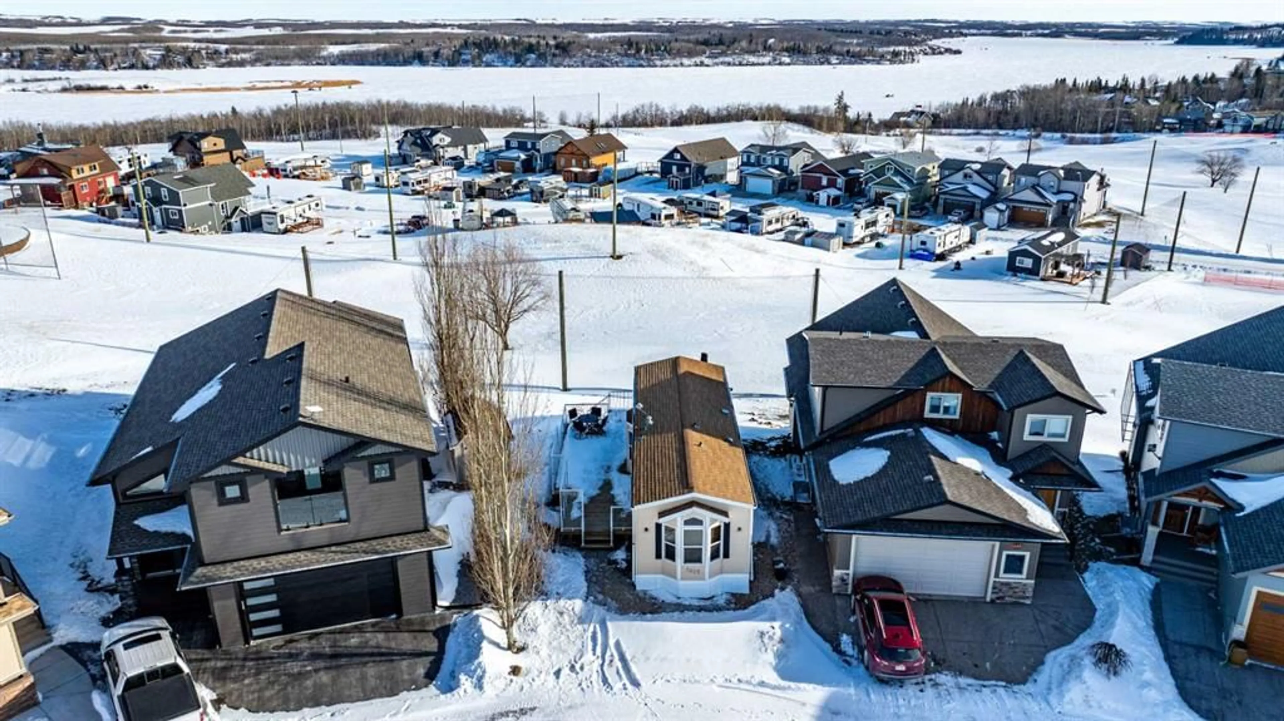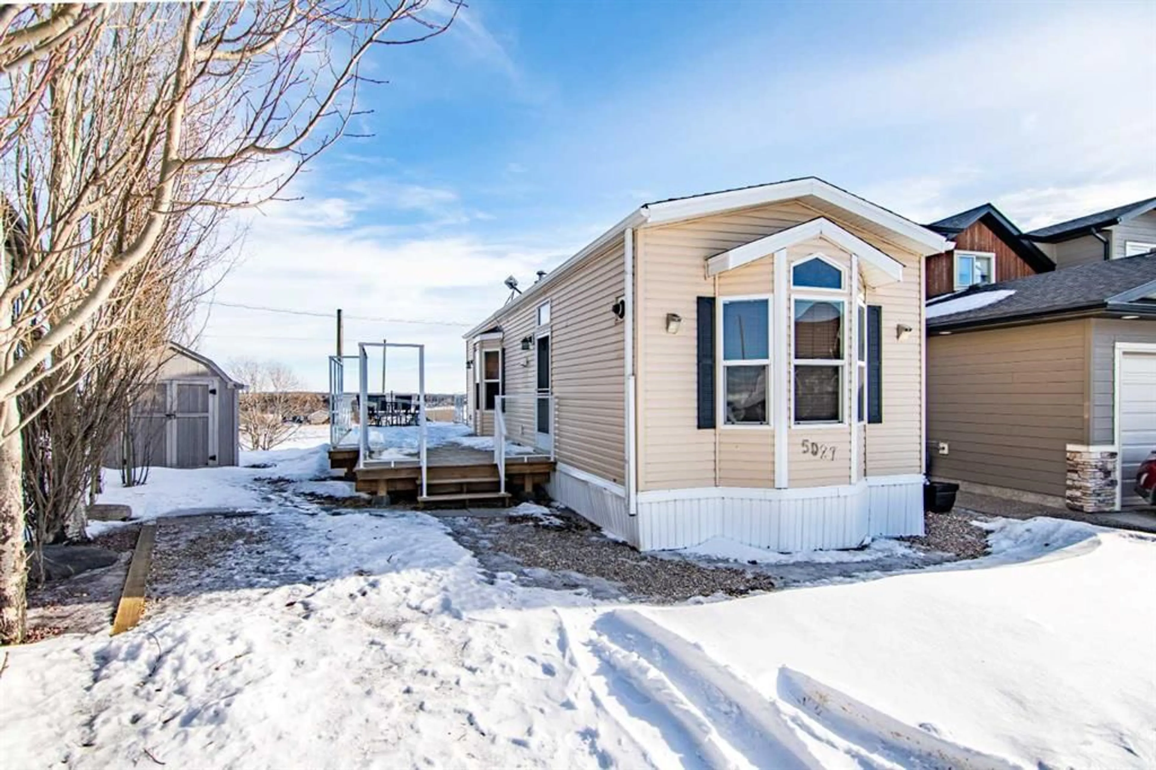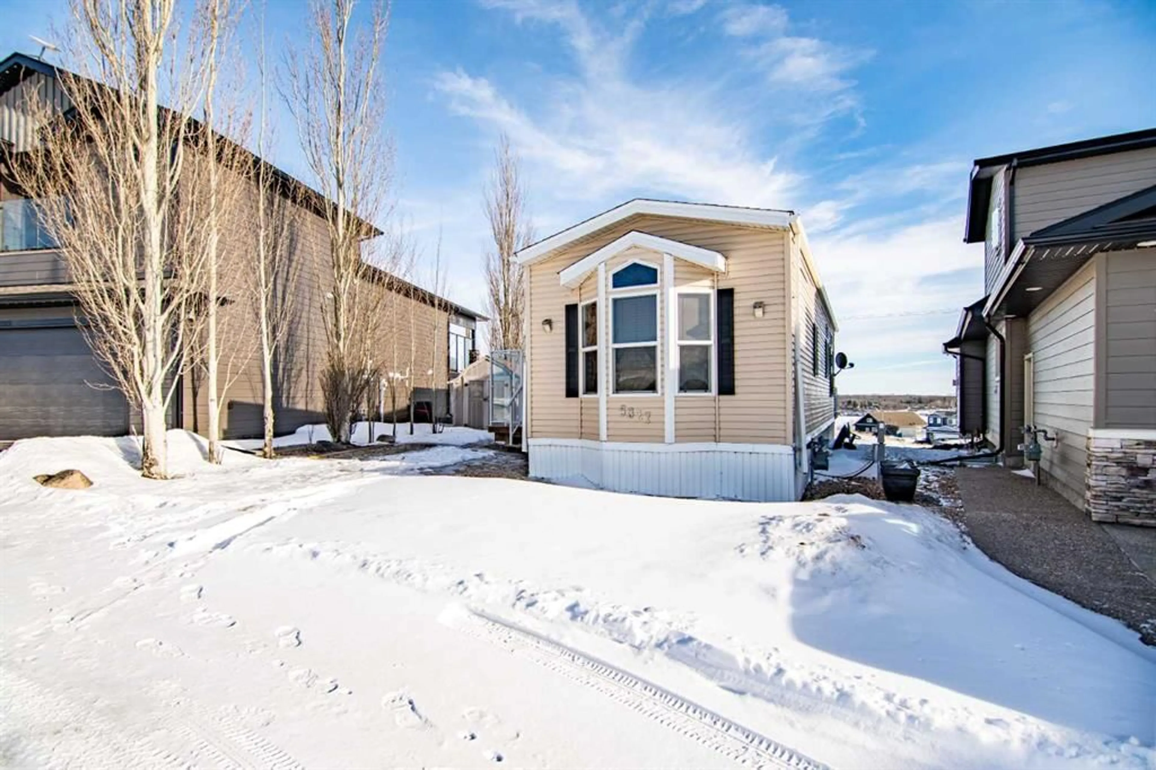25054 South Pine Lake Rd #5027, Rural Red Deer County, Alberta T0M 1R0
Contact us about this property
Highlights
Estimated ValueThis is the price Wahi expects this property to sell for.
The calculation is powered by our Instant Home Value Estimate, which uses current market and property price trends to estimate your home’s value with a 90% accuracy rate.Not available
Price/Sqft$406/sqft
Est. Mortgage$1,095/mo
Maintenance fees$198/mo
Tax Amount (2025)$1,451/yr
Days On Market150 days
Description
Welcome to the serene beauty of Whispering Pines overlooking picturesque Pine Lake. Ready to elevate your lakeside experience from camping to permanent bliss? Look no further than this remarkable property offering boundless building potential amidst breathtaking surroundings. This lot boasts unparalleled views of the golf course, lake, promising a haven of peace and privacy. Step into the inviting, 4 season, park model, flooded with natural light and featuring a front kitchen, master bedroom and a full bath. The primary bedroom accommodates a king-size bed, built in cabinets and closet. Need space for guests? The living room's pull-out sofa ensures ample room for friends and family. An open-concept layout seamlessly integrates the kitchen, dining, and living areas - all featuring lake views- with sliding double doors leading to the expansive deck. Whether relishing a peaceful morning coffee or entertaining guests, this home provides sweeping views of the lake and golf course, creating a sanctuary for every season, complete with central air conditioning and an electric fireplace. Pie shape lot is large to build a beautiful house with garage. It features stunning landscape with fire pit and endless flower beds/sections. This home comes with shed for the extras. This home is 4 season heated with furnace. Life at Pine Lake is a harmonious blend of relaxation and recreation. As part of a gated community, residents enjoy a plethora of amenities, from boating and fishing to golfing and swimming. This community allows short term rentals. With Phase 5 convenience, essential facilities including an indoor heated pool, gym, clubhouse, restaurant, playground, and more are within easy reach. Conveniently located under 30 minutes from Red Deer and 1.25 min from Calgary, this immaculate retreat beckons those seeking respite from city life or a rejuvenating escape after a long workday. The spacious wrapped around deck offers the perfect setting for alfresco dining or simply savoring the stunning lake views. This bare land condo ensures ownership of the pie shaped lot, with a nominal fee covering water, sewer, garbage, lawn maintenance, and clubhouse access. Pet-friendly and fully furnished, this turnkey oasis awaits your arrival. Yes short rentals are allowed in this community. Embrace the warmth of community and the joys of summer living in this slice of paradise.
Property Details
Interior
Features
Main Floor
4pc Bathroom
4`11" x 9`0"Bedroom
10`9" x 11`4"Dining Room
6`9" x 10`11"Kitchen
7`0" x 11`3"Exterior
Features
Parking
Garage spaces -
Garage type -
Total parking spaces 2
Property History
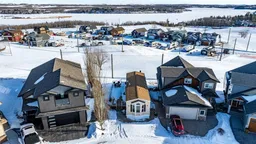 48
48