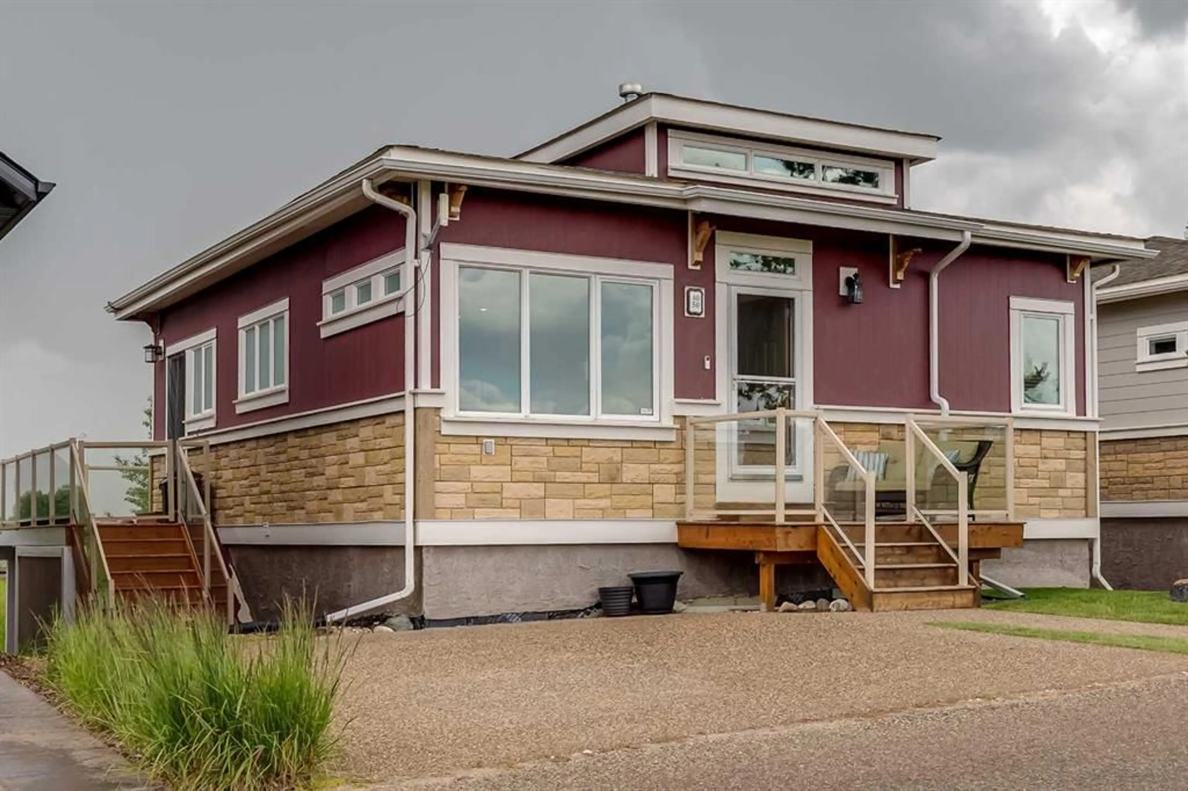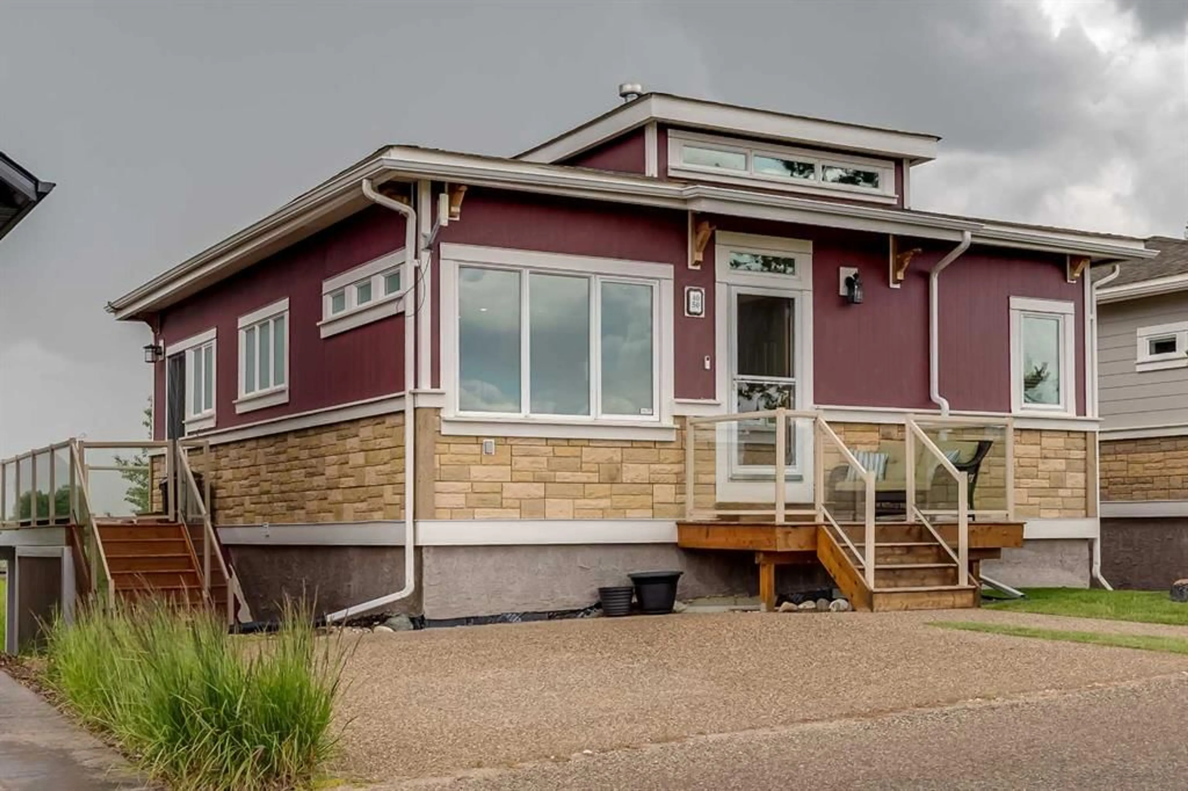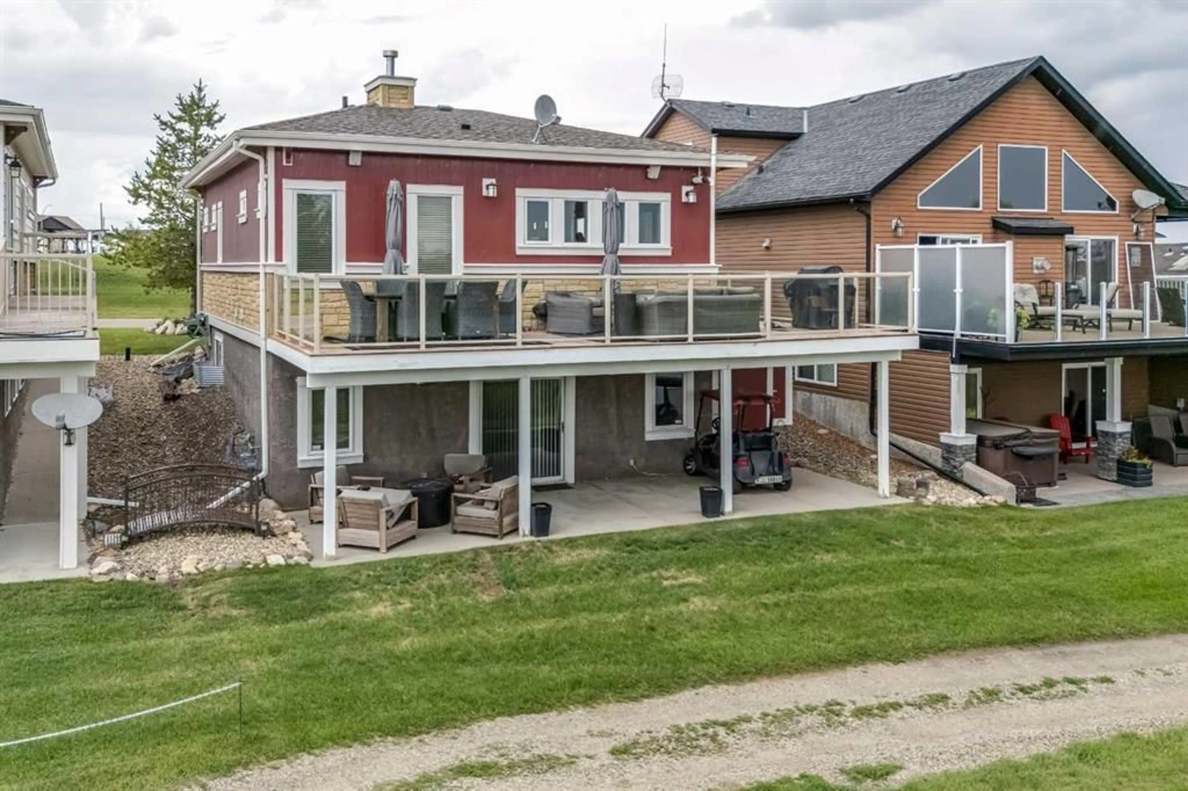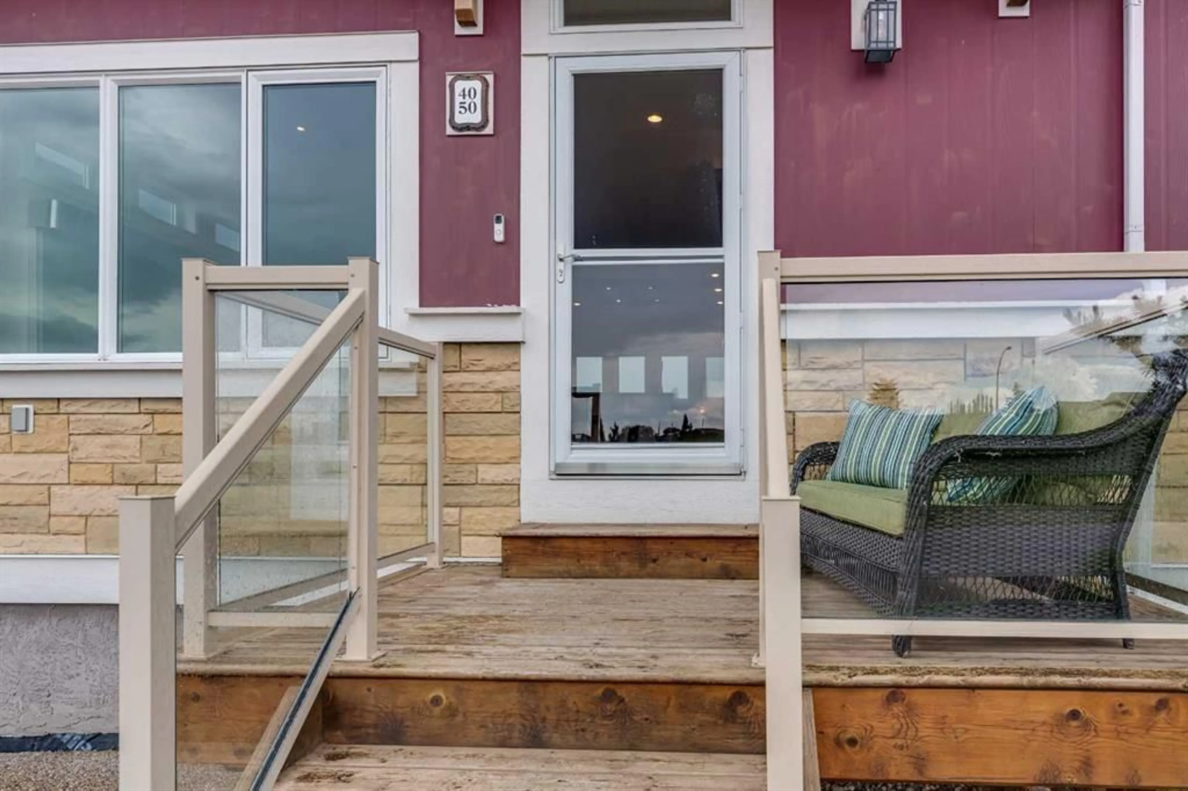25054 South Pine Lake Rd #4050, Rural Red Deer County, Alberta T0M 1S0
Contact us about this property
Highlights
Estimated valueThis is the price Wahi expects this property to sell for.
The calculation is powered by our Instant Home Value Estimate, which uses current market and property price trends to estimate your home’s value with a 90% accuracy rate.Not available
Price/Sqft$457/sqft
Monthly cost
Open Calculator
Description
Wow here’s a home that everyone has been waiting for. It’s fully furnished in phase 4 of Whispering Pines. Everything stays (excluding owners personal effects) and this home is a 10. From the twin pad(aggregate) parking area out front to the wrap around deck, to the covered lower deck on the pond side you’ll find everything in place. Features include newer floor coverings(carpet and engineered hardwood) and a tile entry, a very open floor plan with the great room and kitchen adjacent. There’s a main floor stone surround fire place – a custom slate wall fountain, built in speaker system, gourmet style kitchen with stainless built in appliances, granite counter tops, alder cabinets, supersized work island and breakfast bar and don’t forget the breath taking view to the south including the pond and #9 tee box. Additionally with the formal dining room and wet bar you also have a large master suite and ensuite with walk thru closet to round out the main floor. Down stairs is tastefully completed with 2 large bedrooms – a laundry/utility room, 9 ft ceilings, ICF foundation, a super sized family room and a walk out to the covered deck and attached garden or storage area. This is a total dream home and a pleasure to show. PLEASE NOTE: RPR dated 2009 is also included
Property Details
Interior
Features
Basement Floor
Game Room
15`11" x 15`6"Furnace/Utility Room
7`7" x 7`0"4pc Bathroom
12`6" x 6`1"Bedroom
13`3" x 10`1"Exterior
Features
Parking
Garage spaces -
Garage type -
Total parking spaces 2
Property History
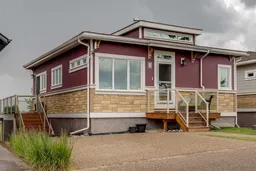 30
30
