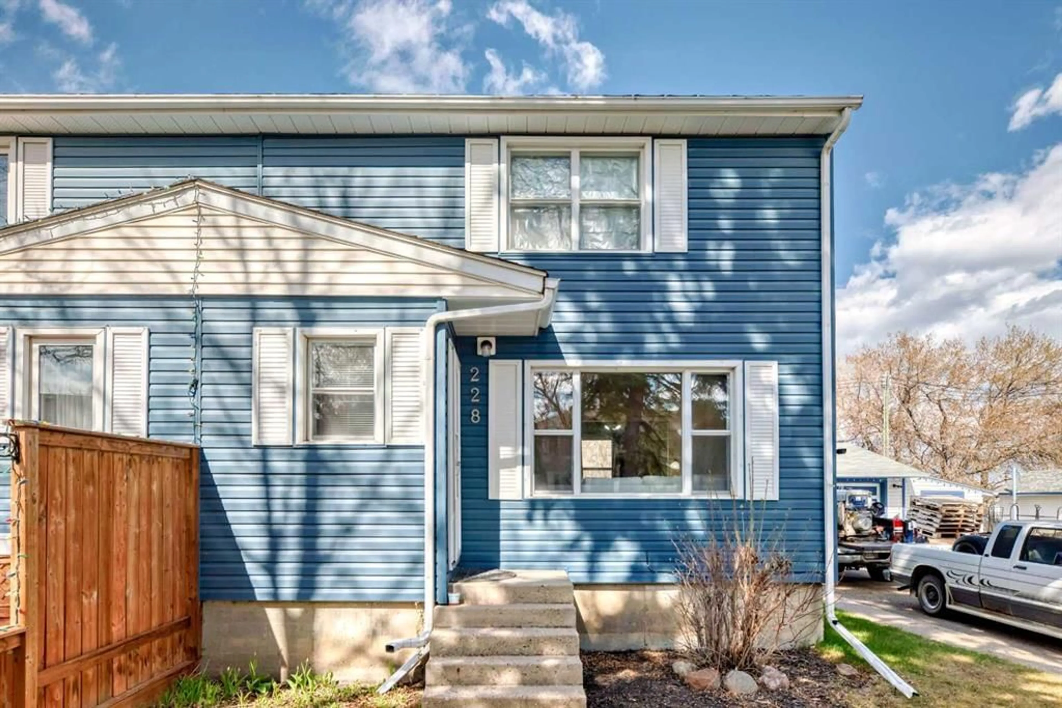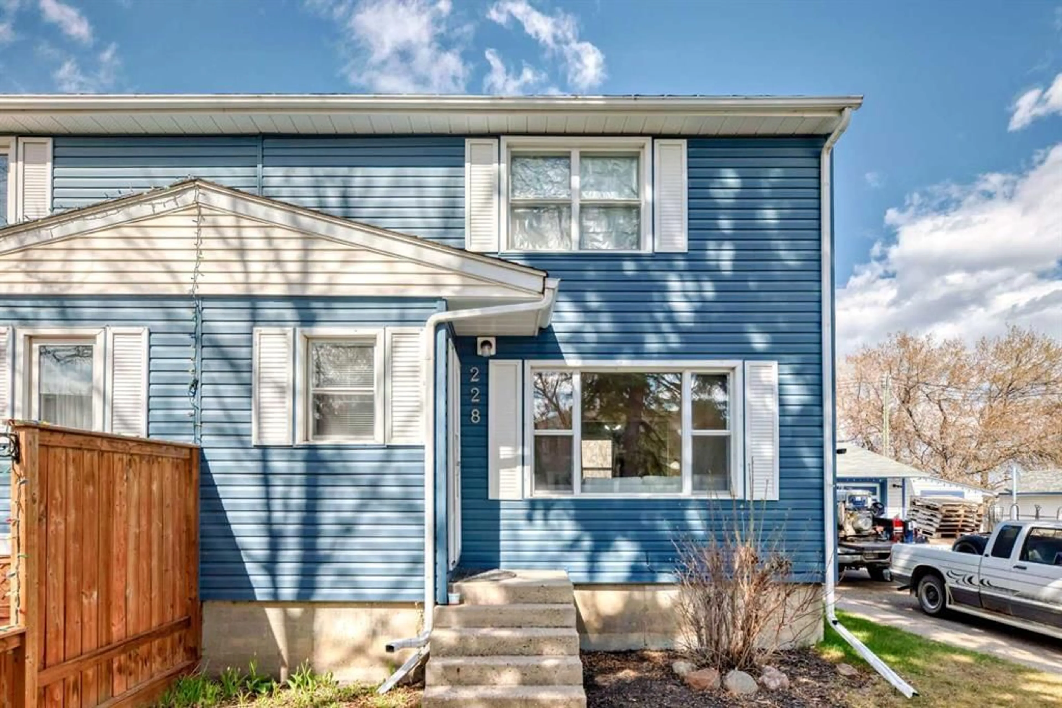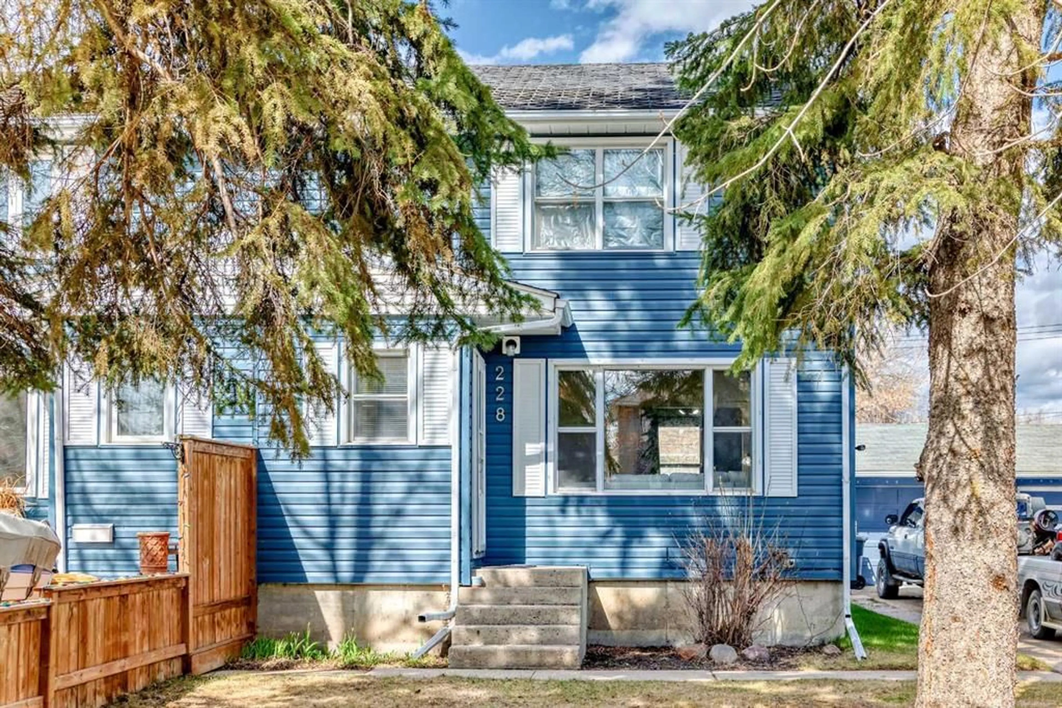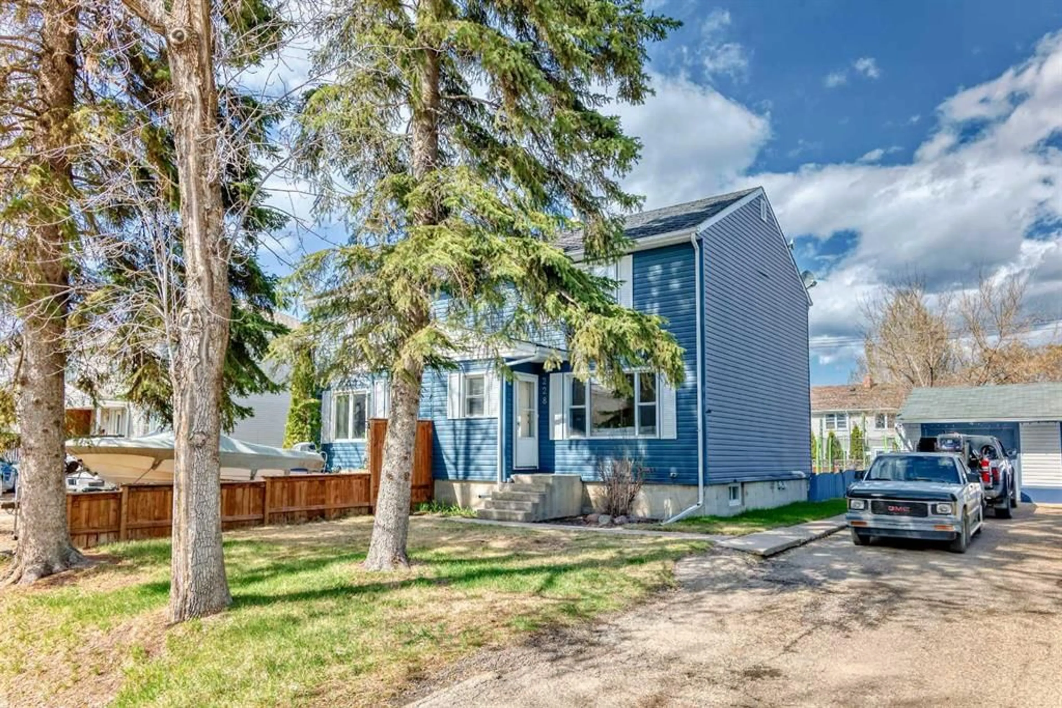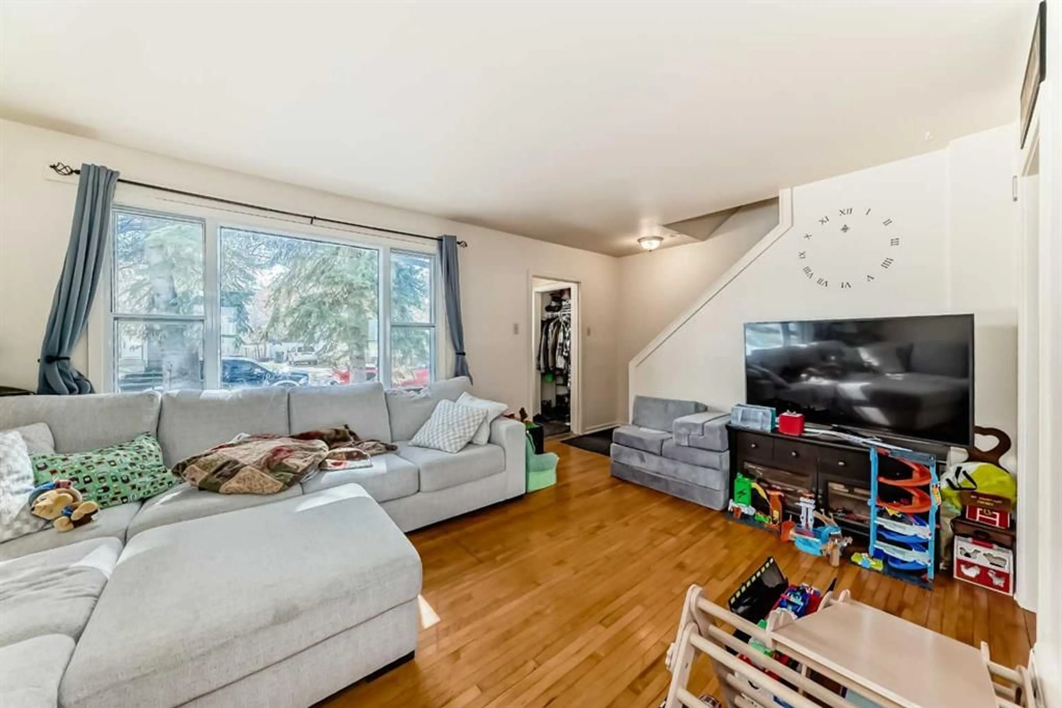228 Pine St, Springbrook, Alberta T4S0E5
Contact us about this property
Highlights
Estimated ValueThis is the price Wahi expects this property to sell for.
The calculation is powered by our Instant Home Value Estimate, which uses current market and property price trends to estimate your home’s value with a 90% accuracy rate.Not available
Price/Sqft$242/sqft
Est. Mortgage$1,030/mo
Tax Amount (2024)$1,242/yr
Days On Market2 days
Description
Charming 2-Storey Half Duplex with Great Street Appeal. Shingles on home will be replaced . This well-maintained 2-storey half duplex offers both comfort and functionality. Featuring 2 bright bedrooms, 1 full bathroom, a formal dining area, and a full basement, this home is ideal for a first-time buyer or savvy investor. A single-car garage with a manual roll-up door and a paved driveway with additional parking add great convenience. The home’s exterior was upgraded with new siding and shingles approximately 13 years ago. Inside, the main floor is filled with natural light thanks to large windows and boasts hardwood flooring in the living room, hallway, and dining area. The front entry provides of room for coats and footwear. The bright and functional kitchen includes upgraded linoleum flooring, a large window, a pantry, and a French door that leads to the backyard. The adjacent dining area is a generous size with its own large window, perfect for hosting meals. Upstairs, you’ll find two spacious bedrooms, both with hardwood floors in great condition and ample natural light. The bathroom features an acrylic tub with ceramic tile surround, upgraded linoleum, a newer toilet, and a stylish wall-mounted sink. The open basement offers excellent development potential with drywalled walls, three windows, and a high-efficiency furnace. The hot water tank was replaced in 2024. There’s also a double laundry sink, washer/dryer, and a cold room or storm shelter for added storage or safety. The single-car garage features a solid concrete floor, OSB-boarded walls and some ceiling insulation . The fully fenced backyard includes a wood patio, making it a perfect space for outdoor enjoyment.
Property Details
Interior
Features
Basement Floor
Storage
5`5" x 3`3"Furnace/Utility Room
22`0" x 18`5"Exterior
Features
Parking
Garage spaces 1
Garage type -
Other parking spaces 2
Total parking spaces 3
Property History
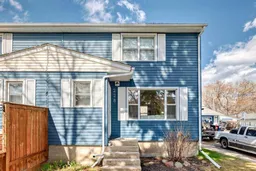 30
30
