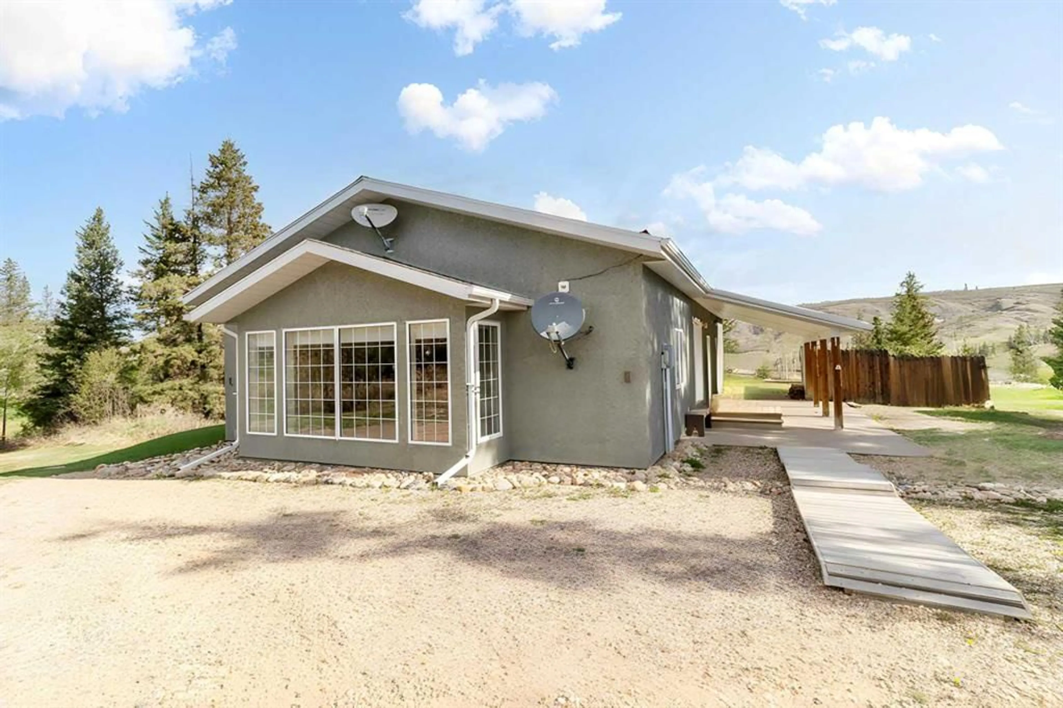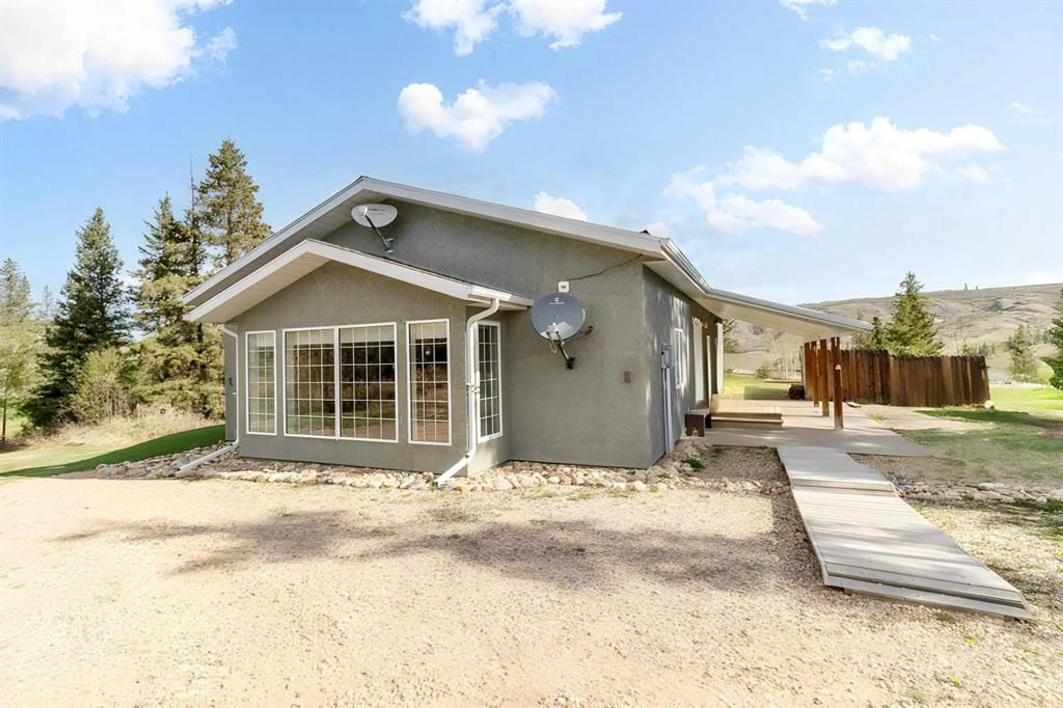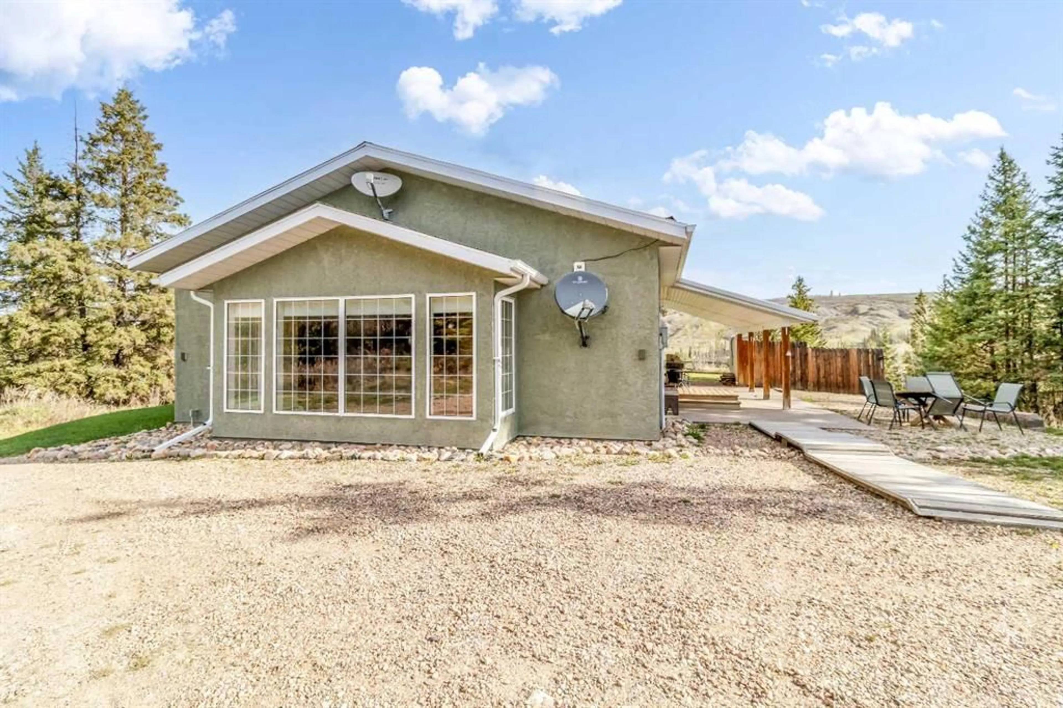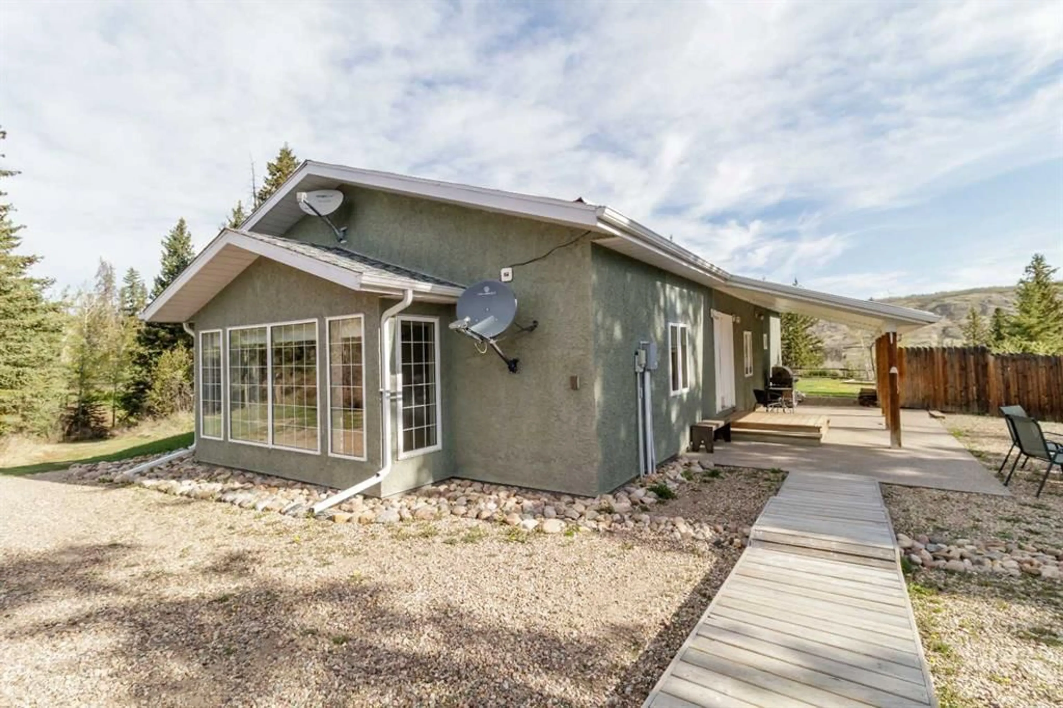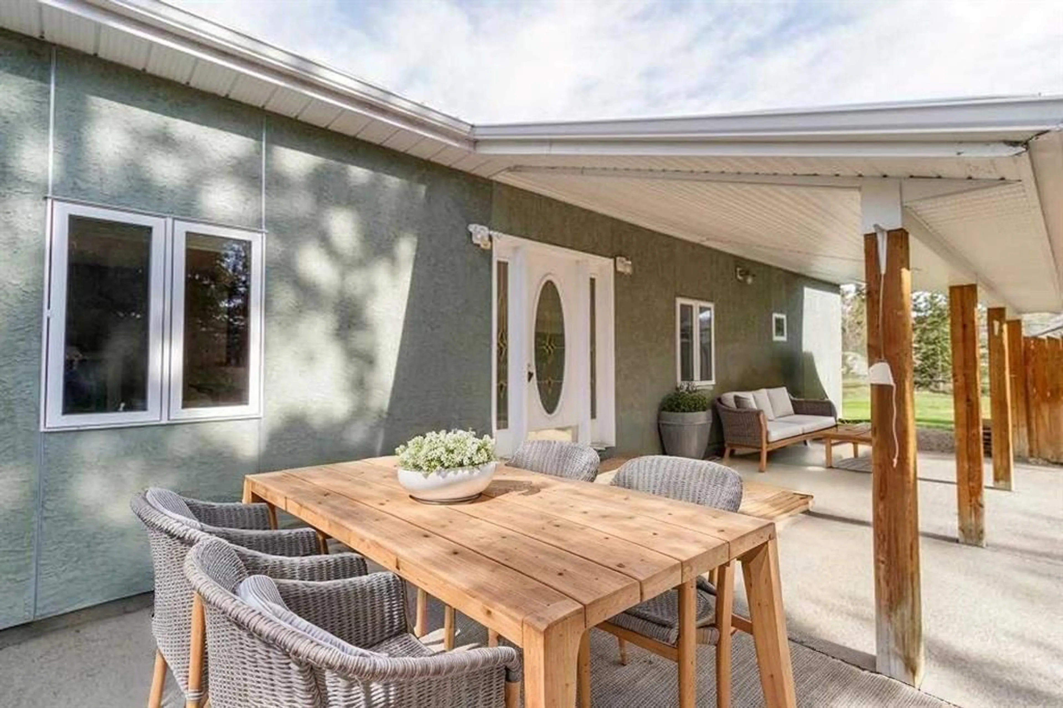21372 Highway 590, Rural Red Deer County, Alberta T0M 0Y0
Contact us about this property
Highlights
Estimated ValueThis is the price Wahi expects this property to sell for.
The calculation is powered by our Instant Home Value Estimate, which uses current market and property price trends to estimate your home’s value with a 90% accuracy rate.Not available
Price/Sqft$403/sqft
Est. Mortgage$2,701/mo
Tax Amount (2024)$2,922/yr
Days On Market1 day
Description
Discover a rare opportunity to own 20.66 acres of park-like paradise nestled in the heart of Red Deer County. This beautifully treed property offers a serene and private setting with winding pathways, mature forest cover, and expansive river frontage along the picturesque Red Deer River. This one-of-a-kind acreage is truly a nature lover’s dream – perfect for peaceful walks, outdoor recreation, or simply enjoying the beauty of the outdoors right at your doorstep. This 3-bedroom, 1-bathroom home sits on a slab foundation and is ideal for anyone looking for single-level living surrounded by nature. Step inside and you’ll be greeted by a spacious, open-concept living room, featuring rich hardwood floors and wood -burning fireplace that creates a warm and inviting atmosphere—perfect for relaxing or entertaining. The well-appointed kitchen offers ample cabinet space, quality finishes, and a functional layout designed for ease and convenience. New septic system installed and up to current code, this modern system ensures reliable waste management, low maintenance, and long-term cost savings. Outside, you’ll find a large shop and attached lean-to, providing more than enough space for all your tools, toys, or equipment—ideal for hobbyists, tradespeople, or anyone who needs room to work and store gear. Whether you’re looking to escape the city, settle into country living, or simply enjoy the peace and beauty of a private riverfront acreage, this home and property have everything you need to live comfortably, work efficiently, and relax completely.
Property Details
Interior
Features
Main Floor
Kitchen
10`0" x 15`9"Dining Room
13`2" x 7`0"Living Room
14`10" x 21`11"Bedroom
8`11" x 9`4"Exterior
Features
Parking
Garage spaces 4
Garage type -
Other parking spaces 6
Total parking spaces 10
Property History
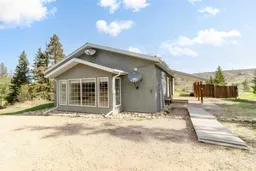 39
39
