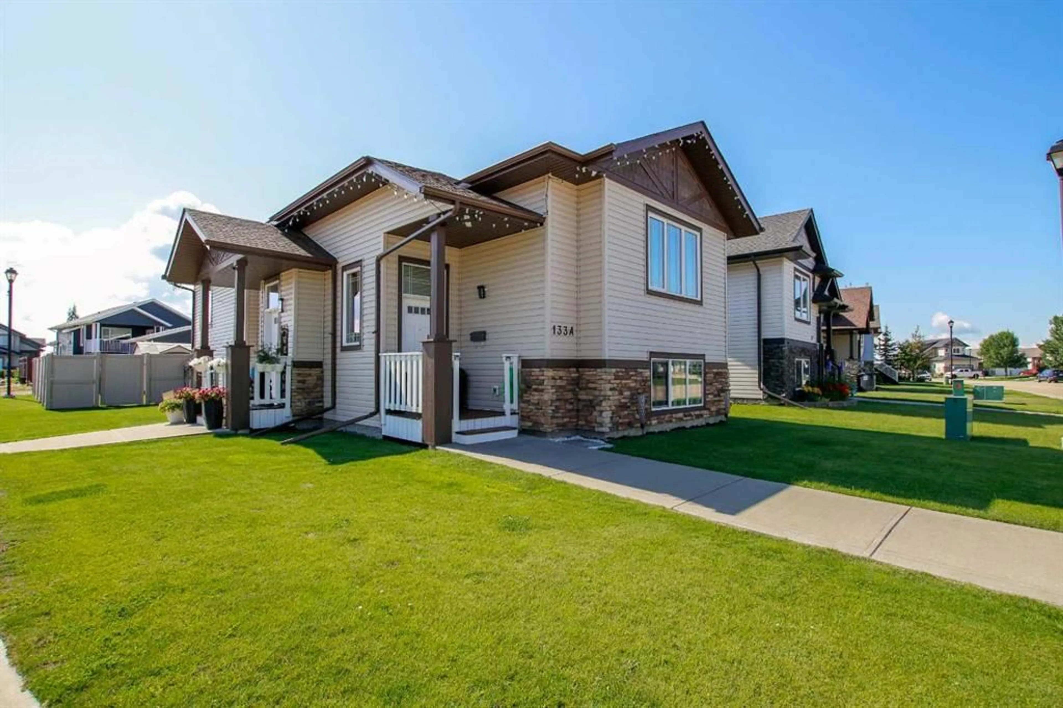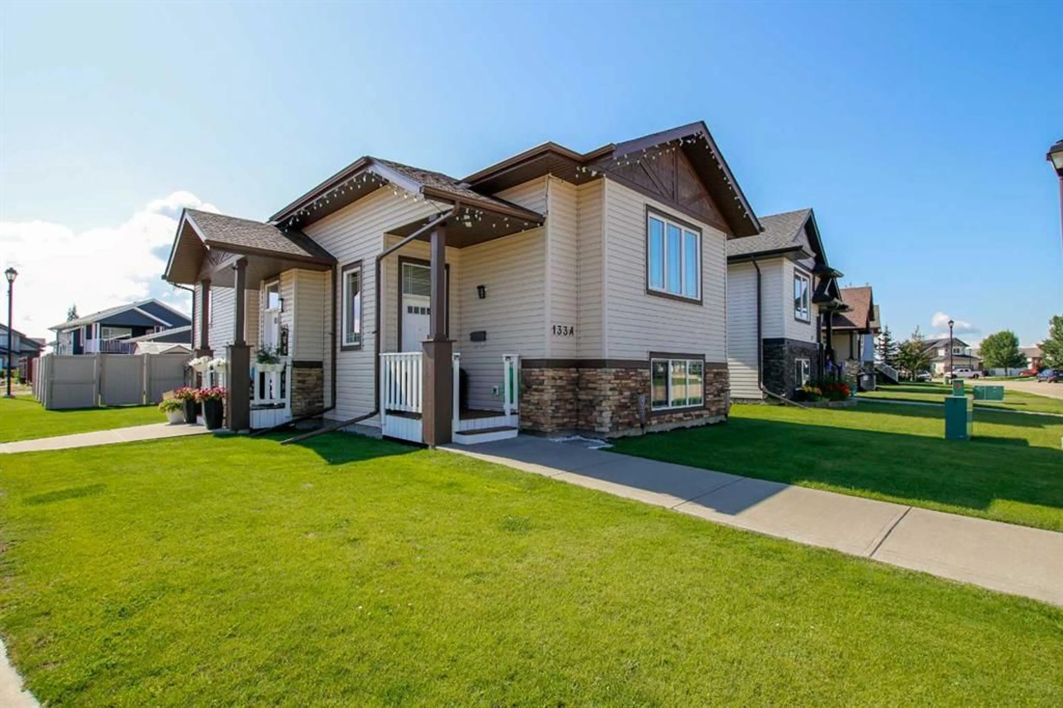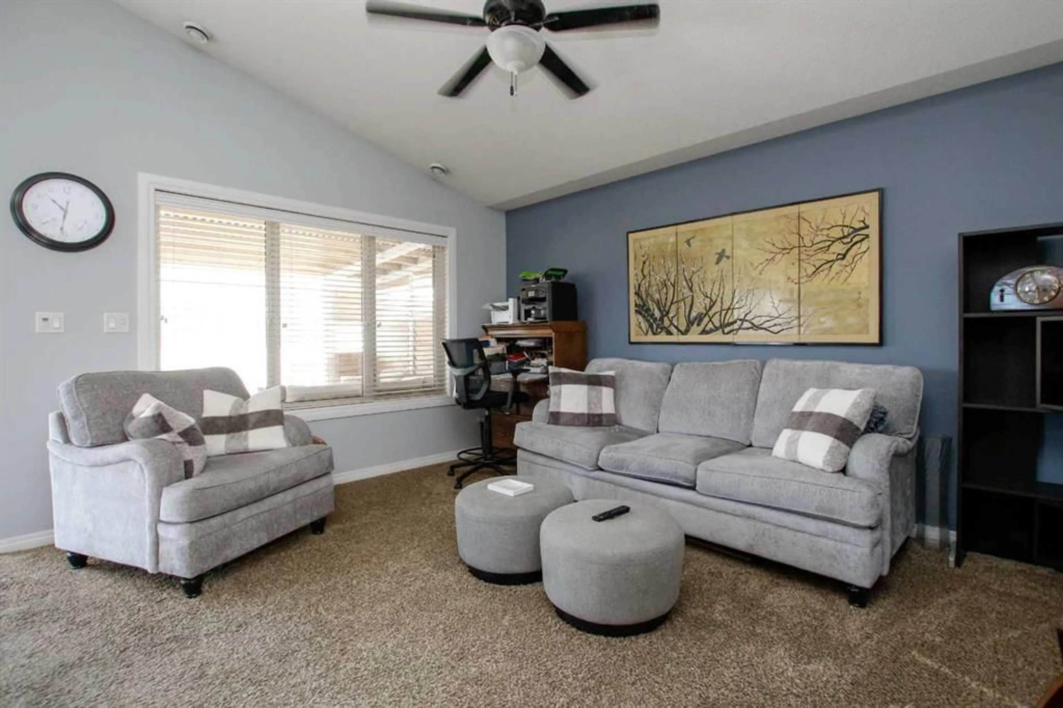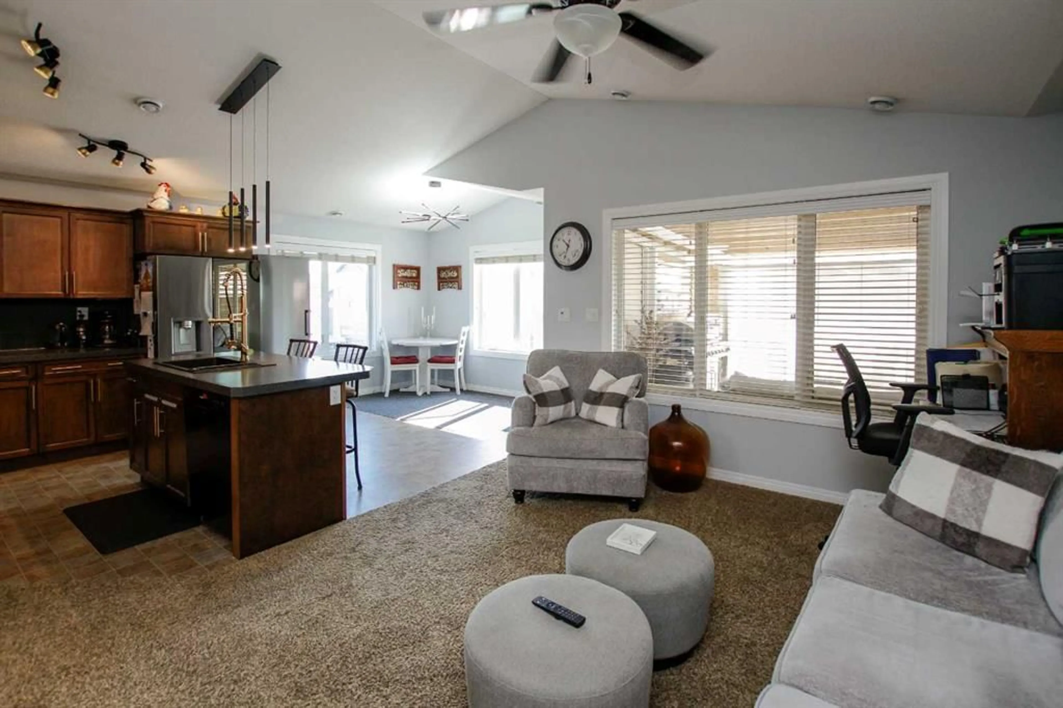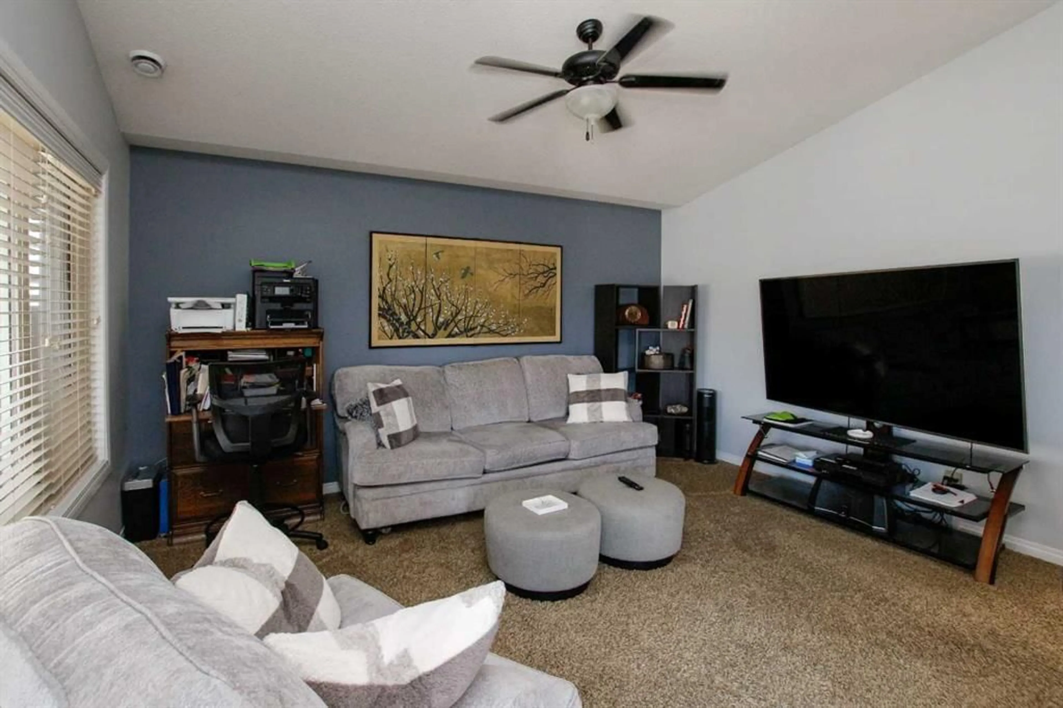133 Redwood Blvd #A & B, Springbrook, Alberta T4S 0E4
Contact us about this property
Highlights
Estimated valueThis is the price Wahi expects this property to sell for.
The calculation is powered by our Instant Home Value Estimate, which uses current market and property price trends to estimate your home’s value with a 90% accuracy rate.Not available
Price/Sqft$407/sqft
Monthly cost
Open Calculator
Description
FULLY DEVELOPED UP/DOWN DUPLEX ~ LARGE CORNER LOT ~ CENTRAL AIR CONDITIONING ~ OFF STREET PARKING ~ The main floor unit has a covered front entry that leads to a sun filled foyer with high ceilings ~ Open concept main living space is complemented by soaring vaulted ceilings that create a feeling of spaciousness ~ The stylish kitchen offers an abundance of dark stained maple cabinets accented with crown moulding and gold hardware, ample counter space including an island with an eating bar and pendant lights above, full tile backsplash and upgraded black stainless steel appliances ~ The spacious dining room has plenty of space for large gatherings, and has garden door access to the covered and enclosed deck that overlooks the backyard ~ The primary bedroom can easily accommodate a king size bed plus multiple pieces of furniture or a sitting area, and has dual closets ~ Second bedroom is also a generous size with ample closet space ~ 4 piece main bathroom ~ Conveniently located laundry and a large linen closet ~ Separate utility room with space for storage ~ The lower unit has a covered veranda that leads to a foyer ~ Open concept main living space complemented by large above grade windows that fill the space with natural light ~ The u-shaped kitchen offers a functional layout with plenty of dark stained maple cabinets, full tile backsplash, ample counter space and black appliances ~ The dining room has garden door access to the lower covered deck and backyard, perfect for indoor/outdoor living ~ Two spacious bedrooms including the primary bedroom that can easily accommodate a king size bed and furniture, and has dual closets ~ 4 piece bathroom ~ In unit laundry, linen closet and separate utility room complete this unit ~ Outside there is a fully fenced (vinyl) backyard, landscaped with rock beds, plenty of yard space and a shed for storage ~ Rear parking pad has space for at least two vehicles with the potential for RV parking, with plenty of street parking ~ Located just minutes south of Red Deer, easy access to all amenities.
Property Details
Interior
Features
Main Floor
Foyer
6`6" x 5`7"Living Room
15`0" x 12`0"Kitchen
11`6" x 10`0"Dining Room
11`6" x 10`2"Exterior
Features
Parking
Garage spaces -
Garage type -
Total parking spaces 2
Property History
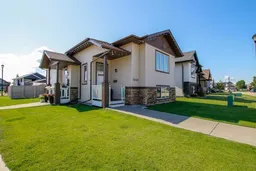 49
49
