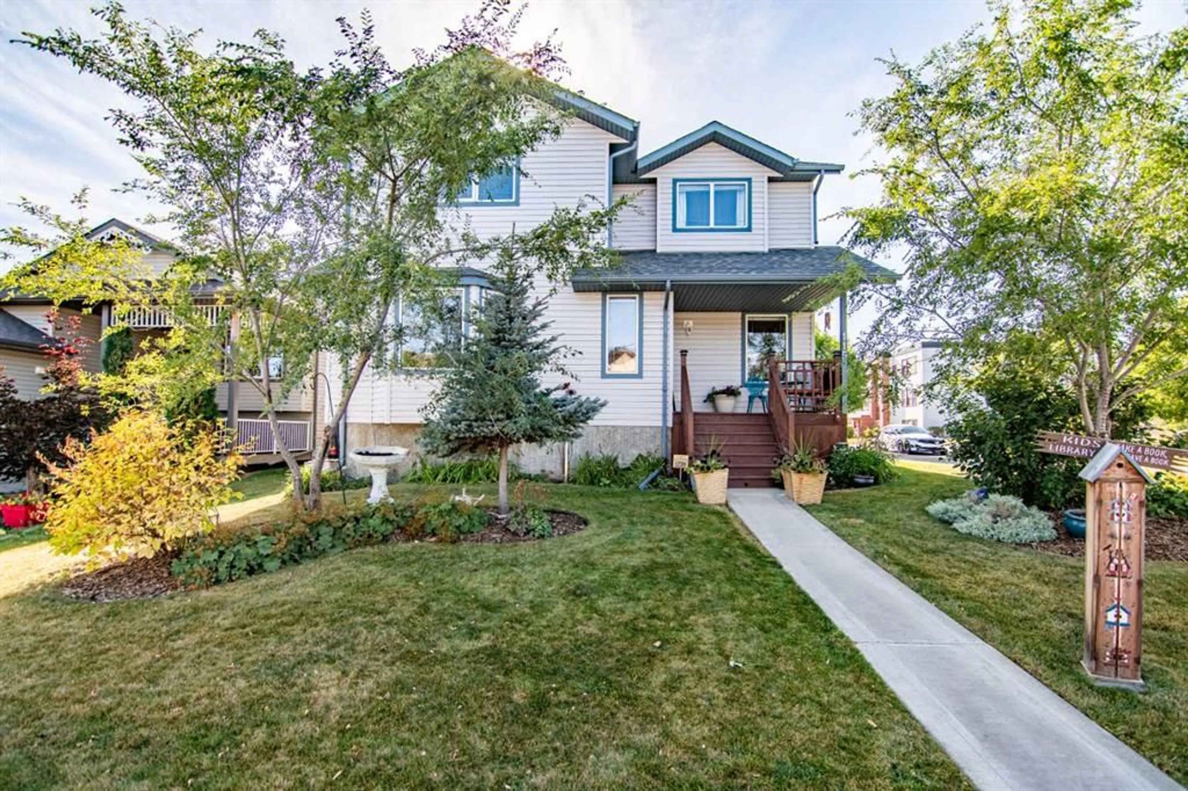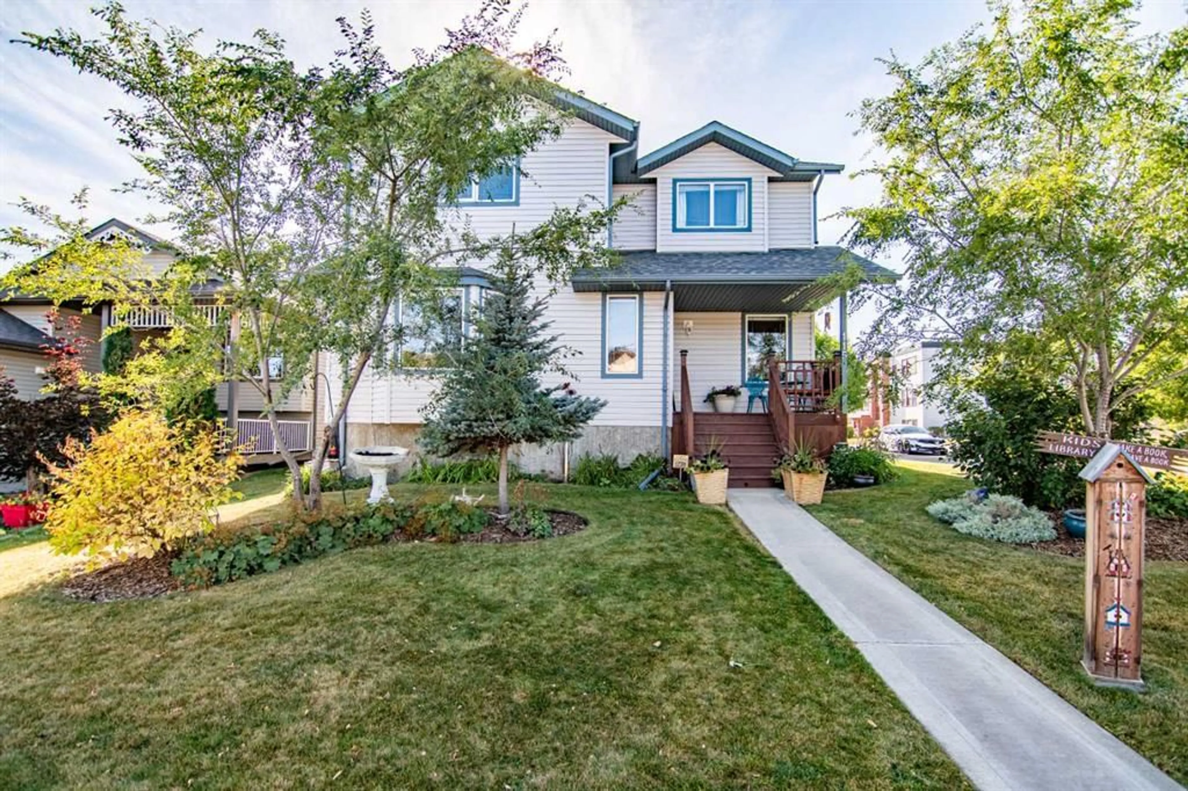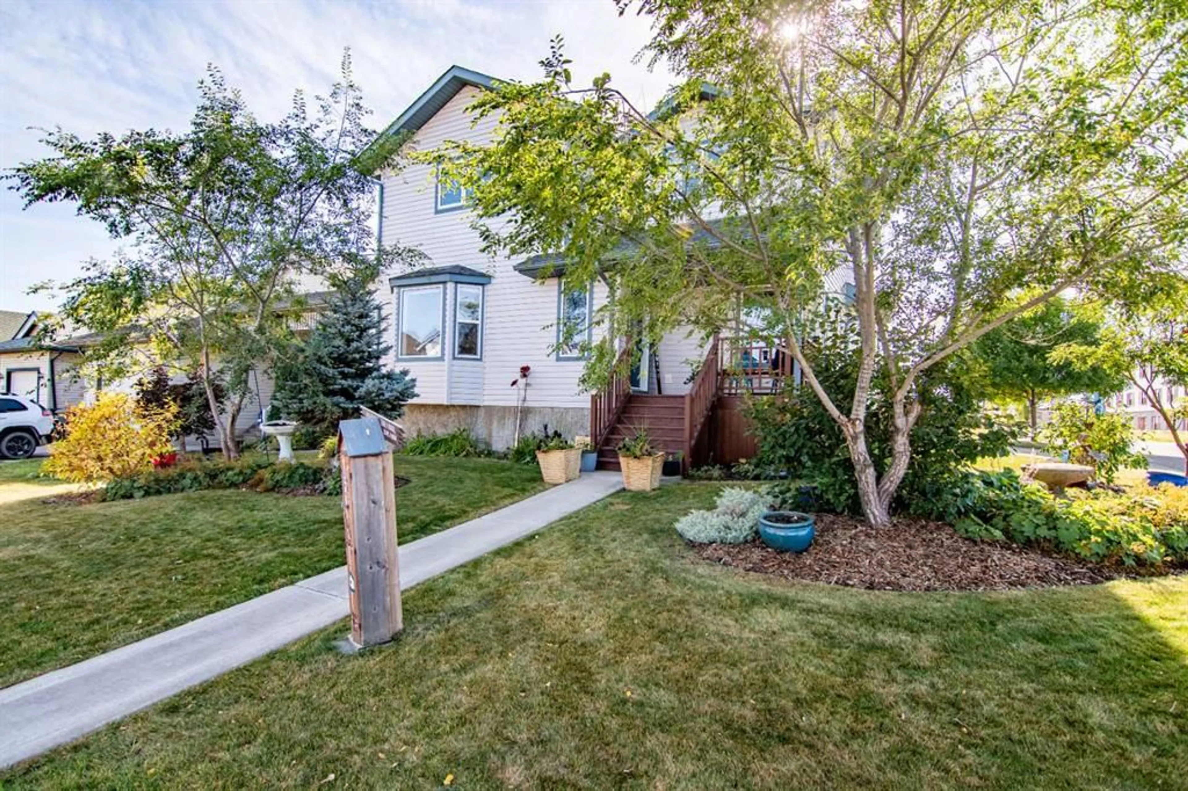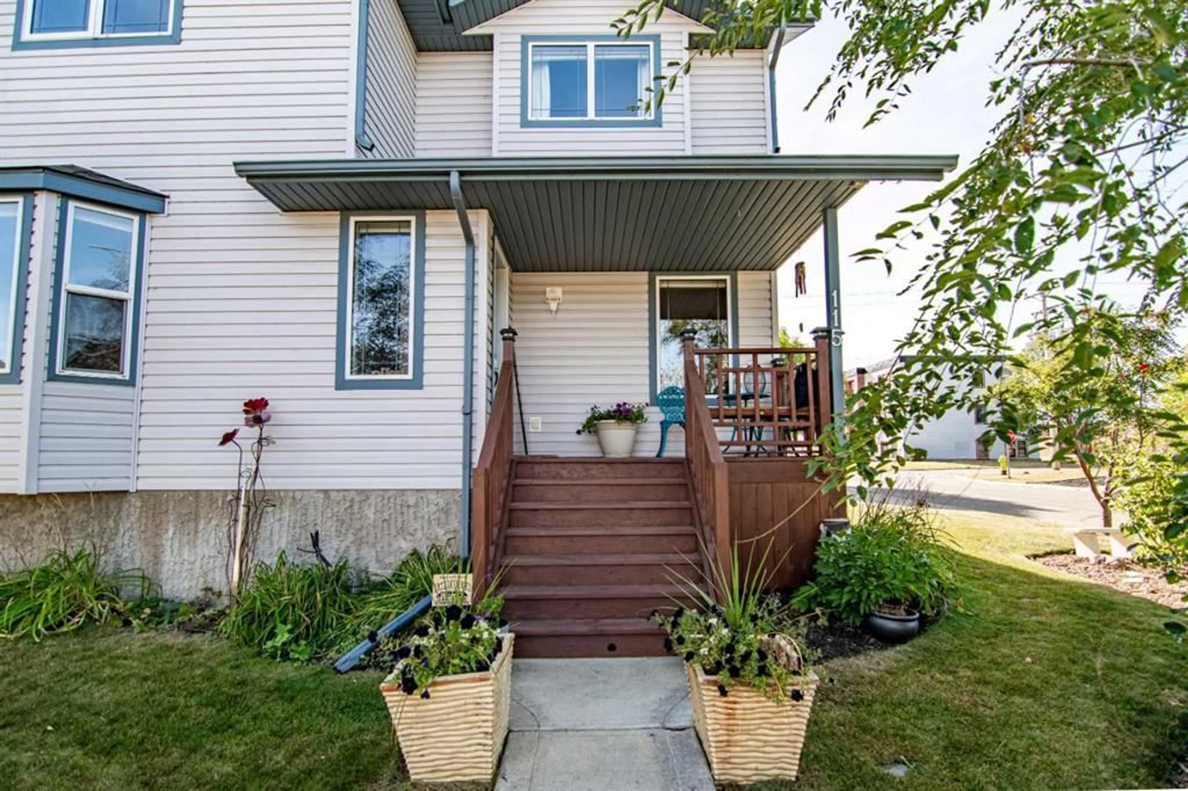115 Sabre Rd, Springbrook, Alberta T4S 2H7
Contact us about this property
Highlights
Estimated valueThis is the price Wahi expects this property to sell for.
The calculation is powered by our Instant Home Value Estimate, which uses current market and property price trends to estimate your home’s value with a 90% accuracy rate.Not available
Price/Sqft$231/sqft
Monthly cost
Open Calculator
Description
Welcome home to this bright and spacious 2-storey home in Springbrook. With 5 generously sized bedrooms, a large dedicated office, and both a family room and living room on the main level, this property offers the perfect blend of comfort, functionality, and room to grow. Step inside to discover a sun-filled main level featuring oversized windows and a flowing layout that’s ideal for entertaining or relaxing with loved ones. The open design creates a welcoming atmosphere, while offering distinct spaces for work, play, and downtime. Upstairs, the expansive primary bedroom serves as a private retreat, easily accommodating a king-sized bed and sitting area. The additional bedrooms are spacious and versatile, ready to adapt to your lifestyle needs. Downstairs, the finished basement features a generous rec room—perfect for movie nights, games, or creating a dedicated space for hobbies and hangouts. Storage is abundant throughout—from large closets and built-ins to a double attached garage with plenty of room for tools, gear, and seasonal items. Outside, enjoy a beautifully landscaped front yard that adds standout curb appeal. The private backyard is fully fenced and ready for your personal touch—ideal for future gardening, play space, or a quiet patio retreat. Located in a quiet, friendly neighborhood with easy access to Red Deer and nearby amenities, this home is a must-see for buyers seeking space, flexibility, and long-term value.
Upcoming Open House
Property Details
Interior
Features
Main Floor
2pc Bathroom
2`10" x 7`7"Dining Room
10`7" x 13`8"Family Room
12`10" x 17`10"Kitchen
10`1" x 13`8"Exterior
Features
Parking
Garage spaces 2
Garage type -
Other parking spaces 2
Total parking spaces 4
Property History
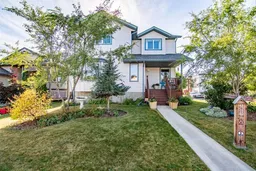 48
48
