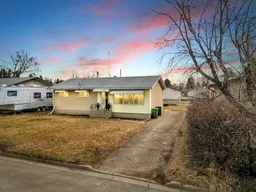Step into a delightful piece of the past with this well-maintained 3-bedroom bungalow, exuding the timeless charm of the 1960s. From the moment you enter, you’ll be greeted by a stunning feature wood wall and original hardwood floors that flow seamlessly through the spacious living and dining areas—an inviting space perfect for entertaining or cozy family gatherings.The main floor offers three comfortable bedrooms, a bright and functional 4-piece bathroom, and a kitchen that combines retro charm with modern convenience. Whether you use the eating bar for casual meals or transform it into your dream coffee bar, the space is versatile and ready for your personal touch. Downstairs, discover an illegal 1-bedroom suite, offering a private kitchen, large bedroom, and an updated 4-piece bathroom—ideal for extended family or guests. The illegal-suite also includes a flex room for added space. Shared laundry is conveniently located at the bottom of the stairs, accessible to both the main and lower levels. An additional flex room separate from the suite provides even more possibilities—think home office, gym, or hobby room. Notable upgrades include: New roof (within the last 3 years), New hot water tank (just installed), Windows replaced in the last 10 years, Laminate flooring in bedrooms and hallway (within the last 10 years). With solid bones and great potential, this home is a gem for those with a vision. Whether you’re looking to invest or bring back more of its original flair, this bungalow offers a rare blend of vintage character and practical updates. Don’t miss your chance to own a piece of mid-century charm with room to grow!
Inclusions: Dishwasher,Refrigerator,Stove(s)
 30
30


