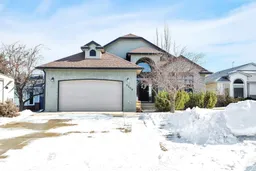This beautiful 4-bedroom home, built in 2003, boasts a spacious open concept design with high vaulted ceilings that create a bright and airy atmosphere throughout. The main floor features a dedicated office with French doors and custom-built-in bookshelves, perfect for working from home. Main floor also features main floor washer and dryer. The large and functional kitchen flows seamlessly into the living room, which faces east and offers stunning views of the surrounding area. With three bathrooms and four bedrooms, there's plenty of room for everyone.
Enjoy the perfect blend of privacy and convenience as this home backs onto a lush green space with beautiful views, while the front of the house offers easy access to local parks, hospital and schools. The property also has great curb appeal with its well-maintained exterior and large attached garage, providing ample storage and room for vehicles. The basement features high ceilings, in floor heat and additional storage, making it the perfect space for the family room and other bedrooms. Don’t miss out on this ideal family home in a fantastic location
Inclusions: Dishwasher,Garage Control(s),Microwave,Refrigerator,Stove(s),Washer/Dryer
 50
50


