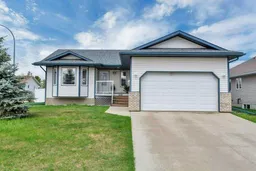Welcome to this beautifully maintained bungalow nestled in the friendly and vibrant community of Rimbey, Alberta—a small town known for its welcoming spirit, charming downtown, and peaceful, rural lifestyle. Whether you’re looking for a slower pace or a great place to raise a family, Rimbey offers the perfect balance of small-town warmth and modern convenience, with schools, parks, and everyday amenities close by. Step inside to discover an inviting open-concept layout that effortlessly connects the main floor living, dining, and kitchen areas. Large windows fill the space with natural light, highlighting the laminate flooring that runs seamlessly through the living room and hall. The oak kitchen features pristine white and stainless steel appliances, an abundance of counter space, and a layout that makes cooking a joy. A spacious dining area offers plenty of room for hosting family dinners or casual brunches with friends. The primary bedroom is a private retreat, complete with a luxurious ensuite bath featuring dual vanities, a corner shower, and a soothing corner soaking tub. A well-appointed second bedroom offers direct access to a full bathroom, making it perfect for children. The expansive basement is finished with a large recreation area, two additional bedrooms, and another full bathroom, giving you all the space you need for hobbies, older children, visiting family, or additional storage. Outside, enjoy Alberta’s sunny seasons on the large back deck, or make use of the sprawling backyard—complete with RV parking and a storage shed for all your outdoor gear. Whether you’re looking for your forever home or a peaceful place to start a new chapter, this Rimbey gem is ready to welcome you.
Inclusions: Dishwasher,Dryer,Electric Stove,Garage Control(s),Microwave,Refrigerator,Satellite TV Dish,Washer,Window Coverings
 50
50


