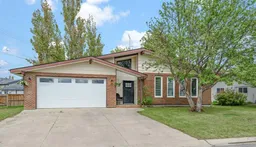Arrive at 5312 Drader Crescent, nestled in a well sought after neighbourhood – steps from schools, Rimbey swimming pool, PasKapoo Park, beautiful walking trail system and so much more. This is the home you want to build memories in for years to come. The large corner lot features front and rear parking, mature trees for added privacy and low maintenance landscaping. Completely renovated from floor to ceiling, take in character and charm with refreshing modern upgrades. ~Updated doors and trim, Triple pane low E high efficiency windows, New shingles, Hot water on demand, Updated ceiling fans & LED lighting features, Professionally painted, Luxury vinyl plank flooring~ Step into this well-built bungalow and be awed by the vaulted ceilings and brick character brought into the south facing front living room. With 6” walls, the home keeps nice and cool in the summer and cozy warm in the winters. Fall in love with this functional kitchen featuring stainless steel appliances, pro function kitchen sink, quartz countertops, custom tilework, powered island with waterfall edge breakfast bar, professional resurfaced cabinets with soft close and updated hardware - perfect for the baker, chef and entertaining friends and family with ease! The main bathroom features brand new MAAX Essence Moen shower and tub, upgraded vanity and storage niches, heated towel rack and even a full lighted mirror with de-fog option. The primary bedroom can easily fit a king size bed and boasts a deep spacious closet with fully updated ensuite. Two more excellent sized bedrooms complete the main floor while the lower level with upgraded legal egress windows welcomes your finishing touches! Move in stress free as furnace has been recently inspected and cleaned, new C02 and smoke detectors have been installed, and even the eaves recently cleaned. This summer, move into not only a home but a community, you can’t wait to plant your roots in!
Inclusions: Dishwasher,Dryer,Gas Stove,Refrigerator,Washer
 38
38


