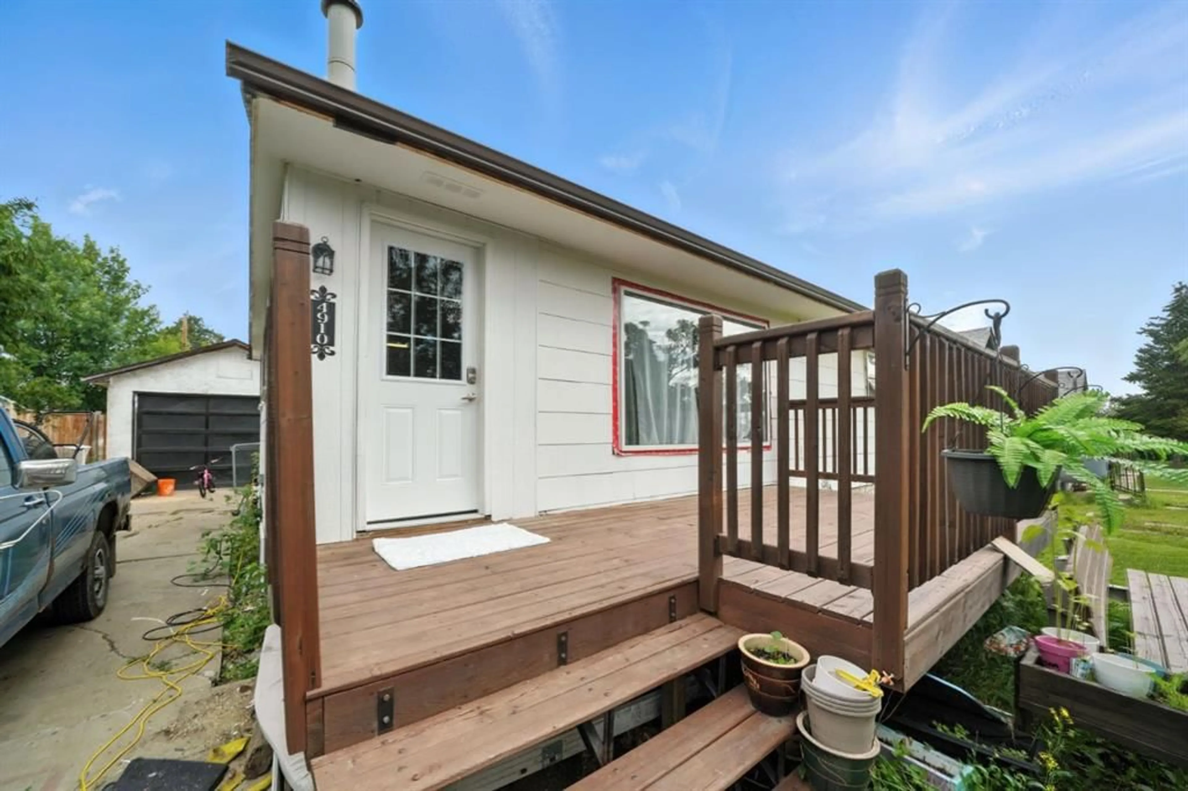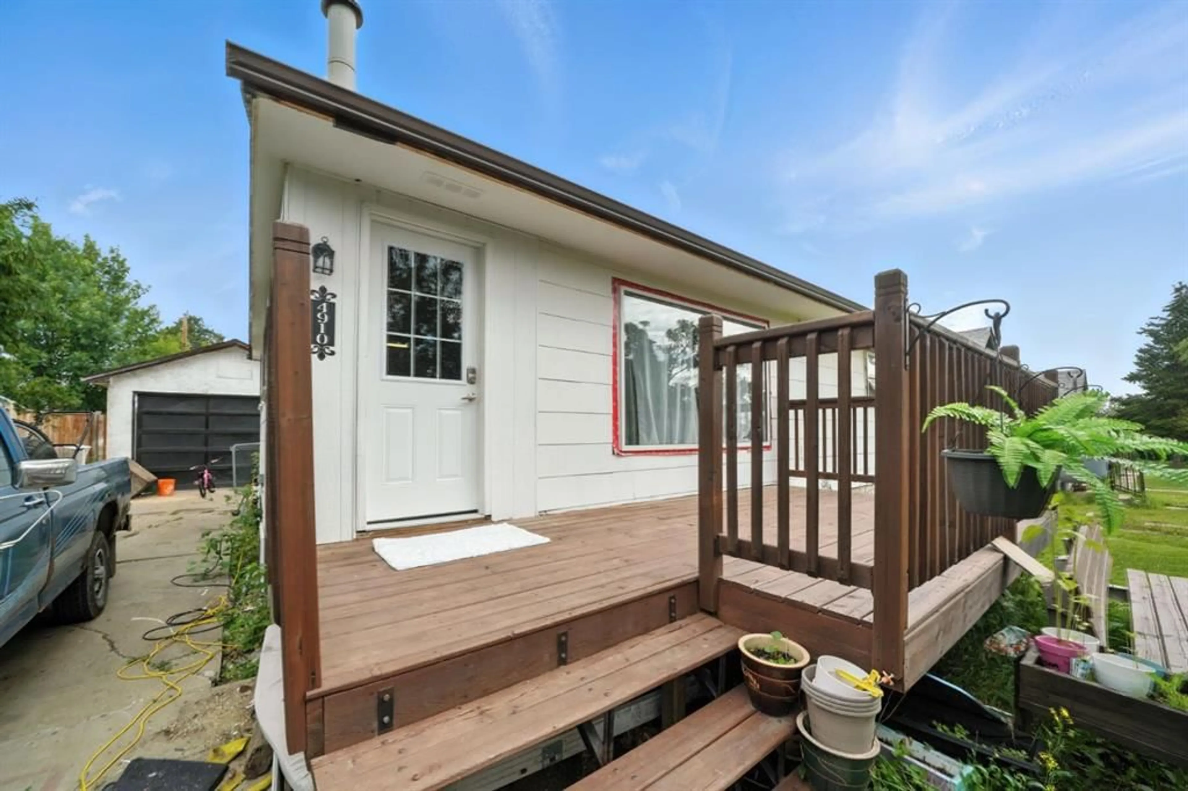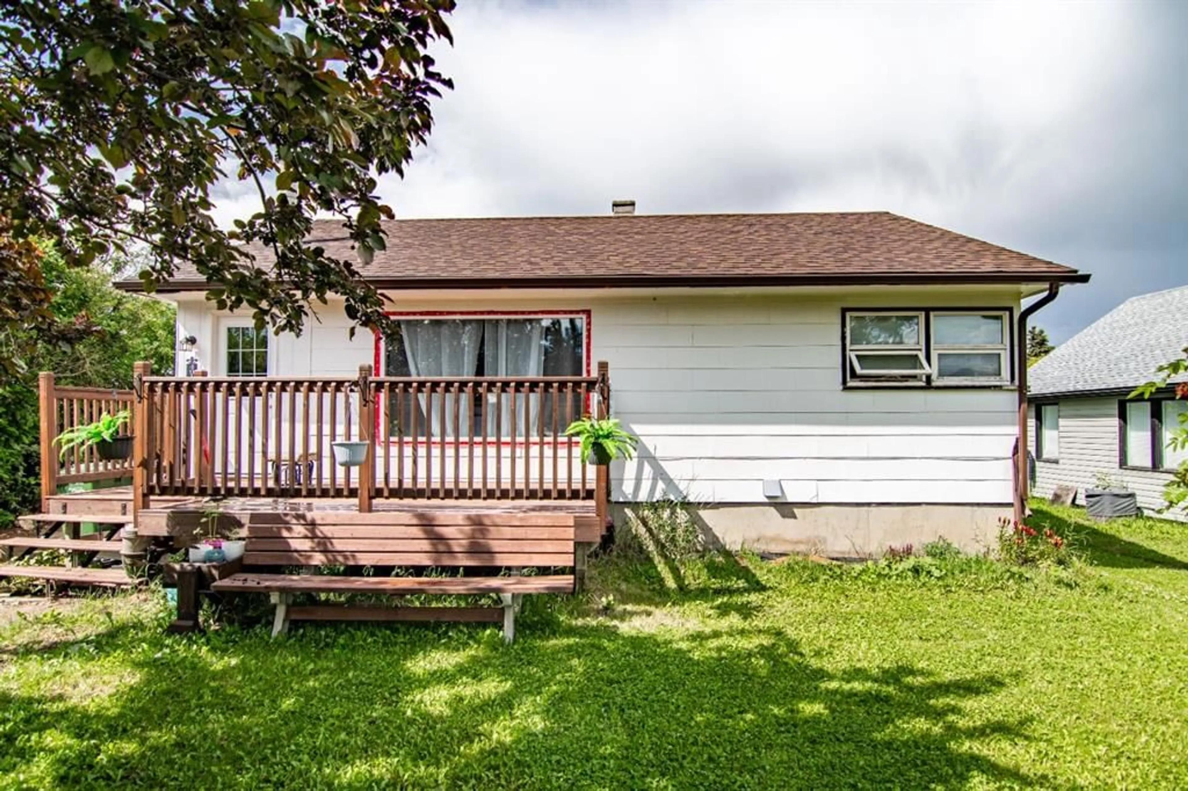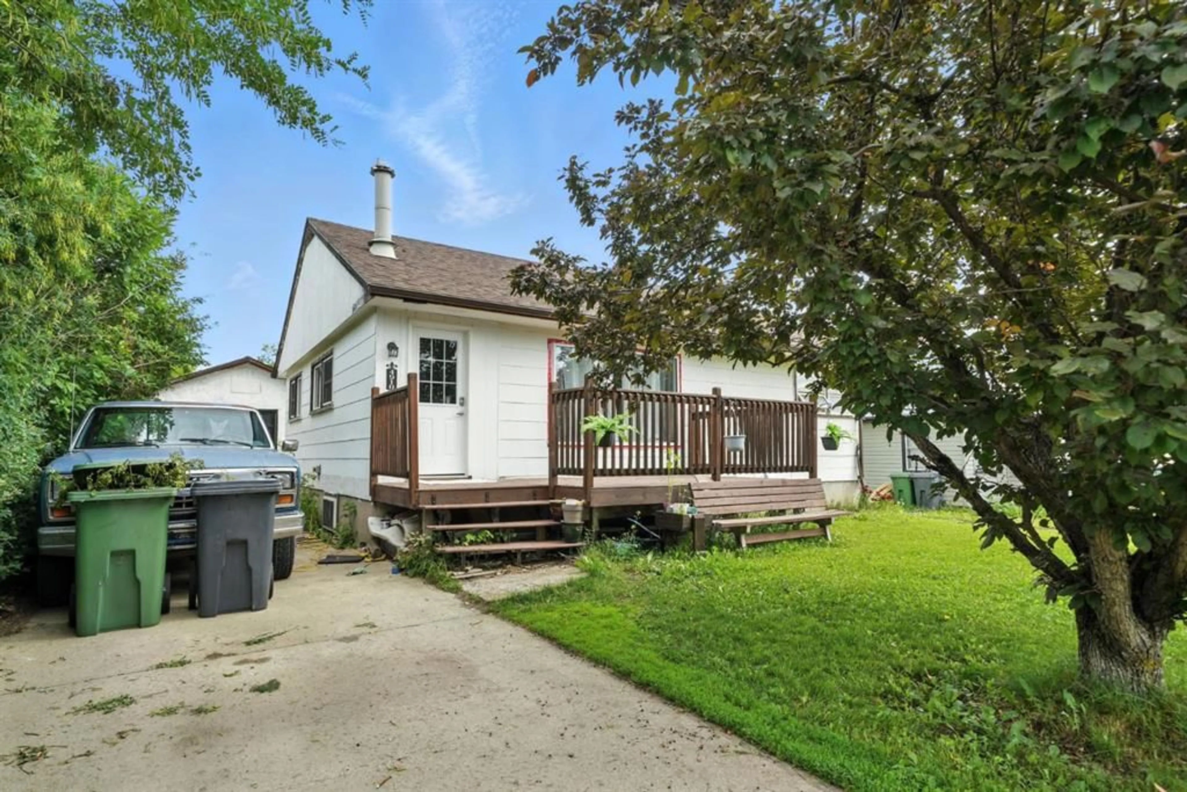4910 53 Avenue, Rimbey, Alberta T0C 2J0
Contact us about this property
Highlights
Estimated valueThis is the price Wahi expects this property to sell for.
The calculation is powered by our Instant Home Value Estimate, which uses current market and property price trends to estimate your home’s value with a 90% accuracy rate.Not available
Price/Sqft$304/sqft
Monthly cost
Open Calculator
Description
Sweet cottage style bungalow in the heart of family oriented Rimbey . . . plenty of charm and tons of potential to make this property your forever home. Situated on a large lot with a single detached garage and plenty of space for dogs and kids to play in the backyard. Large front deck facing south . . . perfect place to start your morning with a cup of coffee on this very mature quiet street with your own beautiful Chokecherry tree. Inside you will find lots of updates over the last few years PLUS NEW WINDOWS UPSTAIRS (some were already replaced in 2015) just installed! Main floor kitchen and living room is very bright and open. Lots of space for the family to gather whether watching movies or entertaining guests. Lovely newer vinyl flooring, fresh paint , new backsplash, epoxy countertops, oak cabinets painted grey and newer appliances. Two bedrooms upstairs plus family bathroom also with updates including porcelain tile and new toilet. Downstairs has a large rec room with wood burning fireplace for the chilly winter nights. So much potential in this basement for growing families! Seller is leaving flooring and other supplies for the handyman who wants to finish up the last few jobs! Plus 1/2 bath downstairs is functional! This home has lots of extras including AIR CONDITIONING, hardy-board siding, new electrical panel in 2023, shingles 2015, hot water tank in 2019, Blower motor and furnace maintenance done in 2025. Perfect home for young couples looking to start a family, investors or a couple wanting to retire in a lovely smaller town. . . you will want to check this home out. Close to all amenities, swimming pool, skate park, playground, schools and shopping . . .you won't regret it!
Upcoming Open House
Property Details
Interior
Features
Main Floor
4pc Bathroom
9`0" x 5`0"Bedroom
9`1" x 10`1"Kitchen
9`6" x 13`4"Living Room
15`9" x 20`1"Exterior
Features
Parking
Garage spaces 1
Garage type -
Other parking spaces 4
Total parking spaces 5
Property History
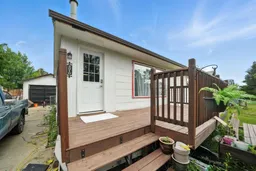 48
48
