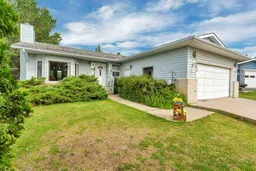Nestled in a peaceful cul-de-sac in the desirable community of Rimbey, this beautifully maintained bungalow offers the perfect blend of comfort, convenience, and lifestyle. Featuring three spacious bedrooms on the main floor and an additional bedroom downstairs, this home is ideal for growing families, or investment potential. A fifth bedroom could easily be added in the lower level, offering even more flexibility. The heart of the home is its open-concept main floor, where the kitchen, living room, and dining area flow seamlessly together—perfect for entertaining or simply enjoying everyday life. Large windows bring in abundant natural light, creating a warm and inviting atmosphere. The primary bedroom includes a private 3-piece ensuite and plenty of closet space, while the home offers ample storage throughout—ensuring everything has its place. Step outside onto the expansive back deck and take in the large, fully developed yard—ideal for summer barbecues, kids’ play, or quiet evenings under the stars. The outdoor space offers privacy and room to grow, making it a rare find. Located just minutes from Rimbey’s full range of amenities, including a hospital, pharmacies, grocery stores, and local shops, this home also offers quick access to some of the best outdoor recreation around—whether it’s lakeside relaxation, teeing off at a nearby golf course, or hiking scenic trails. This property truly combines functionality, charm, and location. Don’t miss your chance to own a piece of this quiet and connected neighborhood!
Inclusions: Dishwasher,Refrigerator,Stove(s),Washer/Dryer,Window Coverings
 49
49


