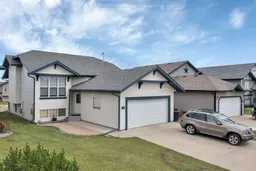Visit REALTOR® website for additional information. This fully finished bi-level with attached garage plus a bonus single detached garage is on a spacious pie-shaped lot in a quiet close on the edge of Ponoka. The open-concept main floor boasts vaulted ceilings creating a bright feel over the generous living room, kitchen, & dining area. The kitchen features ample cabinetry, a walk-in pantry, a tile backsplash, & a large central island with breakfast bar. The dining area opens onto a raised deck with views of the beautifully landscaped & fully fenced backyard. Upstairs includes 2 beds, including a primary suite complete with a 4-piece ensuite & walk-in closet. Downstairs, offers 2 more beds, a rec room with a gas fireplace, another 4 pc bath & laundry. The large yard features a garden, flower beds, & handy storage under the deck, making this property as practical as it is inviting.
NOTE Back garage door opener needs reprogramming
Inclusions: Dishwasher,Electric Range,Microwave Hood Fan,Refrigerator,Washer/Dryer,Water Softener,Window Coverings
 20
20


