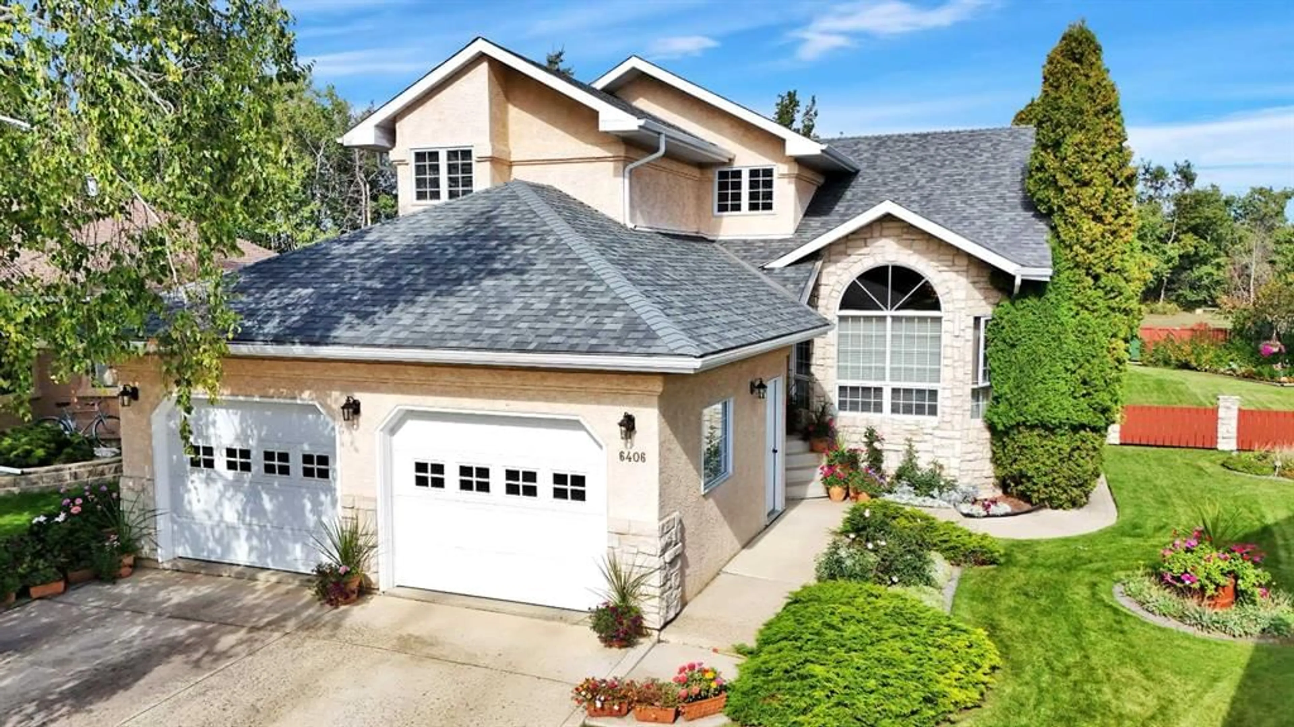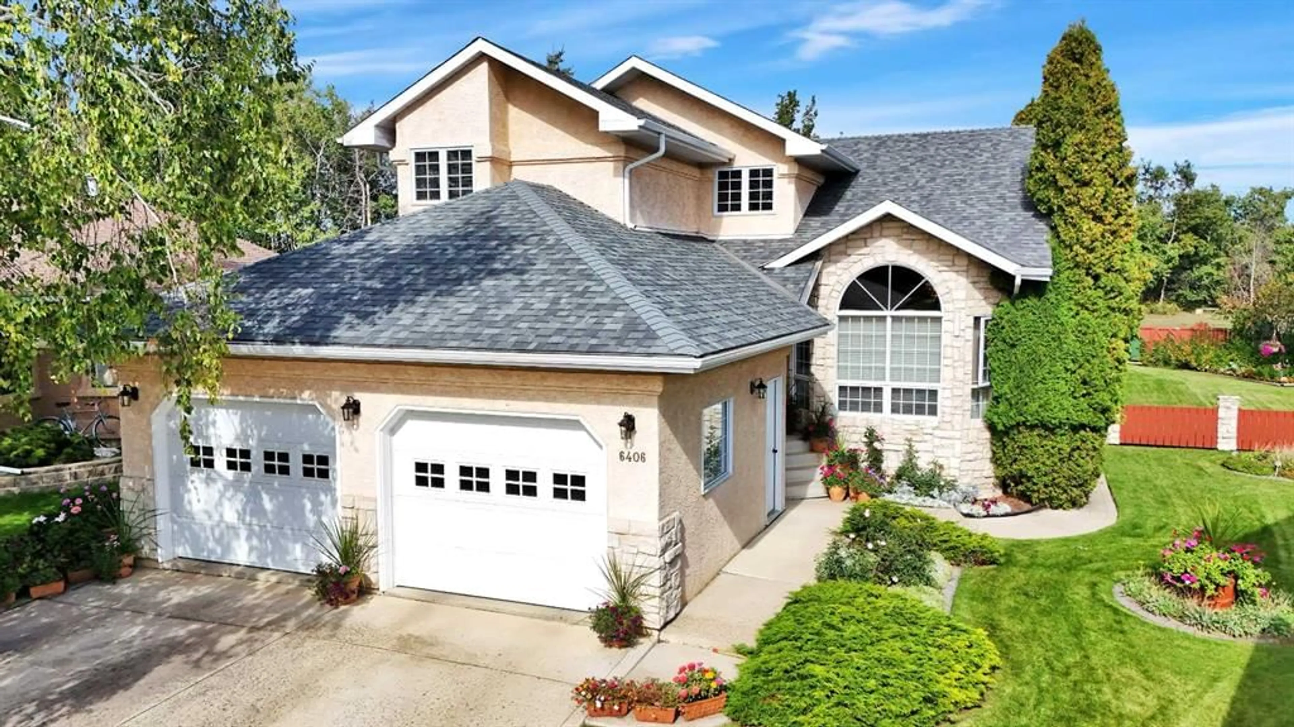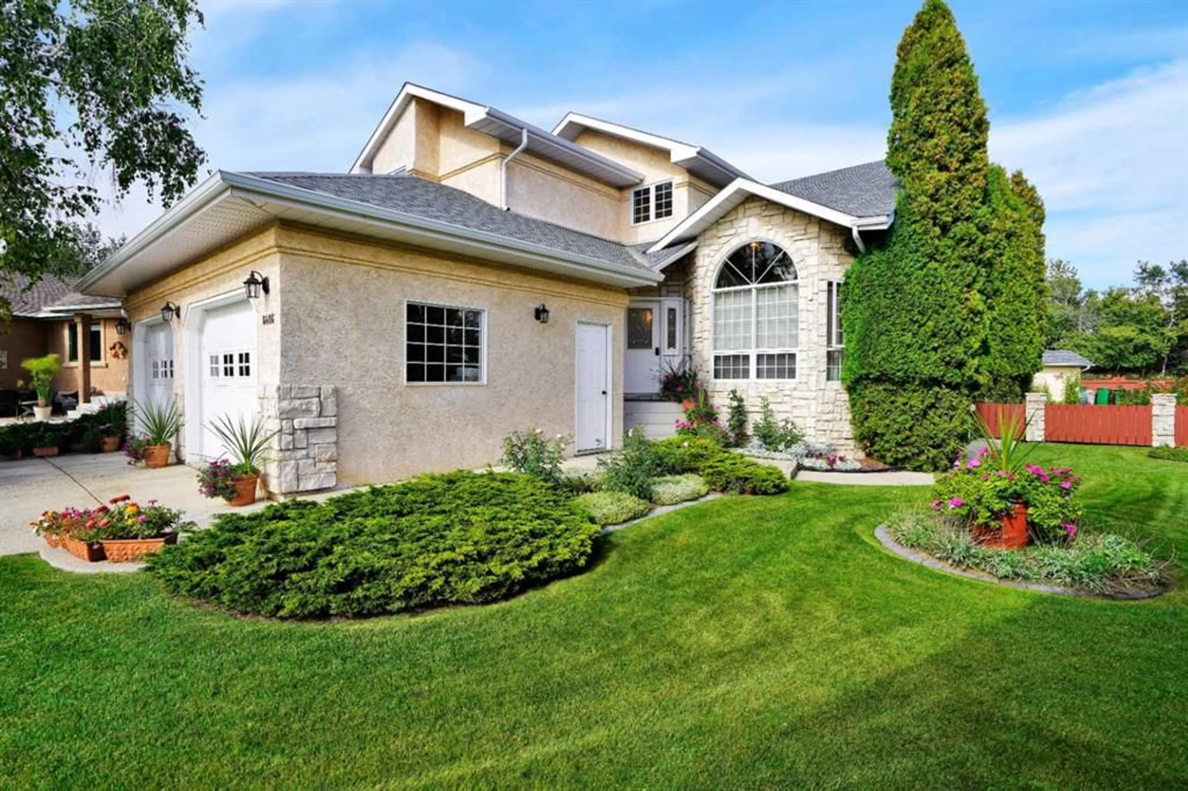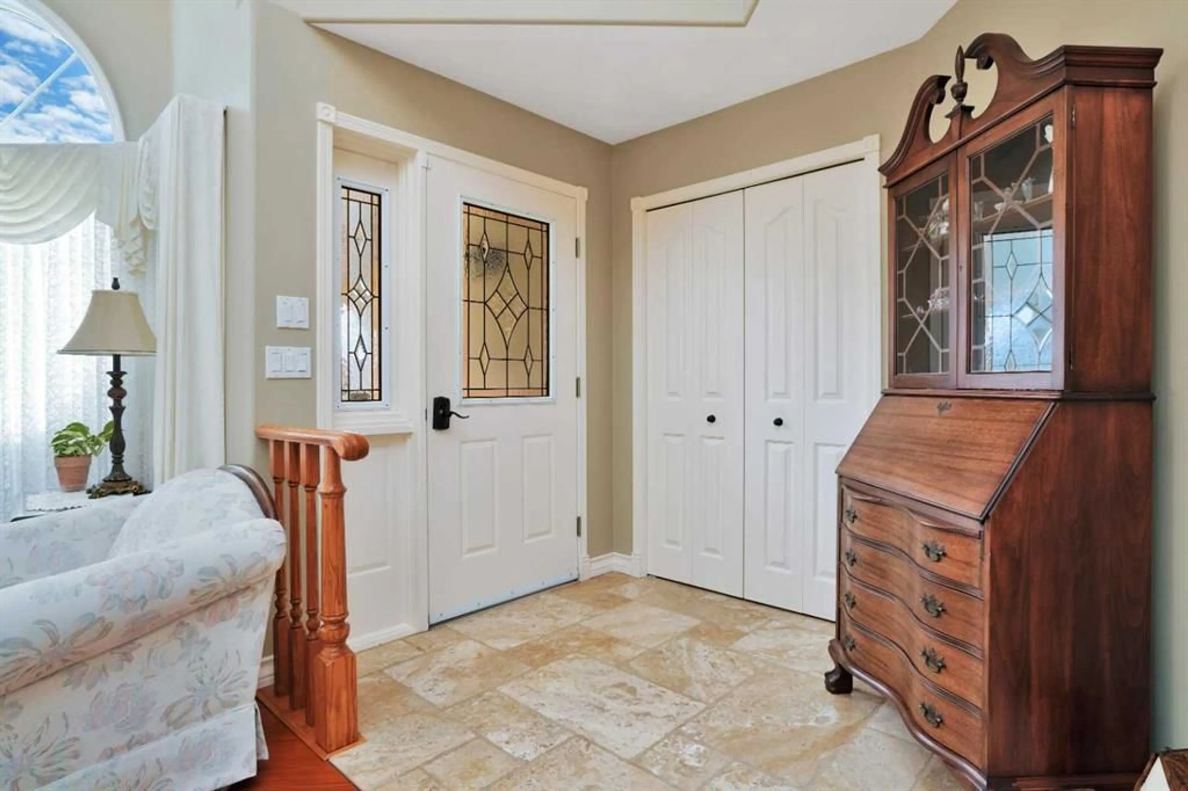6406 55 Ave, Ponoka, Alberta T4J 1S2
Contact us about this property
Highlights
Estimated ValueThis is the price Wahi expects this property to sell for.
The calculation is powered by our Instant Home Value Estimate, which uses current market and property price trends to estimate your home’s value with a 90% accuracy rate.Not available
Price/Sqft$277/sqft
Est. Mortgage$2,821/mo
Tax Amount (2024)$4,998/yr
Days On Market61 days
Description
Welcome to this stunning custom-built two-storey home, where comfort meets luxury in a serene and private setting. Nestled at the edge of town with rear alley access, this gem backs onto peaceful trees and a wide-open farmer’s field—offering the ultimate blend of tranquility and privacy. Plus, enjoy a convenient location just 50 minutes to Edmonton International Airport and 40 minutes to Red Deer! Step into a beautifully landscaped yard complete with an underground irrigation system, ensuring effortless maintenance and year-round curb appeal. Inside, you’ll be welcomed by high-end finishes, including travertine tile and gleaming hardwood floors throughout the main level. Upstairs, you’ll find three generously sized bedrooms, including a spacious primary suite featuring an elegant ensuite with an air tub, stand-up shower, granite countertops, and ample closet space. A second 4-piece bathroom, also with granite countertops and a sun-filled skylight, serves the additional bedrooms. On the main floor, enjoy two cozy living rooms—one with a warm gas fireplace, perfect for relaxing evenings. A dedicated home office and a chef-inspired kitchen await, complete with stainless steel appliances, solid oak cabinetry with drawers galore, granite countertops, and a corner pantry. Step out onto the composite deck, perfect for al fresco dining or entertaining under the stars. The oversized double garage offers hot and cold water taps and in-floor heating, while both the front entry and kitchen also benefit from in-floor heat for added comfort. The basement features an additional bedroom or office, a second bedroom, and a spacious family room—plus built-in storage throughout, maximizing every inch of space. The backyard is a true retreat, complete with poured concrete curbing, flower beds, a garden shed, crabapple trees, raspberry bushes, and smart screen eavestroughs. This home effortlessly blends upscale features with everyday function—an ideal sanctuary that’s just the right distance from city life!
Property Details
Interior
Features
Main Floor
2pc Bathroom
5`0" x 5`6"Breakfast Nook
8`11" x 11`1"Dining Room
14`10" x 10`6"Family Room
16`7" x 14`8"Exterior
Features
Parking
Garage spaces 2
Garage type -
Other parking spaces 2
Total parking spaces 4
Property History
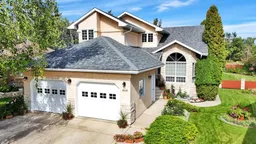 32
32

