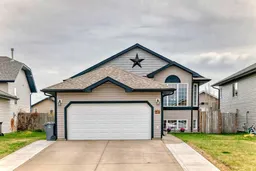Step into this stunning 3+2 bedroom family home in one of the best locations in Town! The bright, open main floor welcomes you with abundant natural light. The gourmet kitchen features four new appliances (all updated within the last two years), plentiful cabinetry, and a spacious dining area ideal for family gatherings. Down the hall, the primary bedroom serves as a serene escape with a private ensuite and large walk-in closet. Two additional bedrooms on this level offer versatility for family, guests, or a home office. The lower level boasts a massive family room, perfect for movie nights or cozy get-togethers, plus two generously sized bedrooms and a stylish 4-piece bathroom. This home has been well maintained. A new hot water tank was just installed this year, and flooring has been replaced on the main floor. Outside, the fully fenced backyard provides a safe, private oasis for kids or pets to play. Enjoy morning coffee or evening BBQs on the covered deck, with a dedicated hot tub space ready for your relaxation under the stars. The attached double garage offers ample storage and convenience. This move-in-ready is located on a quiet cul de sac, near the hospital, school, and walking trails.
Inclusions: Dishwasher,Electric Stove,Microwave,Refrigerator,Window Coverings
 31
31


