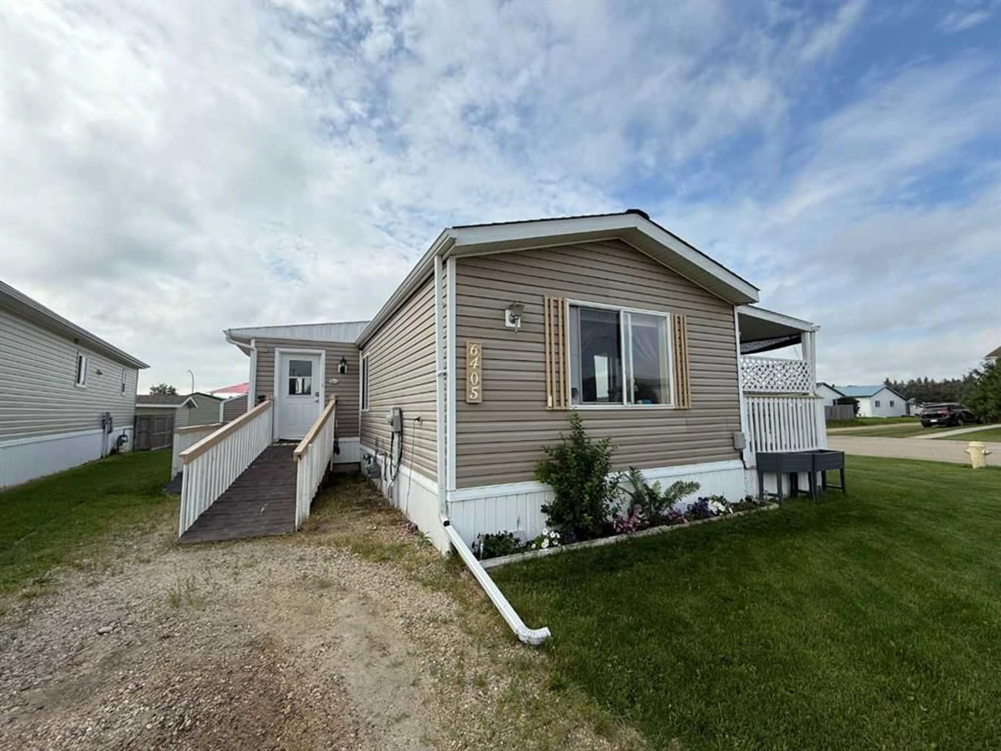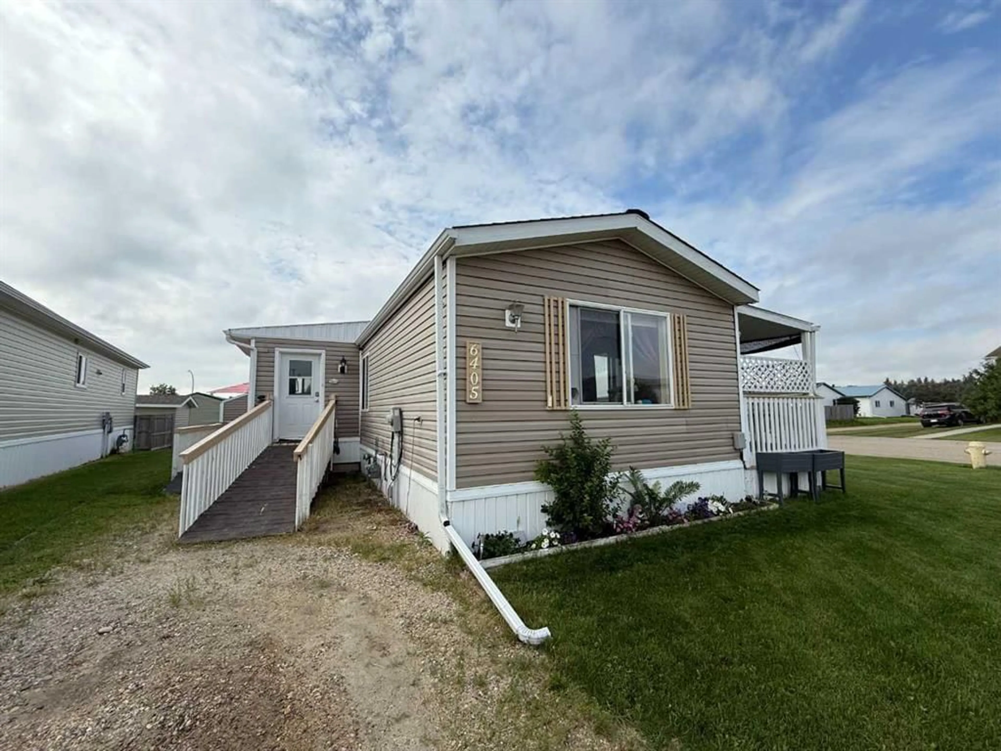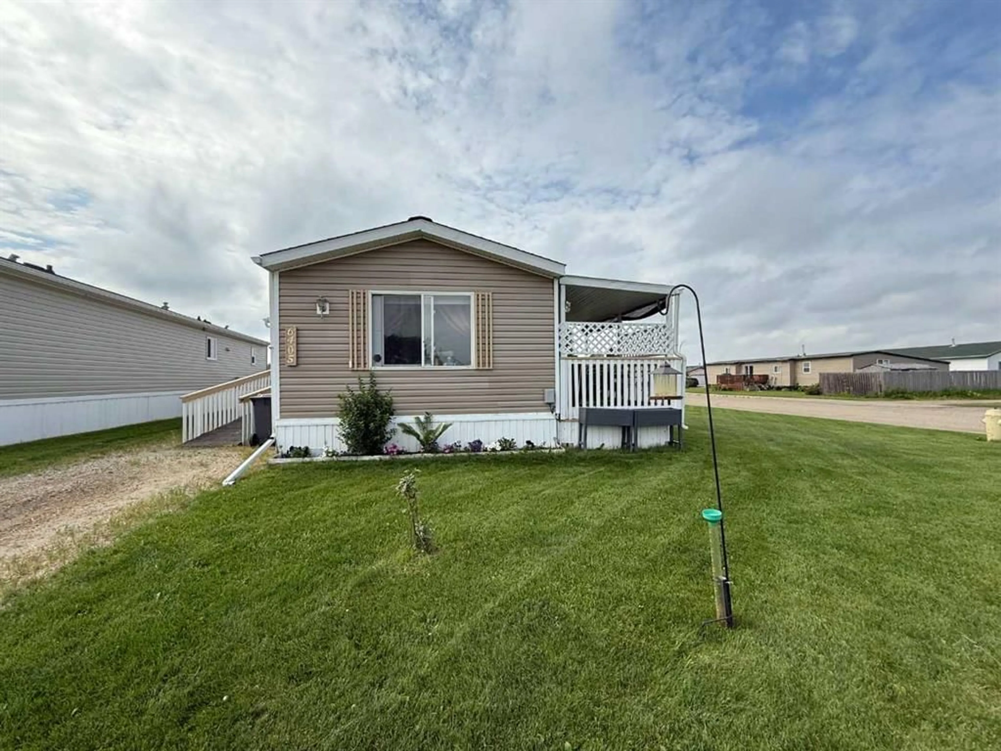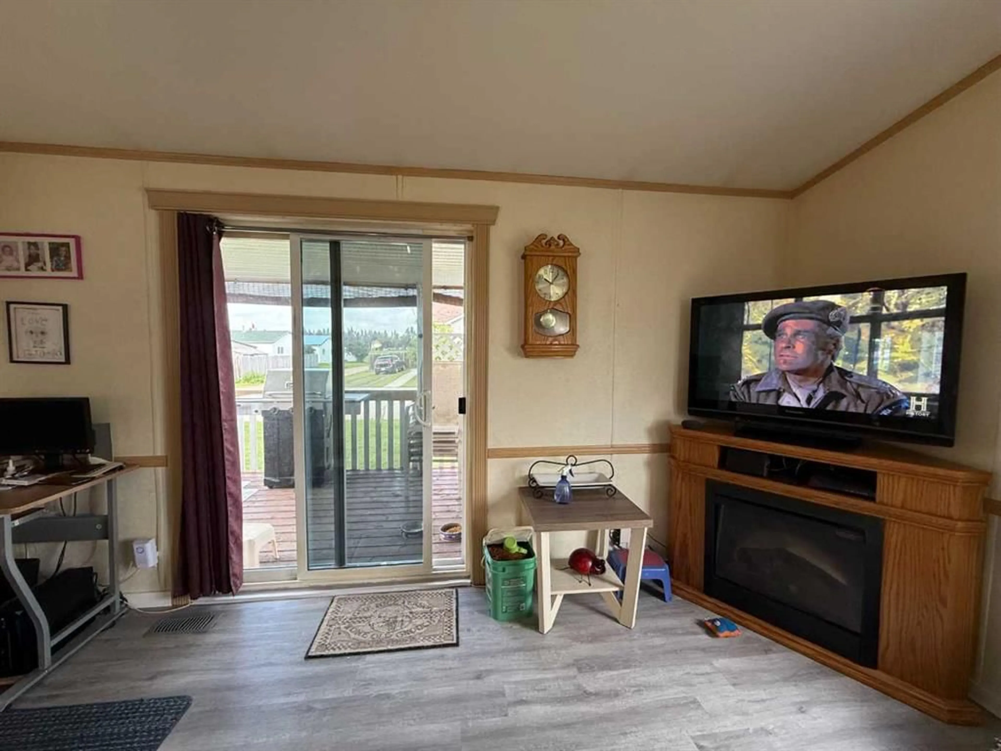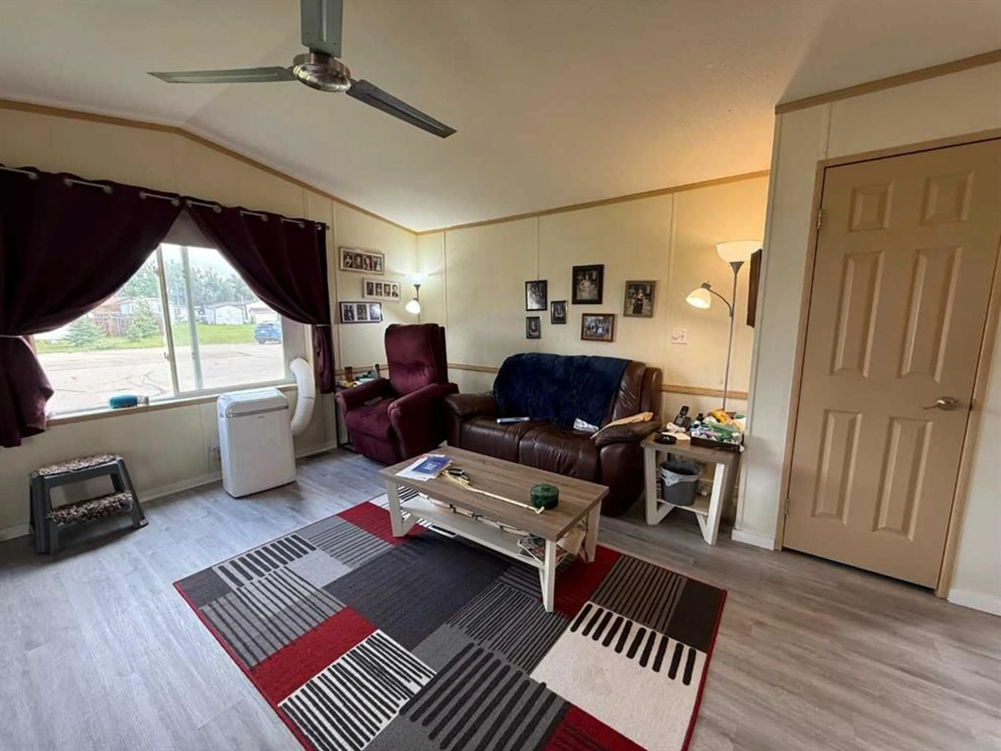Contact us about this property
Highlights
Estimated valueThis is the price Wahi expects this property to sell for.
The calculation is powered by our Instant Home Value Estimate, which uses current market and property price trends to estimate your home’s value with a 90% accuracy rate.Not available
Price/Sqft$193/sqft
Monthly cost
Open Calculator
Description
This charming one-level home, located ON IT’S OWN LOT, is a fantastic opportunity for first-time buyers, investors, or those looking to downsize. With a thoughtful layout, you are welcomed with a spacious front porch entry that makes a great mudroom and additional storage space. Inside, you will find a bright and open kitchen featuring a window that overlooks the covered side deck, a pantry for extra storage, and space for a kitchen table. There is also a moveable island for extra prep space. A new dishwasher was added in 2025 for added convenience. The adjoining living room is filled with natural light thanks to large windows and offers a comfortable space to relax and unwind. There are two generously sized bedrooms, a full 4-piece bath, and a centrally located laundry area. Some interior improvements were completed in 2022, including new vinyl plank flooring that enhances the home's overall appeal. Outdoor living is a standout feature, with two decks that offer ample space for patio furniture and entertaining, and the other a covered retreat perfect for relaxing evenings. A front ramp provides easy access to the home, making it ideal for seniors or those requiring mobility assistance. Additional value comes from the garden plot and storage shed in the yard. New 40-year shingles were installed in 2023. This home has been well maintained, is in a great location, and is move-in ready.
Property Details
Interior
Features
Main Floor
Kitchen
8`0" x 12`8"Entrance
8`0" x 12`0"4pc Bathroom
Bedroom
8`6" x 10`3"Exterior
Features
Parking
Garage spaces -
Garage type -
Total parking spaces 2
Property History
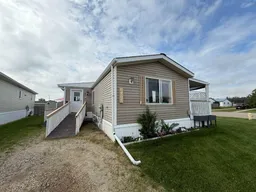 18
18
