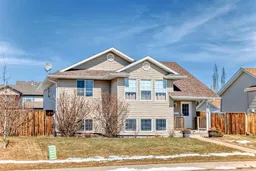Welcome to this beautifully maintained and renovated 5-bedroom home, located in a prime location near schools, playgrounds, and the hospital. The main floor impresses with an open layout, refreshed with new interior paint (2021), modern flooring, and a stylishly updated bathroom. The bright, chic white kitchen is sure to catch your eye with a walk-in pantry, corner sink, stainless steel appliances, a movable island, and updated countertops (2021), flowing seamlessly onto the back deck for easy outdoor enjoyment. The primary bedroom boasts dual closets and lighted niches—with similar elegant touches in the foyer—plus convenient access to the renovated bathroom via a second door. The thoughtfully developed basement, added a few years after construction, features an open family/rec room, two additional bedrooms, ample storage, and a finished laundry room with a sink. With 9-foot ceilings and large windows, it’s flooded with natural light. Stay comfortable year-round with central air. This pet-free, smoke-free home sparkles with upgrades, including new shingles (2022), refreshed west-facing siding, and a replaced hot water tank. Outside, a spacious double garage with 220 wiring offers versatility and storage, while the expansive, fenced backyard—landscaped with perennials and shrubs—provides abundant play space. Unwind by the firepit, the perfect finishing touch to this turnkey property. Move-in ready, this appealing home checks every box for modern family living.
Inclusions: Central Air Conditioner,Dishwasher,Electric Stove,Microwave,Refrigerator,Washer/Dryer,Window Coverings
 39
39


