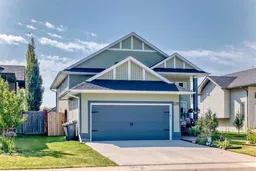Show Home Style in a Prime Location! You’ll feel like you’re stepping into a show home the moment you enter this impeccably maintained 4-bedroom, 3-bathroom property, perfectly showcasing comfort, style, and space. Ideally situated on a highly sought-after street, this home is just steps from schools, Hospital, walking and biking trails, a playground, soccer fields, and the community track. This makes for an unbeatable location for families and active lifestyles. Charming curb appeal greets you with a front patio surrounded by vibrant perennials and beautifully kept flower beds and garden boxes.
Inside, the spacious entryway welcomes you into a main level designed with both elegance and functionality. The stunning kitchen, freshly updated in 2025 with professionally painted cabinets, features a corner pantry, quartz island, tiled backsplash, stainless steel appliances, under-cabinet lighting, and plenty of space for meal prep and entertaining. The dining and living areas showcase new flooring, custom paneling and bead board, and a soaring tray ceiling that enhances the sense of style and space.
The primary suite also boasts tray ceilings, a walk-in closet, and a 3-piece ensuite. A second well-sized bedroom and a modern 4-piece bath complete the main floor. Downstairs, the fully finished basement offers versatility with two additional bedrooms, a 4-piece bath, and a generous family room with a cozy fireplace. It is perfect for a games area, home theatre, or office.
Additional highlights include a heated attached garage, central air conditioning, fresh paint throughout, and thoughtful design touches that add warmth and sophistication. The backyard is a true retreat with a covered deck featuring privacy wall shutters, a second deck, a fireplace, gazebo, new fencing, and meticulous landscaping, with all backing onto greenspace for extra privacy.
Meticulously cared for and truly move-in ready, this home is a rare opportunity to enjoy sophisticated living in a most desirable location.
Inclusions: Dishwasher,Dryer,Microwave,Refrigerator,Stove(s),Washer
 40
40


