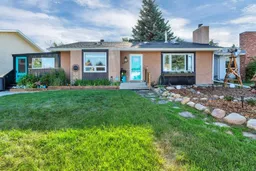Welcome to this beautifully upgraded home nestled on a mature, tree-lined lot in desirable Lucas Heights! Perfect for a growing family, this spacious property offers comfort, style, and functionality.
Step inside to be greeted by soaring ceilings, a striking brick fireplace, and gleaming, newly refinished hardwood floors. The bright and inviting kitchen has been thoughtfully updated with new countertops and flooring, and is filled with natural light from the large windows. Throughout the home, you’ll find new energy-efficient windows—triple-pane in the kitchen and living room, and double-pane in the remaining rooms.
Upstairs features three generously sized bedrooms, including a primary suite with en-suite bathroom, as well as a well-appointed main bath. The third level offers an expansive rec room, a convenient laundry room, an additional bathroom, and a fourth bedroom—ideal for guests or a home office.
Additional recent upgrades include a new furnace, new eavestroughs, and a new washer and dryer. Outside, enjoy a fully fenced and private backyard oasis complete with an above-ground pool ( negotiable), the massive tree provides amazing shade on the west facing yard as well as a storage shed for all your extras. Sit around the firepit on those warm summer evenings and enjoy your private yard with tons of perennials front and back. The detached double garage is insulated and features a new overhead door installed in 2020.
This move-in-ready home combines modern upgrades with timeless charm—book your showing today!
Inclusions: Dishwasher,Dryer,Electric Stove,Garage Control(s),Refrigerator,Washer
 43
43


