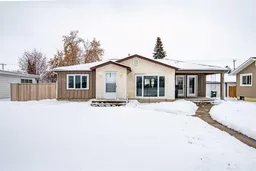Single level living close to all the town amenities. This home is walking distance to schools, grocery stores and doctor offices. Two bedrooms and 2 bath bungalow would be perfect for empty nesters or young families! The front entrance leads to a welcoming living room. Two bedrooms and a 4 piece bathroom are down the hall from the living room. The kitchen is tastefully updated and functional. Large patio doors lead off the dining area and open to a wonderful deck in the backyard. There is also a large bonus room to the side of the dining room which can be utilized as an office or extra living space. The cherry on the top is the over sized garage in the back yard. Measuring 24x 36 there is plenty of space to accommodate two vehicles as well as all your hobbies. The garage has 210 power and has been partially insulated. Behind the garage is extra space for parking as well as room to park the RV. The backyard is fully fenced including a dog run, there is a tilled up area for a garden and a few flower boxes make it the perfect place to spend your summers. This home has been lovingly maintained and received a new roof in 2024.
Inclusions: Dryer,Microwave,Oven,Refrigerator,Washer/Dryer
 34
34


